11230 Apricot Sulpher Drive, Cypress, TX 77433
Local realty services provided by:ERA Experts
Listed by: beverly bradley
Office: weekley properties beverly bradley
MLS#:58775996
Source:HARMLS
Price summary
- Price:$515,000
- Price per sq. ft.:$190.74
- Monthly HOA dues:$112.92
About this home
Step inside your new David Weekley Home and discover the CARNEGIE, a thoughtfully designed two-story plan offering open spaces, with an oversized kitchen island, family room fireplace and spacious rear covered porch. Located in Bridgeland's, this home sits on an oversized cul-de-sac site with no rear neighbors. Your home features designer selected, white and bright color palette adding to the airy feeling of this home. Flexible living spaces such as a 2nd bedroom downstairs and spacious retreat upstairs add to its appeal. Enjoy upgraded satin nickel finishes throughout, along with energy efficient features like a tankless water heater, conditioned attic, and a Diamond Level Environments for Living guarantee. With access to over 66 parks, 250 miles of trails, and several resort style amenities centers, this quick move-in home combines comfort, location and lifestyle. Come experience one of Cypress's most sought-after communities - schedule your private showing today!
Contact an agent
Home facts
- Year built:2025
- Listing ID #:58775996
- Updated:December 17, 2025 at 09:36 AM
Rooms and interior
- Bedrooms:5
- Total bathrooms:4
- Full bathrooms:4
- Living area:2,700 sq. ft.
Heating and cooling
- Cooling:Central Air, Electric, Zoned
- Heating:Central, Gas, Zoned
Structure and exterior
- Roof:Composition
- Year built:2025
- Building area:2,700 sq. ft.
Schools
- High school:WALLER HIGH SCHOOL
- Middle school:WALLER JUNIOR HIGH SCHOOL
- Elementary school:RICHARD T MCREAVY ELEMENTARY
Utilities
- Sewer:Public Sewer
Finances and disclosures
- Price:$515,000
- Price per sq. ft.:$190.74
New listings near 11230 Apricot Sulpher Drive
- New
 $463,190Active4 beds 3 baths2,472 sq. ft.
$463,190Active4 beds 3 baths2,472 sq. ft.22010 Tawny Butterfly Drive, Cypress, TX 77433
MLS# 55979454Listed by: HIGHLAND HOMES REALTY - New
 $364,900Active4 beds 3 baths2,576 sq. ft.
$364,900Active4 beds 3 baths2,576 sq. ft.15314 Rocky Bridge Lane, Cypress, TX 77433
MLS# 76342299Listed by: BLAIR REALTY GROUP - New
 $939,990Active4 beds 4 baths4,267 sq. ft.
$939,990Active4 beds 4 baths4,267 sq. ft.21510 Lowlands Lane, Cypress, TX 77433
MLS# 9142831Listed by: 7TH GENERATION REALTY - New
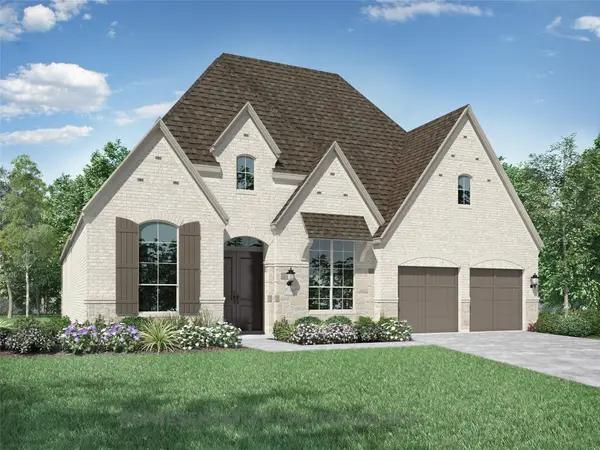 $724,990Active4 beds 4 baths3,120 sq. ft.
$724,990Active4 beds 4 baths3,120 sq. ft.10818 Wild Leadwort Drive, Cypress, TX 77433
MLS# 3748397Listed by: HIGHLAND HOMES REALTY - New
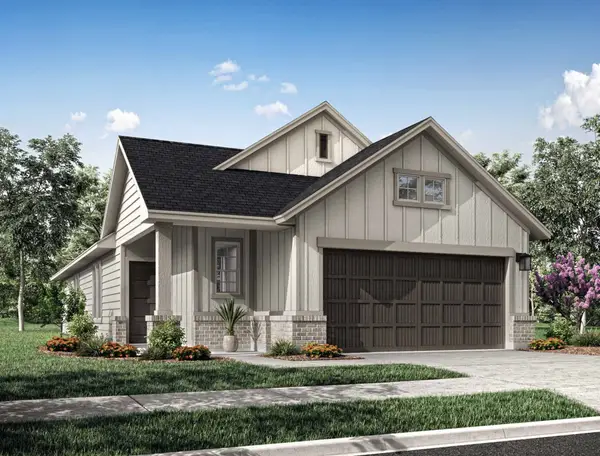 $349,270Active3 beds 2 baths1,695 sq. ft.
$349,270Active3 beds 2 baths1,695 sq. ft.7610 Primrose Myrtle Lane, Cypress, TX 77433
MLS# 48608531Listed by: TRI POINTE HOMES - Open Sun, 2 to 4pmNew
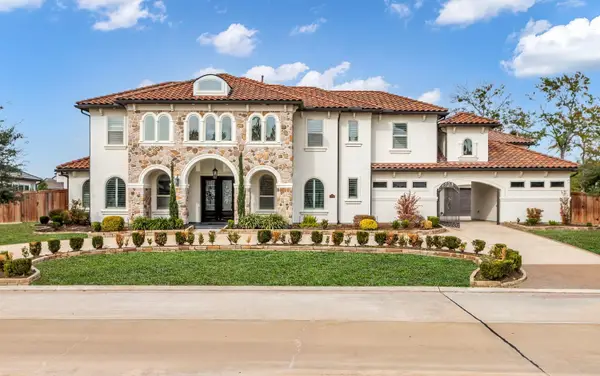 $2,299,900Active8 beds 11 baths6,875 sq. ft.
$2,299,900Active8 beds 11 baths6,875 sq. ft.19718 Cherrywood Bend Drive, Cypress, TX 77433
MLS# 72043723Listed by: COMPASS RE TEXAS, LLC - HOUSTON - New
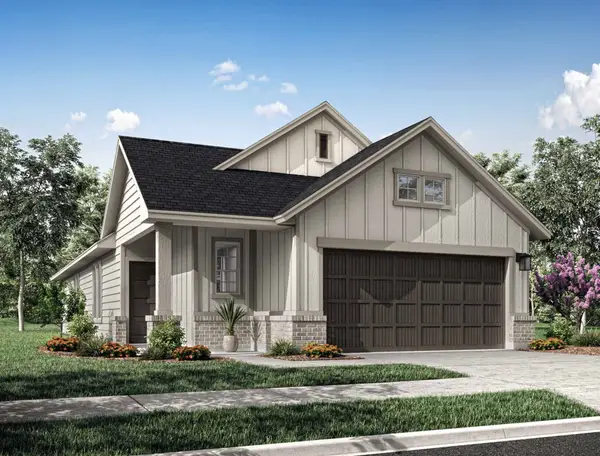 $367,270Active3 beds 2 baths1,695 sq. ft.
$367,270Active3 beds 2 baths1,695 sq. ft.7506 Primrose Myrtle Lane, Cypress, TX 77433
MLS# 82267554Listed by: TRI POINTE HOMES - Open Sat, 1 to 4pmNew
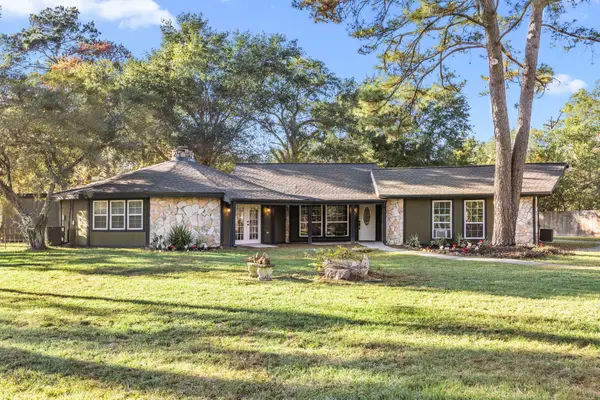 $850,000Active3 beds 3 baths2,215 sq. ft.
$850,000Active3 beds 3 baths2,215 sq. ft.17002 Bobcat Trail, Cypress, TX 77429
MLS# 62179184Listed by: RE/MAX GRAND - Open Sat, 1:30 to 4:30pmNew
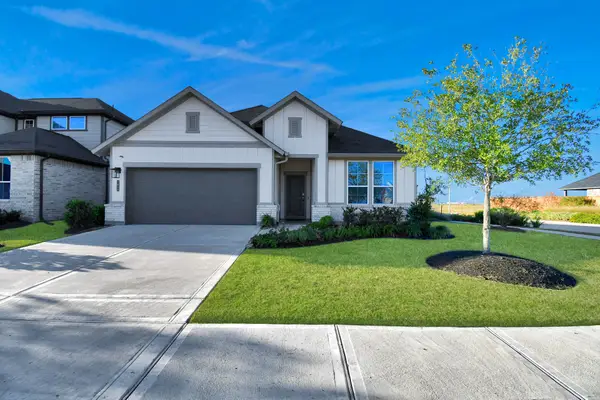 $329,000Active3 beds 2 baths1,688 sq. ft.
$329,000Active3 beds 2 baths1,688 sq. ft.7415 Bristlegrass Colony Court, Cypress, TX 77433
MLS# 54906503Listed by: ORCHARD BROKERAGE - New
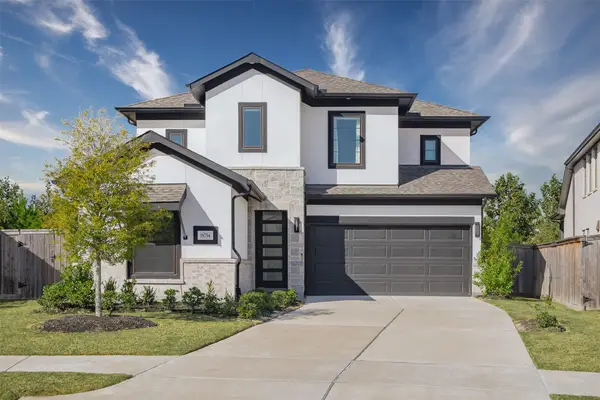 $550,000Active4 beds 4 baths2,521 sq. ft.
$550,000Active4 beds 4 baths2,521 sq. ft.18754 Ebony Grove Trl, Cypress, TX 77433
MLS# 80457863Listed by: EXP REALTY LLC
