11303 Flying Admiral Drive, Cypress, TX 77433
Local realty services provided by:ERA EXPERTS
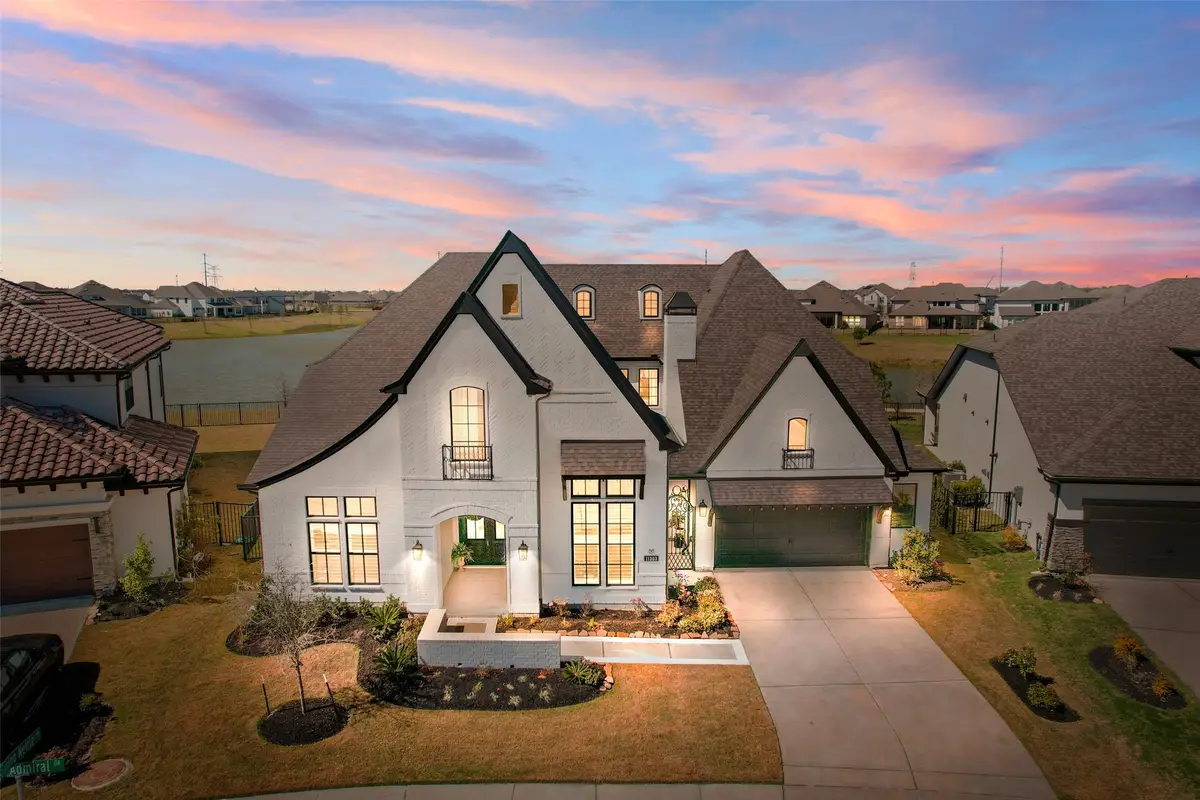
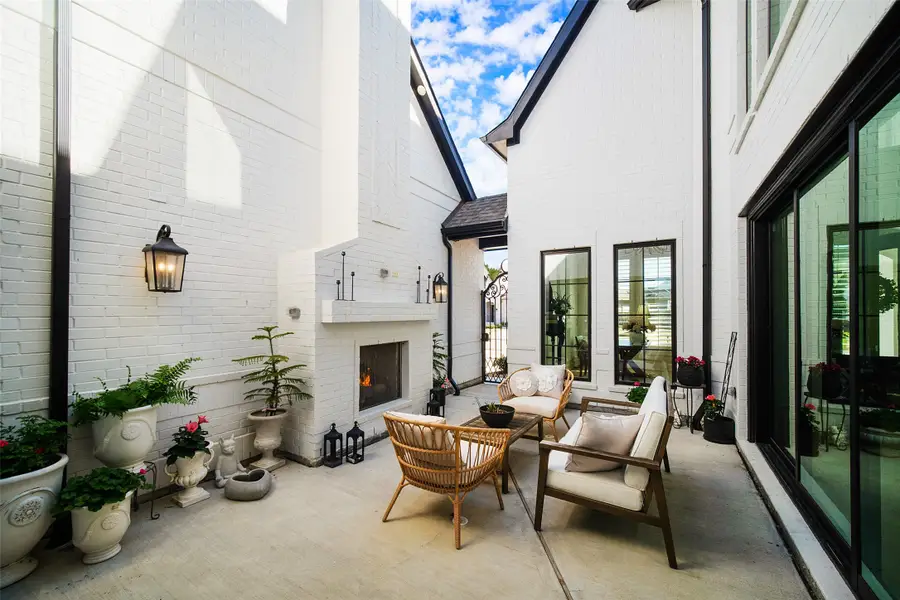
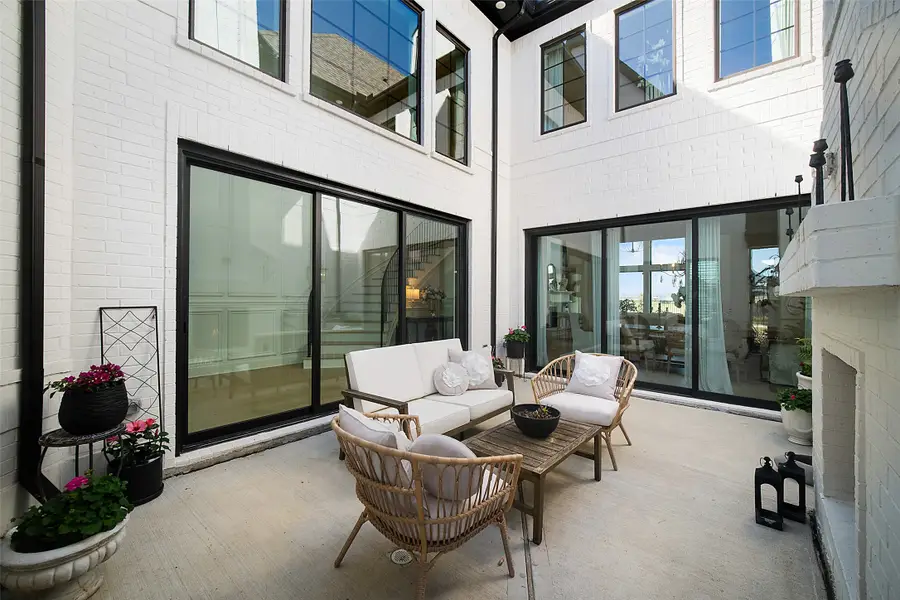
11303 Flying Admiral Drive,Cypress, TX 77433
$1,299,000
- 5 Beds
- 6 Baths
- 5,083 sq. ft.
- Single family
- Pending
Listed by:rochelle barrow
Office:berkshire hathaway homeservices premier properties
MLS#:33503298
Source:HARMLS
Price summary
- Price:$1,299,000
- Price per sq. ft.:$255.56
- Monthly HOA dues:$112.92
About this home
Exceptional Pricing, Listed below what the sellers paid. Nestled on a serene lakeside lot w/in the highly sought-after Bridgeland community, this estate home exudes model-quality craftsmanship w/high-end designer finishes & finer custom upgrades. Thoughtfully designed layout boasts 5 spacious bedrooms, including a luxurious primary suite & an additional ensuite secondary bedroom conveniently located on the main level. Upstairs are 3 additional bedrooms, game room, & media room. Step outside to the covered balcony w/lake views. For culinary enthusiasts, the home features a custom catering kitchen just off the main kitchen. The main kitchen is equally impressive, featuring high-end Electrolux appliances, soft-close drawers, extended cabinetry, a pot filler at the stove, & a beautifully designed, customized walk-in pantry. Throughout the home, custom millwork & tilework add elegance & sophistication. This stunning property is an unparalleled blend of luxury, style & comfort.
Contact an agent
Home facts
- Year built:2022
- Listing Id #:33503298
- Updated:August 18, 2025 at 07:20 AM
Rooms and interior
- Bedrooms:5
- Total bathrooms:6
- Full bathrooms:5
- Half bathrooms:1
- Living area:5,083 sq. ft.
Heating and cooling
- Cooling:Central Air, Electric
- Heating:Central, Gas
Structure and exterior
- Roof:Composition
- Year built:2022
- Building area:5,083 sq. ft.
- Lot area:0.27 Acres
Schools
- High school:WALLER HIGH SCHOOL
- Middle school:WALLER JUNIOR HIGH SCHOOL
- Elementary school:RICHARD T MCREAVY ELEMENTARY
Utilities
- Sewer:Public Sewer
Finances and disclosures
- Price:$1,299,000
- Price per sq. ft.:$255.56
- Tax amount:$26,498 (2024)
New listings near 11303 Flying Admiral Drive
- New
 $322,890Active4 beds 3 baths1,942 sq. ft.
$322,890Active4 beds 3 baths1,942 sq. ft.8042 Magnolia Prairie Lane, Cypress, TX 77433
MLS# 22127926Listed by: ALEXANDER PROPERTIES - New
 $365,640Active5 beds 3 baths2,615 sq. ft.
$365,640Active5 beds 3 baths2,615 sq. ft.21835 Honey Scent Lane, Cypress, TX 77433
MLS# 51833563Listed by: ALEXANDER PROPERTIES - New
 $375,000Active4 beds 4 baths3,364 sq. ft.
$375,000Active4 beds 4 baths3,364 sq. ft.14411 Hannah Glen Lane, Cypress, TX 77429
MLS# 15437105Listed by: MARTHA TURNER SOTHEBY'S INTERNATIONAL REALTY - New
 $303,390Active3 beds 2 baths1,555 sq. ft.
$303,390Active3 beds 2 baths1,555 sq. ft.8010 Magnolia Prairie Lane, Cypress, TX 77433
MLS# 16469971Listed by: ALEXANDER PROPERTIES - New
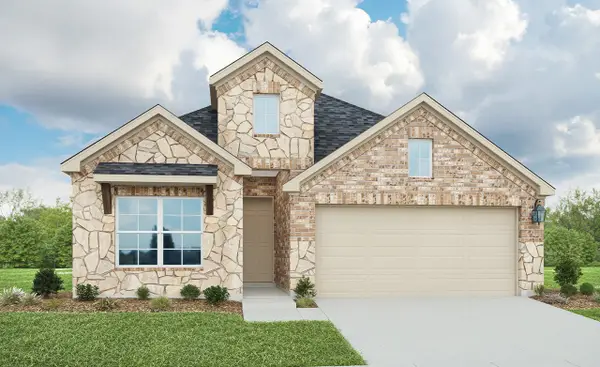 $395,990Active4 beds 3 baths2,043 sq. ft.
$395,990Active4 beds 3 baths2,043 sq. ft.21307 Harris Park Court, Cypress, TX 77433
MLS# 63991443Listed by: BRIGHTLAND HOMES BROKERAGE - New
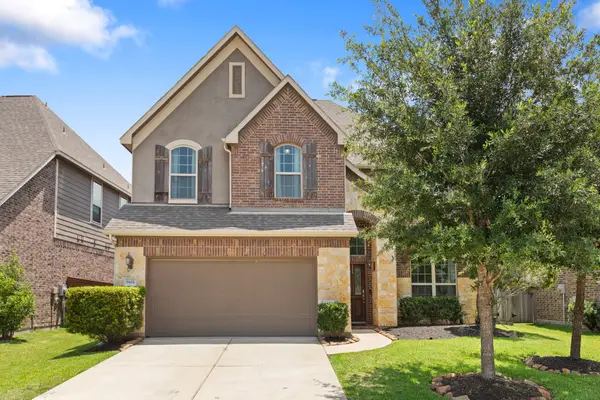 $475,000Active4 beds 4 baths3,313 sq. ft.
$475,000Active4 beds 4 baths3,313 sq. ft.9414 Peralta Creek Court, Cypress, TX 77433
MLS# 93780716Listed by: REALTY OF AMERICA, LLC - New
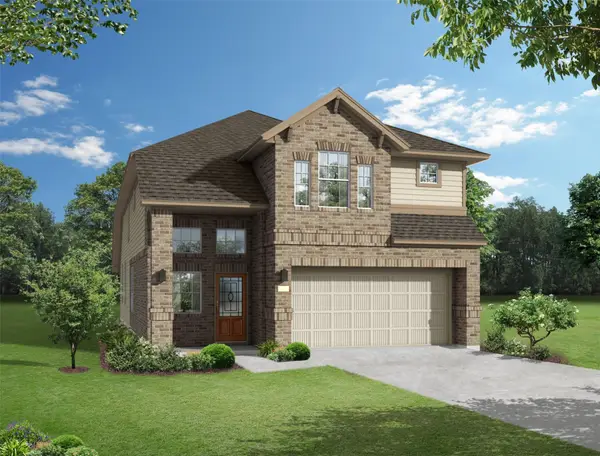 $408,640Active4 beds 4 baths2,432 sq. ft.
$408,640Active4 beds 4 baths2,432 sq. ft.7906 Horizon Shore Lane, Cypress, TX 77433
MLS# 64467214Listed by: CHESMAR HOMES HOUSTON WEST - New
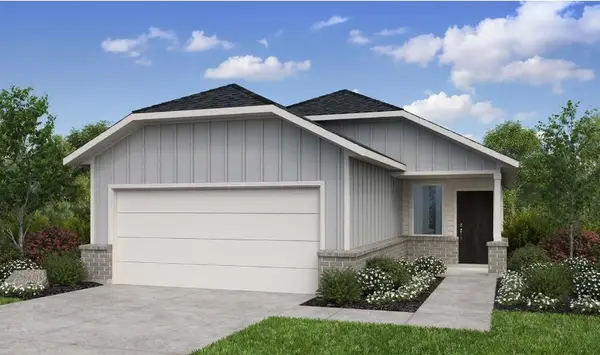 $305,890Active3 beds 2 baths1,555 sq. ft.
$305,890Active3 beds 2 baths1,555 sq. ft.8050 Magnolia Prairie Lane, Cypress, TX 77433
MLS# 84607746Listed by: ALEXANDER PROPERTIES - New
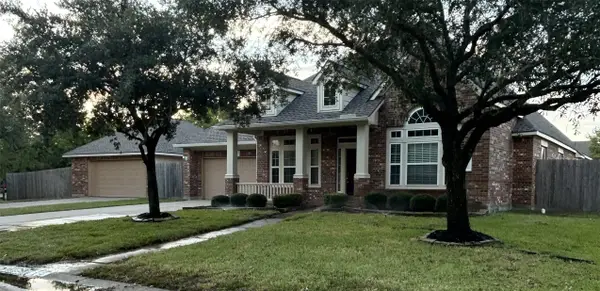 $668,900Active4 beds 3 baths3,308 sq. ft.
$668,900Active4 beds 3 baths3,308 sq. ft.16710 Hasina Knoll Drive, Cypress, TX 77429
MLS# 25233734Listed by: NEWFOUND REAL ESTATE - New
 $670,000Active5 beds 4 baths
$670,000Active5 beds 4 baths21306 Stinging Nettle Lane, Cypress, TX 77433
MLS# 43779723Listed by: JERRY FULLERTON REALTY, INC.
