13210 Ravensway Drive, Cypress, TX 77429
Local realty services provided by:ERA Experts
13210 Ravensway Drive,Cypress, TX 77429
$229,000
- 3 Beds
- 3 Baths
- 1,420 sq. ft.
- Single family
- Pending
Listed by: felipe padilla
Office: exp realty llc.
MLS#:48152786
Source:HARMLS
Price summary
- Price:$229,000
- Price per sq. ft.:$161.27
- Monthly HOA dues:$74.17
About this home
Step into a one-of-a-kind retreat in Ravensway, where modern updates meet resort-style outdoor living. Downstairs welcomes you with luxury vinyl plank floors, cathedral ceilings and a cozy gas fireplace in a fresh palette. The updated kitchen offers painted cabinetry, stainless appliances, slide-out shelving and adjoining dining with statement chandelier. The downstairs primary suite feels like a boutique hotel, with soft Ella Rose walls and a spa-like 2022 bath featuring an oversized walk-in shower and gray wood-look tile. Outside is the showstopper: a 2023 hardscaped yard with palapa-style outdoor kitchen, bar seating, awnings, lush lighting and garden paths—perfect for game days and gatherings. Foundation work with transferable warranty, recent HVAC, upgraded electrical, French drains and AT&T fiber add peace of mind. Enjoy Ravensway amenities—pool, tennis/pickleball, clubhouse, picnic area and horse stables—with easy access to shopping, dining and major routes.
Contact an agent
Home facts
- Year built:1979
- Listing ID #:48152786
- Updated:December 28, 2025 at 08:48 AM
Rooms and interior
- Bedrooms:3
- Total bathrooms:3
- Full bathrooms:2
- Half bathrooms:1
- Living area:1,420 sq. ft.
Heating and cooling
- Cooling:Central Air, Electric
- Heating:Central, Gas
Structure and exterior
- Roof:Composition
- Year built:1979
- Building area:1,420 sq. ft.
- Lot area:0.11 Acres
Schools
- High school:CY-FAIR HIGH SCHOOL
- Middle school:ARNOLD MIDDLE SCHOOL
- Elementary school:MILLSAP ELEMENTARY SCHOOL (CYPRESS-FAIRBANKS)
Utilities
- Sewer:Public Sewer
Finances and disclosures
- Price:$229,000
- Price per sq. ft.:$161.27
- Tax amount:$4,834 (2025)
New listings near 13210 Ravensway Drive
- New
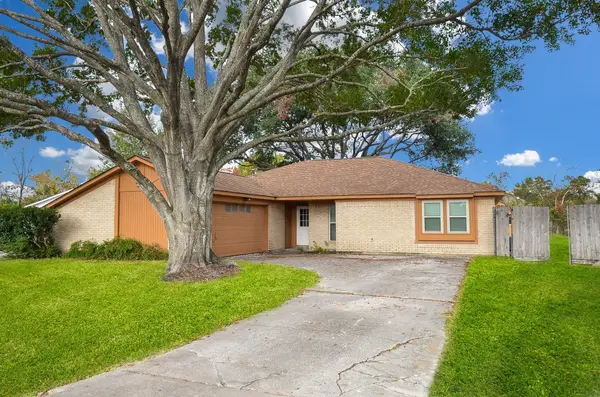 $350,000Active3 beds 2 baths1,316 sq. ft.
$350,000Active3 beds 2 baths1,316 sq. ft.14618 Laura Circle, Cypress, TX 77429
MLS# 20213664Listed by: CB&A, REALTORS - New
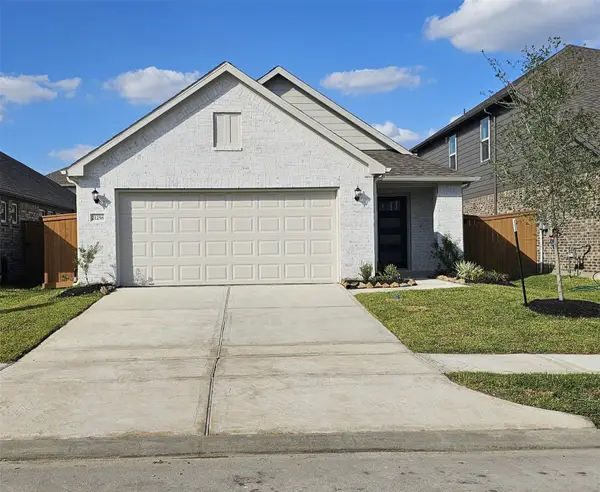 $309,000Active3 beds 2 baths1,624 sq. ft.
$309,000Active3 beds 2 baths1,624 sq. ft.21258 Catalina Palm Drive, Cypress, TX 77433
MLS# 856128Listed by: INTERCONTINENTAL PROPERTIES - New
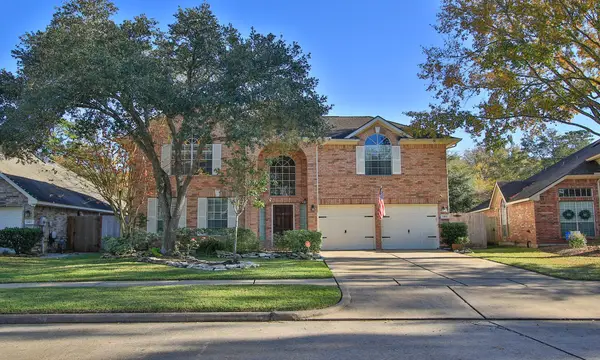 $439,000Active4 beds 3 baths2,856 sq. ft.
$439,000Active4 beds 3 baths2,856 sq. ft.11811 Amyford Bend, Cypress, TX 77429
MLS# 68141433Listed by: CB&A, REALTORS - New
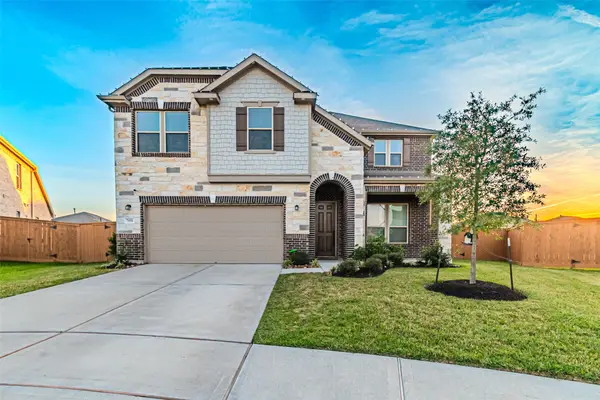 $529,000Active4 beds 3 baths3,316 sq. ft.
$529,000Active4 beds 3 baths3,316 sq. ft.7603 Royal Oasis Lane, Cypress, TX 77433
MLS# 10421963Listed by: RE/MAX UNIVERSAL - Open Sun, 1 to 3pmNew
 $1,250,000Active4 beds 5 baths5,021 sq. ft.
$1,250,000Active4 beds 5 baths5,021 sq. ft.17507 E Bremonds Bend Court, Cypress, TX 77433
MLS# 62367220Listed by: PARAGON PROPERTY GROUP - New
 $645,000Active4 beds 3 baths3,040 sq. ft.
$645,000Active4 beds 3 baths3,040 sq. ft.15239 Prairie Dog Town Lane, Cypress, TX 77433
MLS# 64968169Listed by: EXP REALTY LLC - New
 $1,299,000Active5 beds 7 baths4,870 sq. ft.
$1,299,000Active5 beds 7 baths4,870 sq. ft.10210 Grape Creek Grove Lane, Cypress, TX 77433
MLS# 9202537Listed by: HOMESMART - New
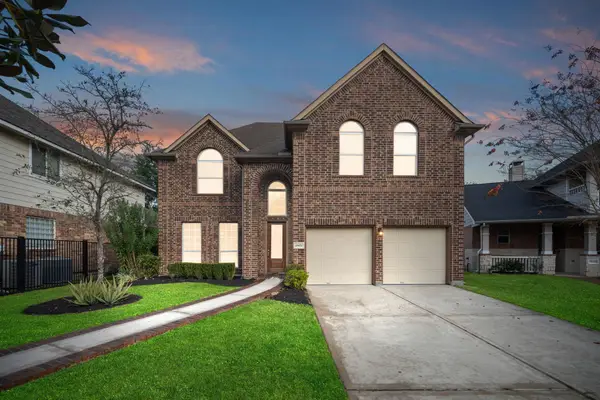 $400,000Active4 beds 3 baths2,540 sq. ft.
$400,000Active4 beds 3 baths2,540 sq. ft.18450 W Laura Shore Drive, Cypress, TX 77433
MLS# 78085115Listed by: EXP REALTY LLC - New
 $420,000Active4 beds 4 baths2,598 sq. ft.
$420,000Active4 beds 4 baths2,598 sq. ft.19923 Sagebrush Hollow Drive, Cypress, TX 77433
MLS# 41040681Listed by: CAMELOT REALTY GROUP - New
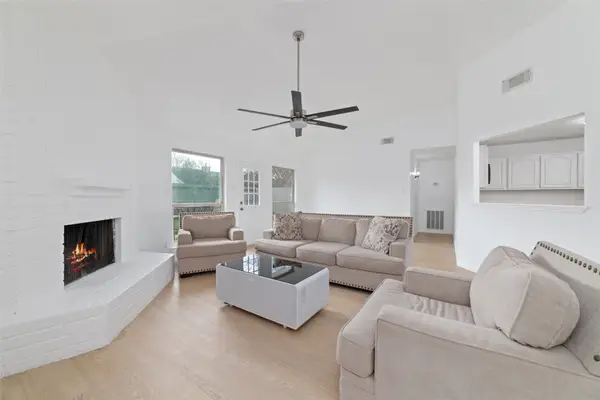 $245,000Active3 beds 2 baths1,659 sq. ft.
$245,000Active3 beds 2 baths1,659 sq. ft.14707 Cypress Valley Drive, Cypress, TX 77429
MLS# 96611179Listed by: REAL BROKER, LLC
