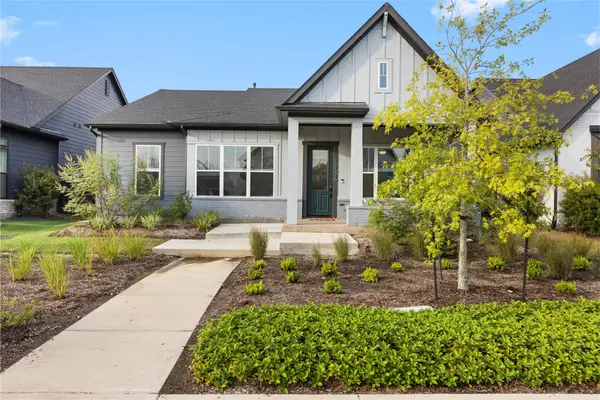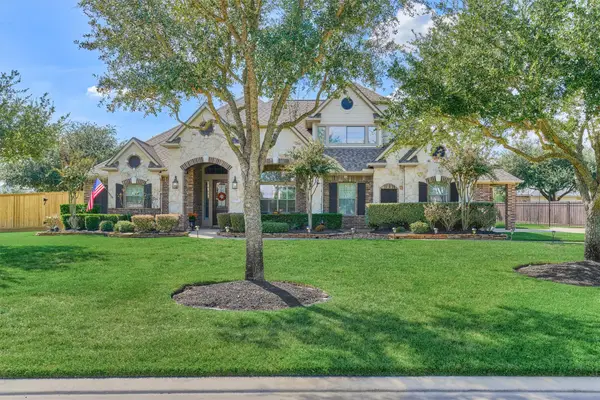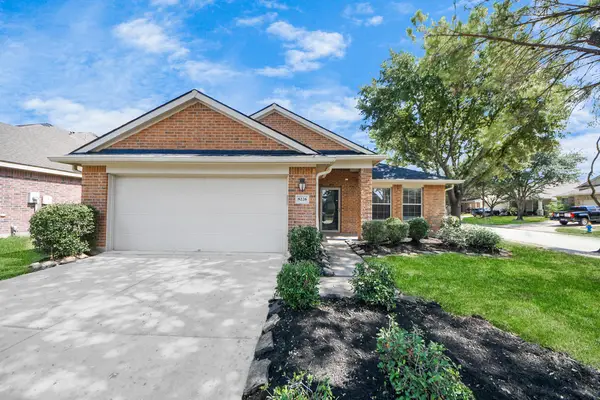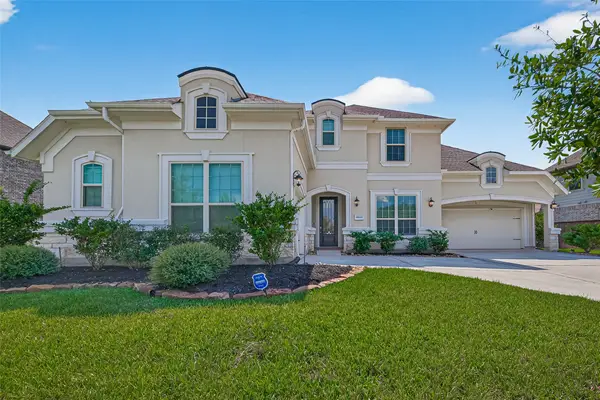13402 Layton Castle Lane, Cypress, TX 77429
Local realty services provided by:American Real Estate ERA Powered
Listed by:kayla james
Office:cottage properties
MLS#:73779836
Source:HARMLS
Price summary
- Price:$604,800
- Price per sq. ft.:$175.71
- Monthly HOA dues:$83.33
About this home
Immaculate 4 BR/3.5 Bath/Oversize 2 Car Garage. Pristine location at end of quiet cul-de-sac street next to greenbelt & walking trails. Split formals at entry. Light & bright island kitchen w/ gas cooktop, solid surface counters & walk-in pantry. Gleaming wood look floors at entire 1st floor. Large den with fireplace open to kitchen with panoramic views of backyard oasis. Upstairs features 3 bedrooms & 2 baths + Large game room that fits full size pool table (included). Extended 2 car garage & widened driveway with electric gate allows secure parking for 4+ vehicles. Backyard paradise includes rustic covered back patio w/ full outdoor kitchen with natural gas grill, ice-maker, wine fridge, & sink. Plush professional landscaping with full sprinklers. Water softener & recent 30 year roof. 2025 downstairs AC. MORE! Volleyball depth heated pool with outdoor shower, hot tub, remote controlled waterfall, cooling misters, & more. Call for private tour and make it home.
Contact an agent
Home facts
- Year built:1998
- Listing ID #:73779836
- Updated:October 08, 2025 at 11:31 AM
Rooms and interior
- Bedrooms:4
- Total bathrooms:4
- Full bathrooms:3
- Half bathrooms:1
- Living area:3,442 sq. ft.
Heating and cooling
- Cooling:Central Air, Electric, Zoned
- Heating:Central, Gas, Zoned
Structure and exterior
- Roof:Composition
- Year built:1998
- Building area:3,442 sq. ft.
- Lot area:0.22 Acres
Schools
- High school:CYPRESS WOODS HIGH SCHOOL
- Middle school:SPILLANE MIDDLE SCHOOL
- Elementary school:SAMPSON ELEMENTARY SCHOOL
Utilities
- Sewer:Public Sewer
Finances and disclosures
- Price:$604,800
- Price per sq. ft.:$175.71
- Tax amount:$10,551 (2024)
New listings near 13402 Layton Castle Lane
- New
 $499,000Active3 beds 3 baths2,189 sq. ft.
$499,000Active3 beds 3 baths2,189 sq. ft.18526 Parkland Row Drive, Cypress, TX 77433
MLS# 12091376Listed by: BLAIR REALTY GROUP - New
 $975,000Active4 beds 5 baths3,896 sq. ft.
$975,000Active4 beds 5 baths3,896 sq. ft.17703 Fairhaven Lake Drive, Cypress, TX 77433
MLS# 32910834Listed by: ZURI PROPERTIES - New
 $595,000Active4 beds 4 baths4,029 sq. ft.
$595,000Active4 beds 4 baths4,029 sq. ft.16522 Hamilton Pool Drive, Cypress, TX 77433
MLS# 62297147Listed by: KELLER WILLIAMS SIGNATURE - New
 $390,000Active4 beds 3 baths2,804 sq. ft.
$390,000Active4 beds 3 baths2,804 sq. ft.20311 Towering Cypress Drive, Cypress, TX 77433
MLS# 56568553Listed by: KELLER WILLIAMS SIGNATURE - New
 $340,000Active4 beds 2 baths2,244 sq. ft.
$340,000Active4 beds 2 baths2,244 sq. ft.10850 White Oak Point Court, Cypress, TX 77429
MLS# 95604206Listed by: REB365 - New
 $339,900Active4 beds 2 baths2,148 sq. ft.
$339,900Active4 beds 2 baths2,148 sq. ft.15326 Wild Timber Trail, Cypress, TX 77433
MLS# 87785597Listed by: BLAIR REALTY GROUP - New
 $240,000Active3 beds 3 baths1,915 sq. ft.
$240,000Active3 beds 3 baths1,915 sq. ft.19042 S Whimsey, Cypress, TX 77433
MLS# 17243806Listed by: SHANNI LO - Open Sat, 12 to 3pmNew
 $315,000Active3 beds 2 baths2,245 sq. ft.
$315,000Active3 beds 2 baths2,245 sq. ft.8226 Stratford Canyon Drive, Cypress, TX 77433
MLS# 92848899Listed by: REAL BROKER, LLC - New
 $790,000Active4 beds 5 baths4,275 sq. ft.
$790,000Active4 beds 5 baths4,275 sq. ft.16843 Harbor Falls Drive, Cypress, TX 77433
MLS# 5267899Listed by: CHRISTOPHER DYNASTY INTERNATIONAL REALTY - New
 $294,999Active3 beds 2 baths1,788 sq. ft.
$294,999Active3 beds 2 baths1,788 sq. ft.15003 Signal Ridge Way, Cypress, TX 77429
MLS# 78105974Listed by: COMPASS RE TEXAS, LLC - THE HEIGHTS
