13510 Sedgefield Creek Trace, Cypress, TX 77429
Local realty services provided by:American Real Estate ERA Powered
13510 Sedgefield Creek Trace,Cypress, TX 77429
$750,000
- 4 Beds
- 4 Baths
- 3,993 sq. ft.
- Single family
- Active
Listed by:phillip masser
Office:woodrow realty
MLS#:19410798
Source:HARMLS
Price summary
- Price:$750,000
- Price per sq. ft.:$187.83
- Monthly HOA dues:$102.92
About this home
Stunning 2 story oversized home on a quiet cul-de-sac lot. Guests are immediately welcomed by the breathtaking foyer that leads to this homes open floor plan. The home features 4 bedrooms (primary downstairs), 3.5 baths, office/study, dining room, media room & game room. Completely remodeled kitchen with quartz countertops, brand new appliances, massive island, dry bar and double height cabinets making it the perfect entertaining spot. The spacious primary suite features an upgraded bathroom with all the spa touches complimented by an extended master closet. The massive media room and game room are located upstairs next to the balcony overlooking the downstairs family room. Vacation to your own backyard with a custom resort style pool/spa that offers a waterfall, party table, wading/lounging area and a fire pit. Practice your putting on the luxury artificial turf putting green (turf also covers the entire backyard). Your own gate to the walking trail behind plus NO BACKYARD NEIGHBORS!
Contact an agent
Home facts
- Year built:2017
- Listing ID #:19410798
- Updated:September 11, 2025 at 11:40 AM
Rooms and interior
- Bedrooms:4
- Total bathrooms:4
- Full bathrooms:3
- Half bathrooms:1
- Living area:3,993 sq. ft.
Heating and cooling
- Cooling:Central Air, Electric
- Heating:Central, Gas
Structure and exterior
- Roof:Composition
- Year built:2017
- Building area:3,993 sq. ft.
- Lot area:0.22 Acres
Schools
- High school:TOMBALL MEMORIAL H S
- Middle school:WILLOW WOOD JUNIOR HIGH SCHOOL
- Elementary school:WILDWOOD ELEMENTARY SCHOOL
Utilities
- Sewer:Public Sewer
Finances and disclosures
- Price:$750,000
- Price per sq. ft.:$187.83
- Tax amount:$15,583 (2024)
New listings near 13510 Sedgefield Creek Trace
- New
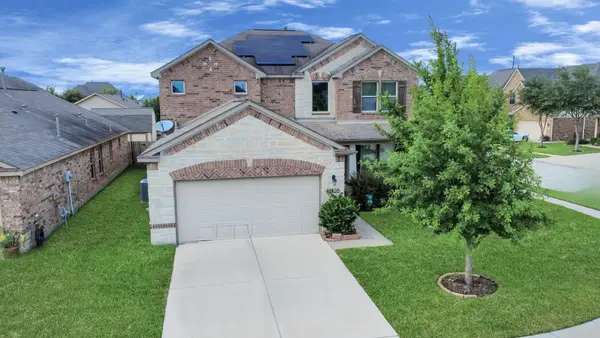 $415,000Active4 beds 4 baths2,906 sq. ft.
$415,000Active4 beds 4 baths2,906 sq. ft.21302 Mystic Oak Drive, Cypress, TX 77433
MLS# 90233536Listed by: RE/MAX GRAND - New
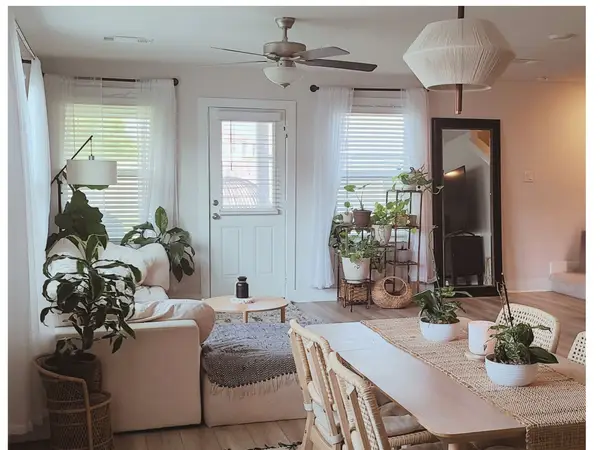 $287,000Active3 beds 3 baths1,687 sq. ft.
$287,000Active3 beds 3 baths1,687 sq. ft.7026 Highland Cypress Trail, Cypress, TX 77433
MLS# 98209043Listed by: EXP REALTY LLC - New
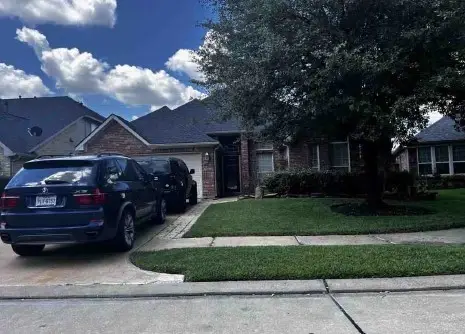 $381,600Active3 beds 3 baths2,304 sq. ft.
$381,600Active3 beds 3 baths2,304 sq. ft.11619 Columbia Pines Lane, Cypress, TX 77433
MLS# 58805016Listed by: REALHOME SERVICES & SOLUTIONS - New
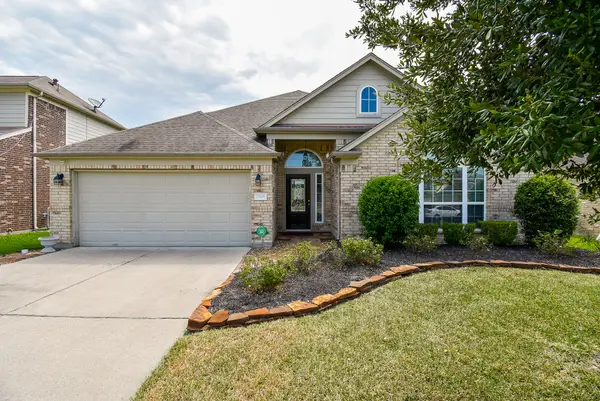 $345,000Active4 beds 2 baths2,319 sq. ft.
$345,000Active4 beds 2 baths2,319 sq. ft.15126 Russet Bend Lane, Cypress, TX 77429
MLS# 917389Listed by: FANNING REALTY AND COMPANY LLC - Open Fri, 4 to 6pmNew
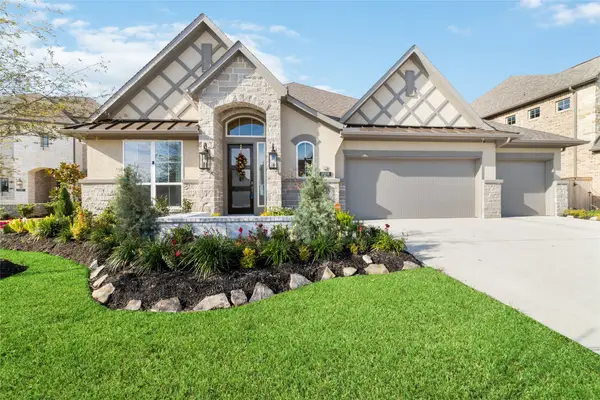 $575,000Active4 beds 4 baths2,858 sq. ft.
$575,000Active4 beds 4 baths2,858 sq. ft.11111 Legume Court, Cypress, TX 77433
MLS# 6622419Listed by: LPT REALTY, LLC - New
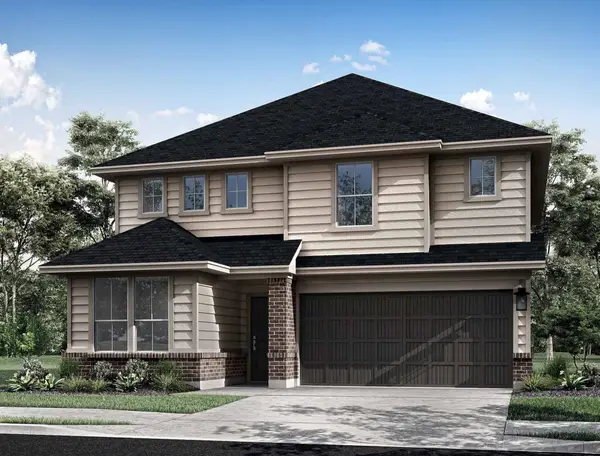 $398,150Active4 beds 3 baths2,314 sq. ft.
$398,150Active4 beds 3 baths2,314 sq. ft.7910 Summer Solstice Street, Cypress, TX 77433
MLS# 66923305Listed by: TRI POINTE HOMES - New
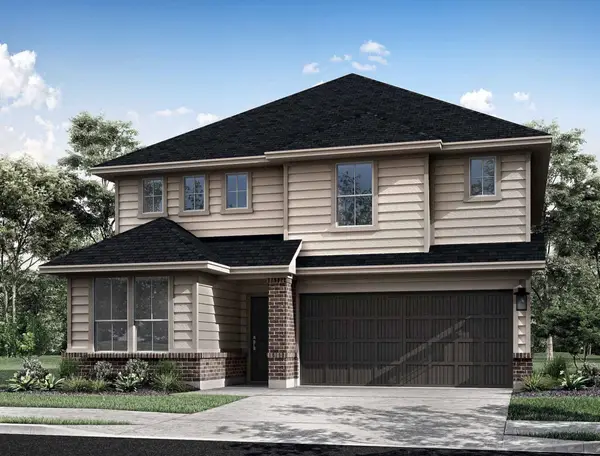 $342,525Active4 beds 3 baths2,072 sq. ft.
$342,525Active4 beds 3 baths2,072 sq. ft.21814 Black Tulip Lane, Cypress, TX 77433
MLS# 23234673Listed by: TRI POINTE HOMES - New
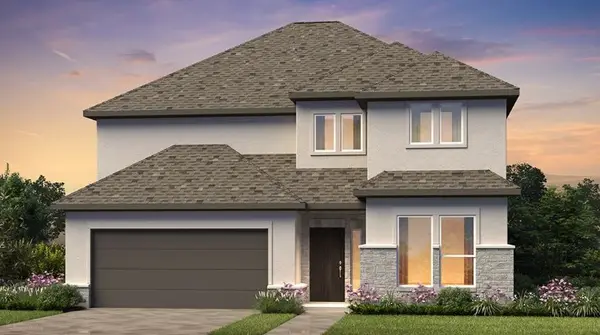 $520,090Active5 beds 4 baths2,596 sq. ft.
$520,090Active5 beds 4 baths2,596 sq. ft.21926 Carinda Crescent Court, Cypress, TX 77433
MLS# 4274931Listed by: ALEXANDER PROPERTIES - New
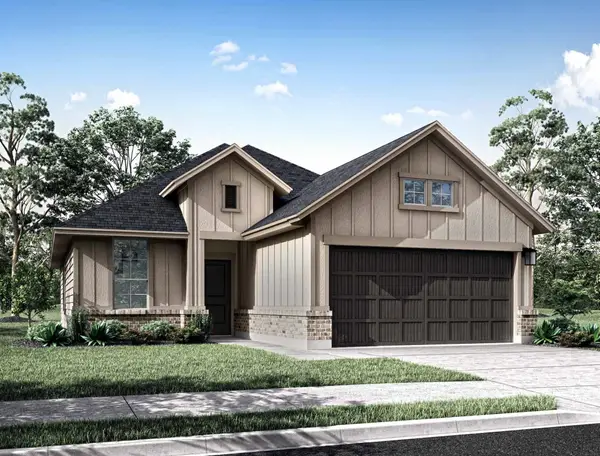 $329,700Active3 beds 2 baths1,631 sq. ft.
$329,700Active3 beds 2 baths1,631 sq. ft.21807 Black Tulip Lane, Cypress, TX 77433
MLS# 90445165Listed by: TRI POINTE HOMES
