15203 Knotty Chestnut Street, Cypress, TX 77429
Local realty services provided by:American Real Estate ERA Powered
Listed by: faron daigle
Office: faron daigle realty
MLS#:21103578
Source:HARMLS
Price summary
- Price:$324,900
- Price per sq. ft.:$159.26
- Monthly HOA dues:$35.42
About this home
15203 Knotty Chestnut St., is a +/- 2,051 S/F, single story home with 3 bedrooms, 2 full baths, formal living, open concept kitchen w/breakfast area & large family room. Features: Mahogany entry door w/transom & side lite windows into a tiled entry area. Formal living w/high ceiling, combo shelf & cabinet storage & dbl windows. Family room has engineered wood floor, high ceiling, arched doorways, wired for sound, triple windows & B/I shelf & cabinet storage. Island kitchen w/granite countertops, tile backsplash, S/S sink, gas range, B/I microwave, W/I pantry, boxed window, breakfast/serving bar into family room, pot rack, high ceiling & access to backyard. B/I computer desk w/drawer & cabinet storage is centrally located between the bedrooms. Indoor laundry. Primary B/R has high ceiling, triple windows & en-suite bath with dbl. sinks, separate shower w/tile surround, soaker tub & W/I closet. Lot is at the top of a cul-de-sac corner & provides a huge backyard w/patio & storage/workshop.
Contact an agent
Home facts
- Year built:2006
- Listing ID #:21103578
- Updated:December 24, 2025 at 12:39 PM
Rooms and interior
- Bedrooms:3
- Total bathrooms:2
- Full bathrooms:2
- Living area:2,040 sq. ft.
Heating and cooling
- Cooling:Central Air, Electric
- Heating:Central, Gas
Structure and exterior
- Roof:Composition
- Year built:2006
- Building area:2,040 sq. ft.
- Lot area:0.26 Acres
Schools
- High school:CY-FAIR HIGH SCHOOL
- Middle school:HAMILTON MIDDLE SCHOOL (CYPRESS-FAIRBANKS)
- Elementary school:BLACK ELEMENTARY SCHOOL (CYPRESS-FAIRBANKS)
Utilities
- Sewer:Public Sewer
Finances and disclosures
- Price:$324,900
- Price per sq. ft.:$159.26
- Tax amount:$7,618 (2025)
New listings near 15203 Knotty Chestnut Street
- New
 $550,000Active4 beds 4 baths2,609 sq. ft.
$550,000Active4 beds 4 baths2,609 sq. ft.8702 Harbor Pines Drive, Cypress, TX 77433
MLS# 86249992Listed by: MY CASTLE REALTY - New
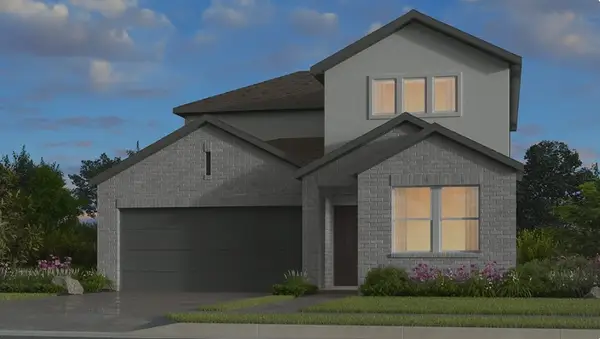 $481,590Active5 beds 3 baths2,573 sq. ft.
$481,590Active5 beds 3 baths2,573 sq. ft.9723 Westminster Manor Drive, Cypress, TX 77433
MLS# 25558334Listed by: ALEXANDER PROPERTIES 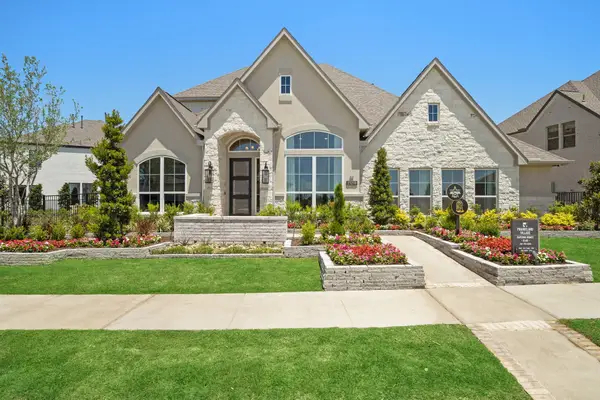 $762,142Pending4 beds 4 baths3,680 sq. ft.
$762,142Pending4 beds 4 baths3,680 sq. ft.10723 Flamingo Feather Court, Cypress, TX 77433
MLS# 48918875Listed by: RAVENNA HOMES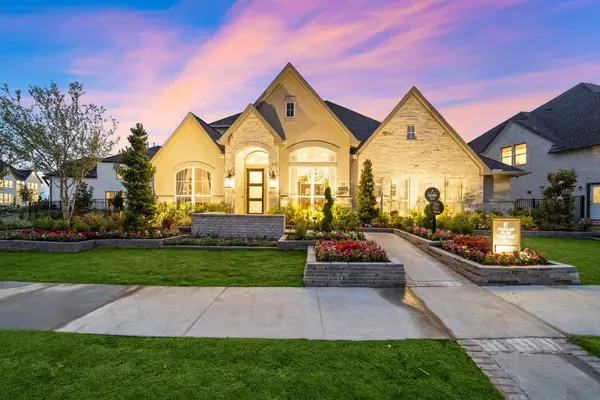 $864,130Pending5 beds 5 baths3,872 sq. ft.
$864,130Pending5 beds 5 baths3,872 sq. ft.21903 Espejitos Court, Cypress, TX 77433
MLS# 10043379Listed by: RAVENNA HOMES- New
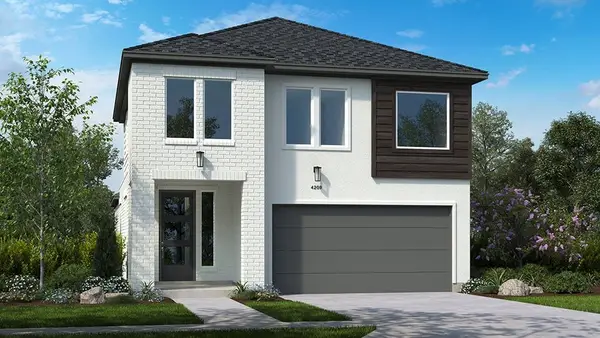 $415,000Active4 beds 3 baths2,224 sq. ft.
$415,000Active4 beds 3 baths2,224 sq. ft.22127 Strathfield Circle, Cypress, TX 77433
MLS# 29577866Listed by: ALEXANDER PROPERTIES - New
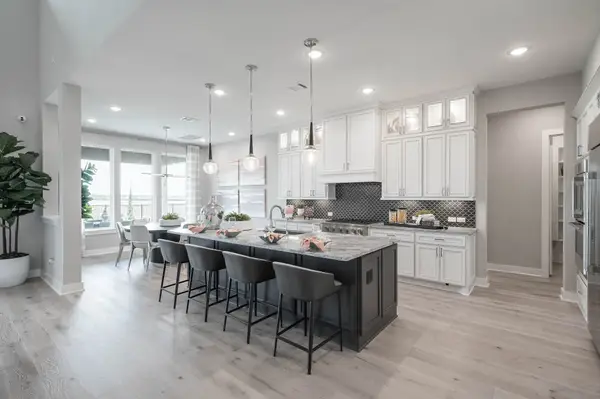 $1,299,000Active5 beds 6 baths4,981 sq. ft.
$1,299,000Active5 beds 6 baths4,981 sq. ft.10707 Monarch Butterfly, Cypress, TX 77433
MLS# 31208209Listed by: TRI POINTE HOMES - New
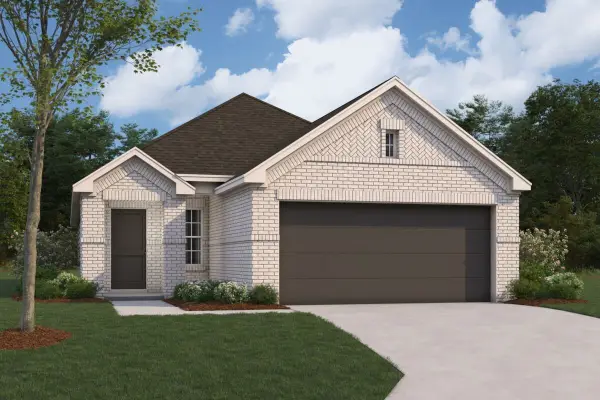 $335,990Active3 beds 2 baths1,535 sq. ft.
$335,990Active3 beds 2 baths1,535 sq. ft.8123 Kay Harbor Drive, Cypress, TX 77433
MLS# 81670445Listed by: M/I HOMES - New
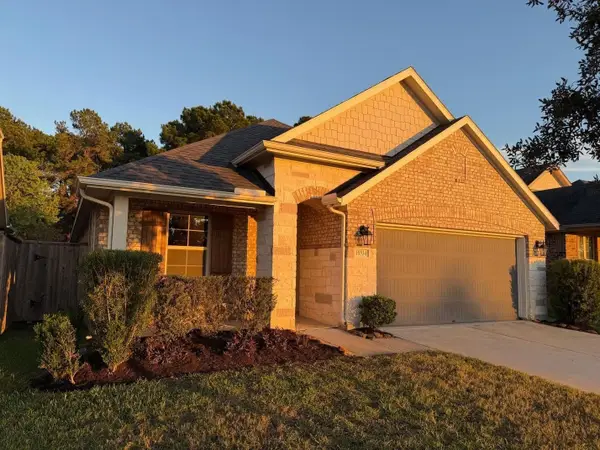 $320,000Active3 beds 2 baths1,512 sq. ft.
$320,000Active3 beds 2 baths1,512 sq. ft.18534 Hayden Pond Drive, Cypress, TX 77429
MLS# 94718256Listed by: MY CASTLE REALTY - New
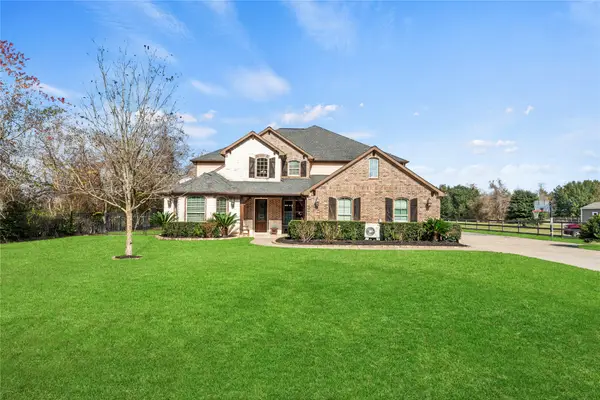 $990,000Active6 beds 4 baths5,061 sq. ft.
$990,000Active6 beds 4 baths5,061 sq. ft.30914 Coco Street, Cypress, TX 77433
MLS# 54645779Listed by: EXP REALTY LLC - New
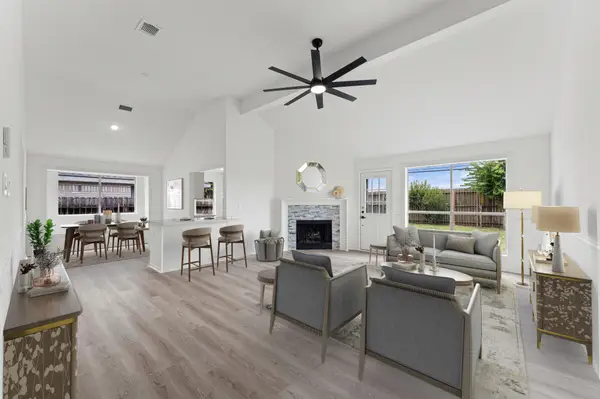 $255,000Active3 beds 2 baths1,534 sq. ft.
$255,000Active3 beds 2 baths1,534 sq. ft.17523 Hamilwood Drive, Houston, TX 77095
MLS# 12904878Listed by: PREMIER HAUS REALTY, LLC
