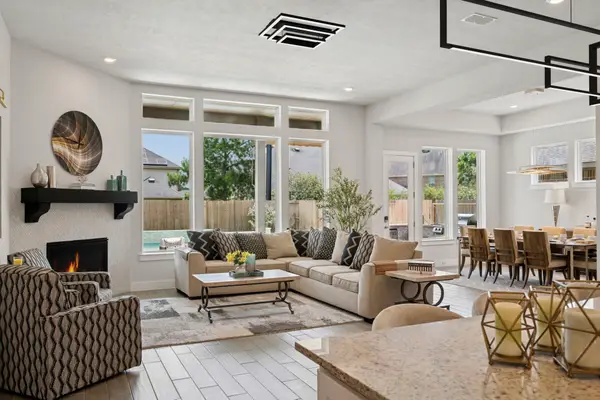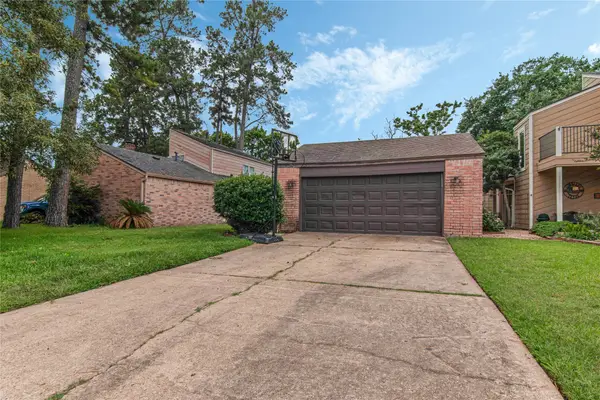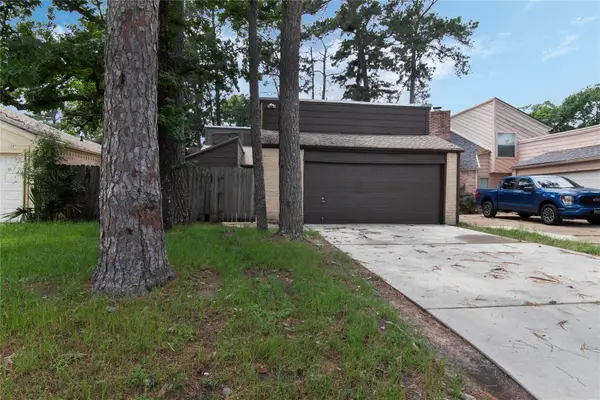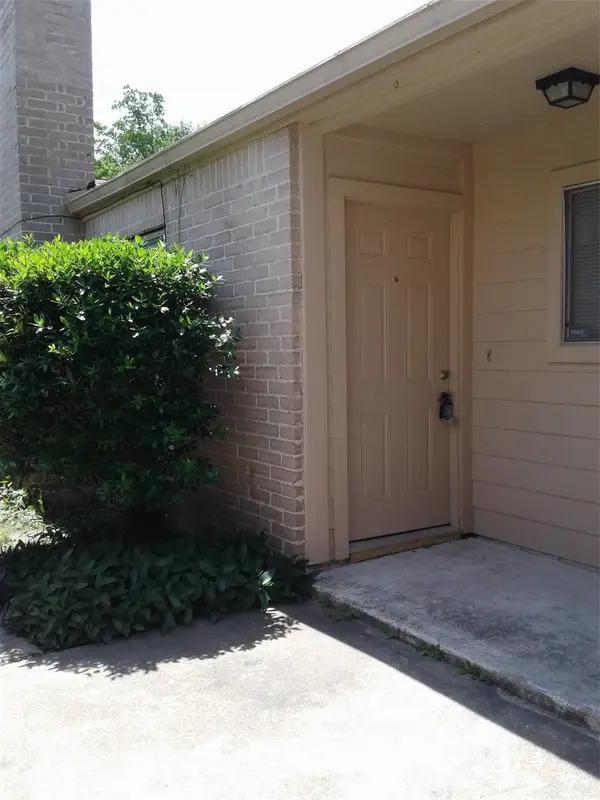15250 Sandstone Outcrop Drive, Cypress, TX 77433
Local realty services provided by:ERA Experts
15250 Sandstone Outcrop Drive,Cypress, TX 77433
$660,000
- 4 Beds
- 4 Baths
- 3,106 sq. ft.
- Single family
- Active
Listed by: stacy thompson
Office: berkshire hathaway homeservices premier properties
MLS#:68966858
Source:HARMLS
Price summary
- Price:$660,000
- Price per sq. ft.:$212.49
- Monthly HOA dues:$115.83
About this home
This 1.5 story floor plan has been meticulously cared for. All bedrooms and 3 baths are located on the first floor. Huge game room and 4th full bath is on the second floor. As you enter through the mahogany door w/ privacy glass into foyer, you will immediately notice the high ceilings, crown molding 6" baseboards and rich engineered hardwood flooring flowing from entry throughout the main living rooms, study, kitchen, family, & dining rm. The chef of the family will love making meals in the oversized kitchen w/dbl ovens, 5 burner cooktop, walk-in pantry, quartz counter tops & under cabinet lighting. Primary bedroom has a wall of windows w/pull down shades. Primary bath is spacious w/lots of storage, linen closet, frameless shower. 2 bdrms at front share a full bath. 4th bdrm has ensuite bathrm. Large pool size backyard has extended covered patio w/gas connection. 3 car garage has a "Bronco" back-up battery system. GREAT SCHOOLS, wonderful community amenities. It's a MUST SEE.
Contact an agent
Home facts
- Year built:2021
- Listing ID #:68966858
- Updated:November 18, 2025 at 12:47 PM
Rooms and interior
- Bedrooms:4
- Total bathrooms:4
- Full bathrooms:4
- Living area:3,106 sq. ft.
Heating and cooling
- Cooling:Central Air, Electric
- Heating:Central, Gas
Structure and exterior
- Roof:Composition
- Year built:2021
- Building area:3,106 sq. ft.
- Lot area:0.22 Acres
Schools
- High school:BRIDGELAND HIGH SCHOOL
- Middle school:SPRAGUE MIDDLE SCHOOL
- Elementary school:MCGOWN ELEMENTARY
Utilities
- Sewer:Public Sewer
Finances and disclosures
- Price:$660,000
- Price per sq. ft.:$212.49
- Tax amount:$19,237 (2025)
New listings near 15250 Sandstone Outcrop Drive
- New
 $429,000Active3 beds 3 baths2,068 sq. ft.
$429,000Active3 beds 3 baths2,068 sq. ft.10523 Paula Bluff Lane, Cypress, TX 77433
MLS# 97399659Listed by: REIMAGE PROPERTIES & INVESTMENTS, LLC. - New
 $835,000Active5 beds 5 baths3,968 sq. ft.
$835,000Active5 beds 5 baths3,968 sq. ft.16410 Rosemary Grove Ln, Cypress, TX 77433
MLS# 39335475Listed by: KELLER WILLIAMS PREMIER REALTY - New
 $225,000Active3 beds 2 baths1,748 sq. ft.
$225,000Active3 beds 2 baths1,748 sq. ft.11917 Lakewood West Drive, Cypress, TX 77429
MLS# 35576499Listed by: ROSE QUARTZ REALTY LLC - New
 $222,000Active3 beds 2 baths1,684 sq. ft.
$222,000Active3 beds 2 baths1,684 sq. ft.11913 Lakewood West Drive, Cypress, TX 77429
MLS# 54061204Listed by: ROSE QUARTZ REALTY LLC - New
 $225,000Active3 beds 4 baths1,801 sq. ft.
$225,000Active3 beds 4 baths1,801 sq. ft.11920 Lakewood West Drive, Cypress, TX 77429
MLS# 96392449Listed by: ROSE QUARTZ REALTY LLC - New
 $225,000Active3 beds 2 baths1,857 sq. ft.
$225,000Active3 beds 2 baths1,857 sq. ft.11927 Lakewood West Drive, Cypress, TX 77429
MLS# 97653777Listed by: ROSE QUARTZ REALTY LLC - New
 $838,900Active5 beds 5 baths3,799 sq. ft.
$838,900Active5 beds 5 baths3,799 sq. ft.21942 Espejitos Court, Cypress, TX 77433
MLS# 84092950Listed by: RAVENNA HOMES - New
 $325,790Active3 beds 2 baths1,612 sq. ft.
$325,790Active3 beds 2 baths1,612 sq. ft.7966 Orchid Greenery Drive, Cypress, TX 77433
MLS# 28530561Listed by: ALEXANDER PROPERTIES - New
 $560,000Active4 beds 6 baths3,063 sq. ft.
$560,000Active4 beds 6 baths3,063 sq. ft.12110 Edgewood Haven Drive, Cypress, TX 77433
MLS# 9335269Listed by: LENORE SMITH REALTY GROUP, INC - New
 $849,000Active4 beds 4 baths3,633 sq. ft.
$849,000Active4 beds 4 baths3,633 sq. ft.10722 Mason Dale Drive, Cypress, TX 77433
MLS# 39850777Listed by: RE/MAX UNIVERSAL
