15434 Kaston Drive, Cypress, TX 77433
Local realty services provided by:American Real Estate ERA Powered
15434 Kaston Drive,Cypress, TX 77433
$325,000
- 3 Beds
- 2 Baths
- 1,551 sq. ft.
- Single family
- Pending
Listed by:kristin harvey
Office:keller williams premier realty
MLS#:82771621
Source:HARMLS
Price summary
- Price:$325,000
- Price per sq. ft.:$209.54
About this home
This beautifully updated 3-bedroom, 2-bath home offers the perfect blend of comfort & modern style w/a brand-new AC unit (2024), new carpet (2023), fresh interior paint, wood tile flooring, updated lighting, accent walls, and extended driveway. The inviting open layout seamlessly connects the spacious living area to the kitchen, which features granite countertops, abundant cabinetry, & plenty of room for family gatherings or entertaining guests. The private primary suite provides a relaxing retreat w/designer details, an updated ensuite bath, and a large garden tub, while two additional bedrooms offer versatility for guests, family, or a home office. Outdoors, you’ll enjoy a professionally landscaped yard w/no rear neighbors, a covered patio, an extended deck, w/a hot tub.The backyard is your own private escape w/lush landscaping and a relaxing hot tub. Without back neighbors, you’ll enjoy unmatched privacy and tranquility every day. Garage floor has a new Opxy floor.
Contact an agent
Home facts
- Year built:2011
- Listing ID #:82771621
- Updated:October 17, 2025 at 07:20 AM
Rooms and interior
- Bedrooms:3
- Total bathrooms:2
- Full bathrooms:2
- Living area:1,551 sq. ft.
Heating and cooling
- Cooling:Central Air, Electric
- Heating:Central, Gas
Structure and exterior
- Roof:Composition
- Year built:2011
- Building area:1,551 sq. ft.
- Lot area:0.13 Acres
Schools
- High school:CYPRESS WOODS HIGH SCHOOL
- Middle school:SALYARDS MIDDLE SCHOOL
- Elementary school:AULT ELEMENTARY SCHOOL
Finances and disclosures
- Price:$325,000
- Price per sq. ft.:$209.54
- Tax amount:$6,014 (2024)
New listings near 15434 Kaston Drive
- New
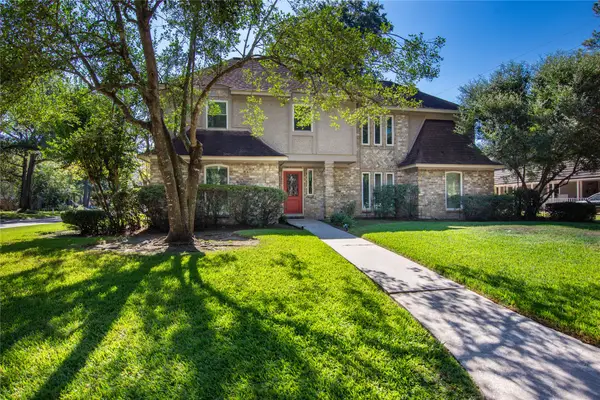 $439,900Active4 beds 4 baths3,572 sq. ft.
$439,900Active4 beds 4 baths3,572 sq. ft.12903 Elmington Court, Cypress, TX 77429
MLS# 29692879Listed by: BETTER HOMES AND GARDENS REAL ESTATE GARY GREENE - CYPRESS - New
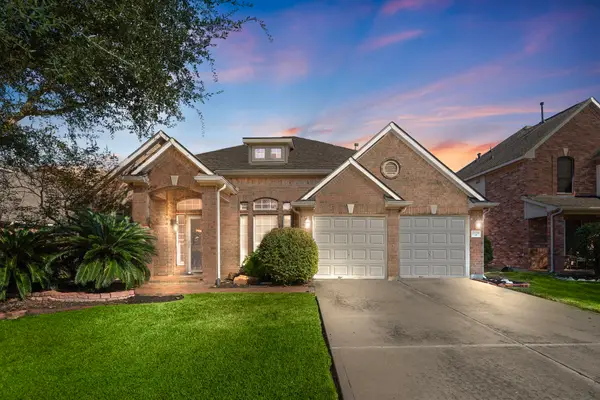 $450,000Active3 beds 3 baths2,891 sq. ft.
$450,000Active3 beds 3 baths2,891 sq. ft.27218 Kendal Ridge Lane, Cypress, TX 77433
MLS# 5751352Listed by: EXP REALTY LLC - New
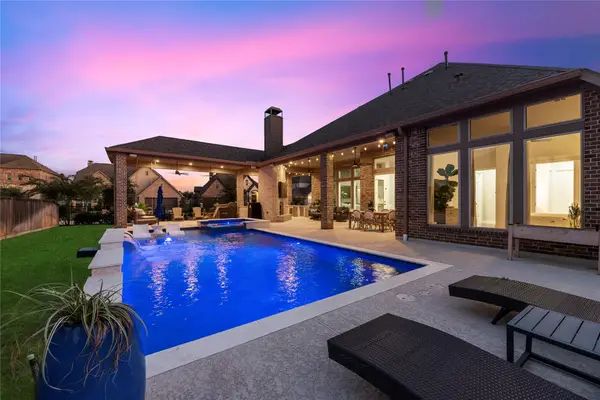 $890,000Active4 beds 5 baths3,589 sq. ft.
$890,000Active4 beds 5 baths3,589 sq. ft.15206 Prairie Dog Town Lane, Cypress, TX 77433
MLS# 82205861Listed by: TEXAS LOCAL REALTY, LLC - New
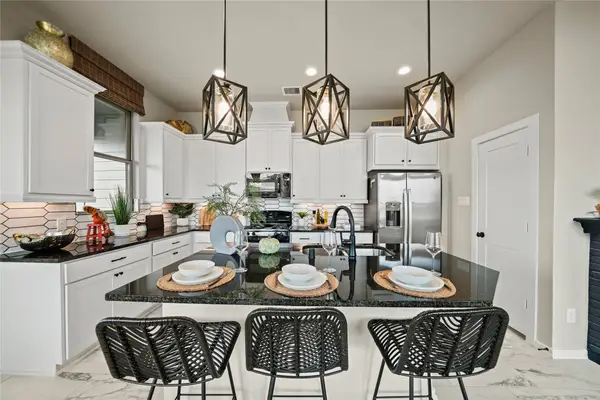 $338,740Active3 beds 3 baths1,908 sq. ft.
$338,740Active3 beds 3 baths1,908 sq. ft.12806 Mount Orb Court, Cypress, TX 77433
MLS# 30214553Listed by: CHESMAR HOMES HOUSTON WEST - New
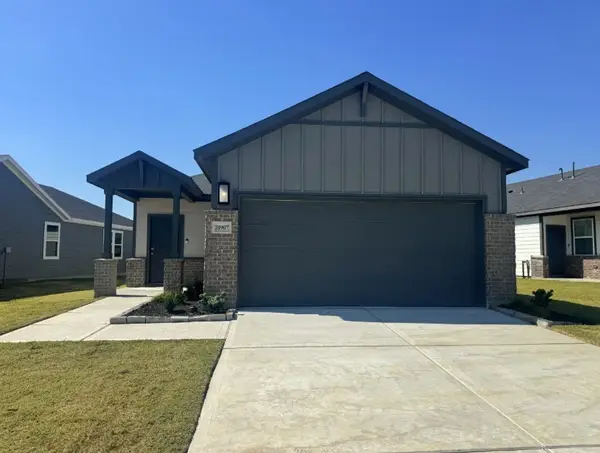 $296,180Active3 beds 2 baths1,460 sq. ft.
$296,180Active3 beds 2 baths1,460 sq. ft.21907 Red Lantana Trail, Hockley, TX 77447
MLS# 33421767Listed by: ALEXANDER PROPERTIES - Open Sat, 3 to 5pmNew
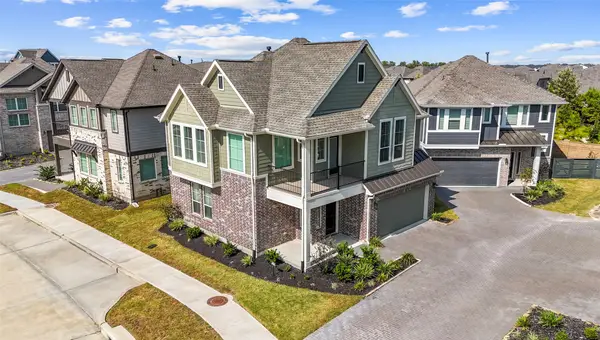 $345,000Active3 beds 2 baths1,756 sq. ft.
$345,000Active3 beds 2 baths1,756 sq. ft.18714 Colorado River Lane, Cypress, TX 77433
MLS# 45660564Listed by: EXP REALTY LLC - New
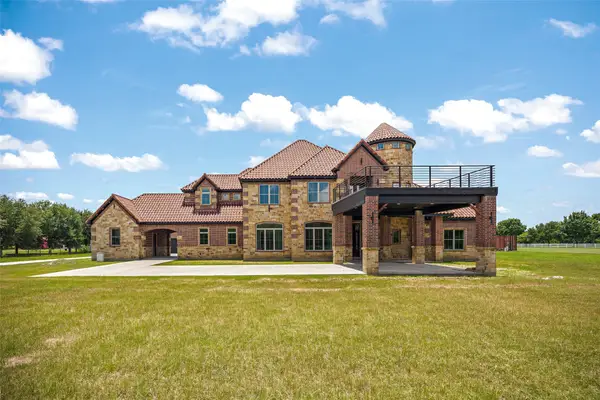 $2,575,000Active8 beds 9 baths7,246 sq. ft.
$2,575,000Active8 beds 9 baths7,246 sq. ft.30819 Coco Street, Cypress, TX 77433
MLS# 6633149Listed by: PRIORITY ONE REAL ESTATE - New
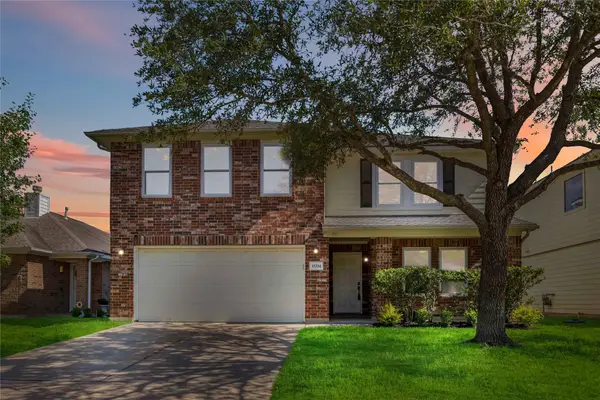 $429,999Active4 beds 4 baths2,824 sq. ft.
$429,999Active4 beds 4 baths2,824 sq. ft.15334 Forest Creek Farms Drive, Cypress, TX 77429
MLS# 74057674Listed by: RE/MAX FINE PROPERTIES - New
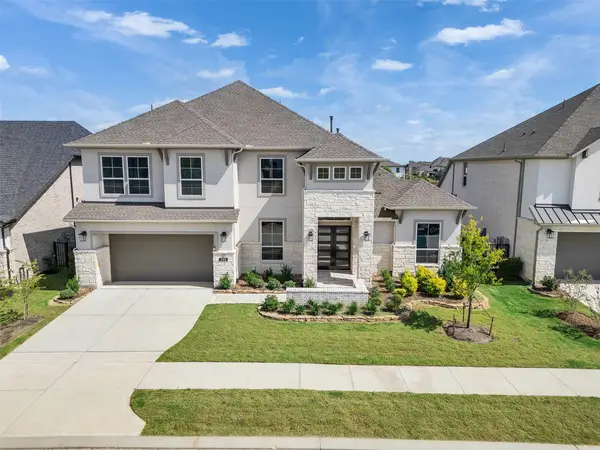 $1,089,900Active5 beds 6 baths4,574 sq. ft.
$1,089,900Active5 beds 6 baths4,574 sq. ft.11106 Georgia Satyr Drive, Cypress, TX 77433
MLS# 79184268Listed by: ADILA REALTY LLC - New
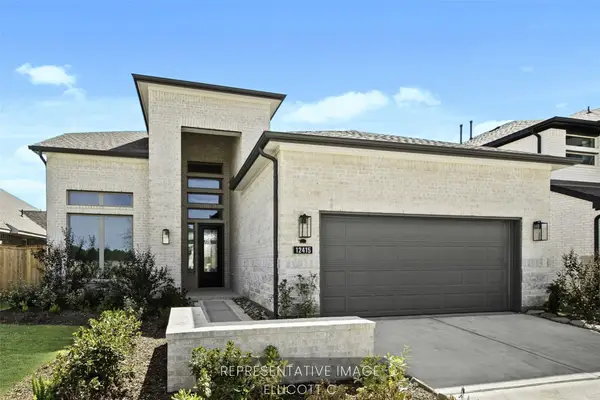 $623,842Active4 beds 4 baths3,000 sq. ft.
$623,842Active4 beds 4 baths3,000 sq. ft.21235 Stephens County Drive, Cypress, TX 77433
MLS# 97716817Listed by: WESTIN HOMES
