15534 Cascade Mist Drive, Cypress, TX 77429
Local realty services provided by:ERA Experts
15534 Cascade Mist Drive,Cypress, TX 77429
$569,900
- 4 Beds
- 4 Baths
- 3,478 sq. ft.
- Single family
- Active
Listed by:dawn ellen
Office:re/max integrity
MLS#:10381138
Source:HARMLS
Price summary
- Price:$569,900
- Price per sq. ft.:$163.86
- Monthly HOA dues:$68.33
About this home
Introducing the captivating BERKELEY plan by Meritage Homes! This exquisite property boasts a grand 2 story entry with marble floors! Formal dining and a study tucked away off of the entry. Large kitchen with a butlers pantry, gas cooktop, granite countertops, stainless appliance, gas range, under cabinet lighting and walk in pantry ready for your chef's delight! Breakfast bar and island with sink! The family room welcomes you with high ceilings, gas fireplace and a wall of windows with remote shades. Relax in your oversized primary bedroom with carpeted floors, private bathroom with jetted tub and separate shower, 2 sinks and walk in closet! Upstairs the family will have plenty of room to stretch out in 3 bedrooms and 2 full size bathrooms as well as a generously sized game room. And every household deserves a back yard with room to run and play as well as a covered patio for those outdoor dinners! Plenty of pool for a pool too! (see our pool rendering for back yard options)
Contact an agent
Home facts
- Year built:2016
- Listing ID #:10381138
- Updated:October 08, 2025 at 11:45 AM
Rooms and interior
- Bedrooms:4
- Total bathrooms:4
- Full bathrooms:3
- Half bathrooms:1
- Living area:3,478 sq. ft.
Heating and cooling
- Cooling:Central Air, Electric
- Heating:Central, Gas
Structure and exterior
- Roof:Composition
- Year built:2016
- Building area:3,478 sq. ft.
- Lot area:0.21 Acres
Schools
- High school:TOMBALL MEMORIAL H S
- Middle school:GRAND LAKES JUNIOR HIGH SCHOOL
- Elementary school:WEST ELEMENTARY (TOMBALL)
Utilities
- Sewer:Public Sewer
Finances and disclosures
- Price:$569,900
- Price per sq. ft.:$163.86
- Tax amount:$12,512 (2024)
New listings near 15534 Cascade Mist Drive
- New
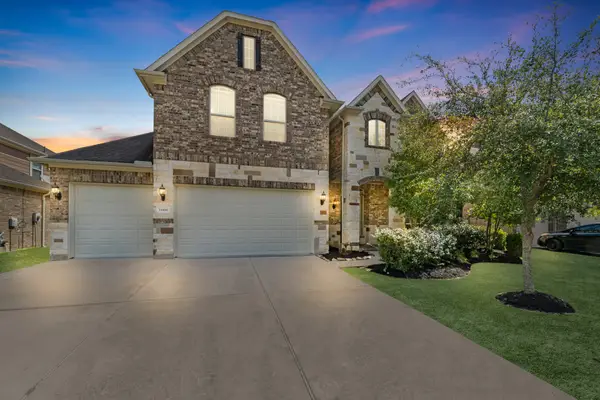 $649,990Active4 beds 4 baths3,898 sq. ft.
$649,990Active4 beds 4 baths3,898 sq. ft.16806 Violet Trace Court, Cypress, TX 77433
MLS# 49456439Listed by: TURNER MANGUM,LLC - New
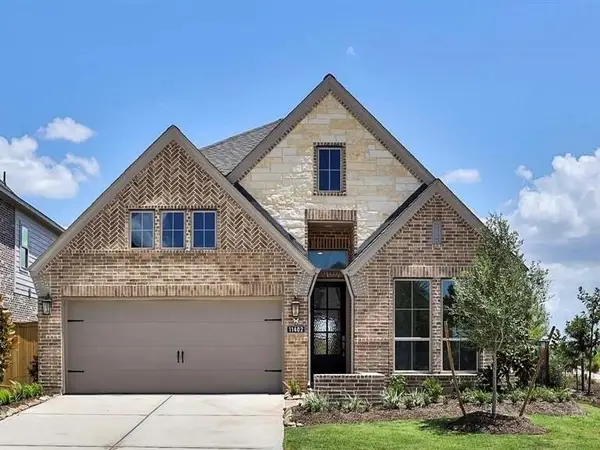 $470,000Active4 beds 3 baths2,169 sq. ft.
$470,000Active4 beds 3 baths2,169 sq. ft.11402 Collinsia Lane, Cypress, TX 77433
MLS# 88627905Listed by: COLLECTIVE REALTY CO. - New
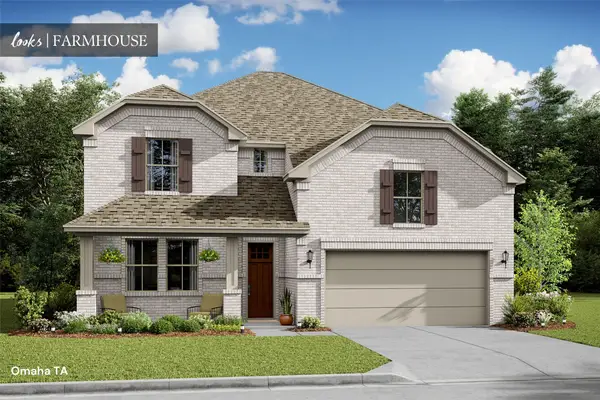 $460,849Active4 beds 4 baths2,906 sq. ft.
$460,849Active4 beds 4 baths2,906 sq. ft.21234 Blue Bluff Drive, Cypress, TX 77433
MLS# 68578915Listed by: K. HOVNANIAN HOMES - New
 $399,999Active5 beds 4 baths3,340 sq. ft.
$399,999Active5 beds 4 baths3,340 sq. ft.20710 Wagon Bridge Lane, Cypress, TX 77433
MLS# 58469167Listed by: NB ELITE REALTY - Open Sun, 2 to 4pmNew
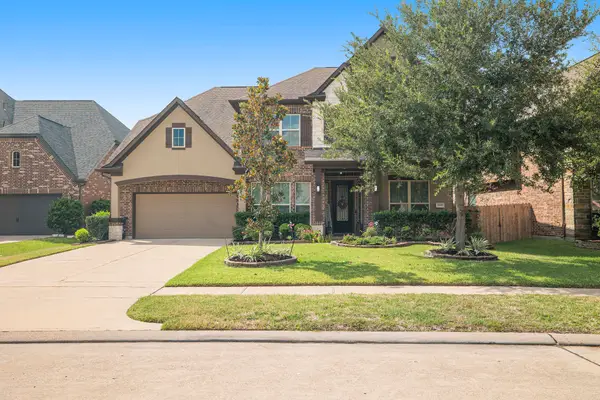 $635,000Active4 beds 4 baths3,738 sq. ft.
$635,000Active4 beds 4 baths3,738 sq. ft.19911 Paloma Bay Court, Cypress, TX 77433
MLS# 69250936Listed by: BLAIR REALTY GROUP - New
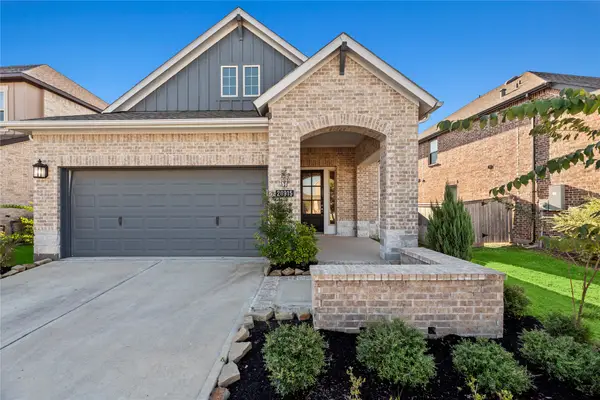 $380,000Active3 beds 2 baths1,730 sq. ft.
$380,000Active3 beds 2 baths1,730 sq. ft.20915 Grand Surprise Court, Cypress, TX 77433
MLS# 86385278Listed by: CY-FAIR REAL ESTATE - New
 $329,900Active3 beds 3 baths1,835 sq. ft.
$329,900Active3 beds 3 baths1,835 sq. ft.7818 Starfish Arbor Drive, Cypress, TX 77433
MLS# 46523493Listed by: BETTER HOMES AND GARDENS REAL ESTATE GARY GREENE - MEMORIAL - New
 $545,000Active4 beds 4 baths3,180 sq. ft.
$545,000Active4 beds 4 baths3,180 sq. ft.12407 Adams Run Drive, Cypress, TX 77429
MLS# 63753201Listed by: NB ELITE REALTY - New
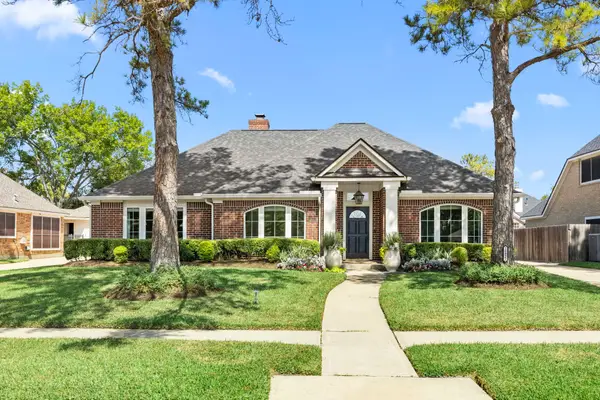 $550,000Active4 beds 3 baths2,779 sq. ft.
$550,000Active4 beds 3 baths2,779 sq. ft.20822 Chappell Knoll Drive, Cypress, TX 77433
MLS# 75312471Listed by: JLA REALTY - New
 $325,000Active4 beds 3 baths1,730 sq. ft.
$325,000Active4 beds 3 baths1,730 sq. ft.7911 Tuscan Cypress Drive, Cypress, TX 77433
MLS# 68033537Listed by: MONARCH REAL ESTATE & RANCH
