16503 Preston Falls Drive, Cypress, TX 77433
Local realty services provided by:American Real Estate ERA Powered
16503 Preston Falls Drive,Cypress, TX 77433
$980,000
- 5 Beds
- 5 Baths
- 4,610 sq. ft.
- Single family
- Pending
Listed by:damond stewart
Office:compass re texas, llc. - west houston
MLS#:72267335
Source:HARMLS
Price summary
- Price:$980,000
- Price per sq. ft.:$212.58
- Monthly HOA dues:$143.25
About this home
Welcome to 16503 Preston Falls Drive in Cypress, TX! This stunning single-family residence is the capstone of the cul-de-sac boasting over 4,600 square feet of luxurious space, offering an idyllic blend of comfort and style. The herringbone porcelain tile floors and chef-inspired kitchen with double ovens, gas cooktop, pot filler, and hidden prep kitchen—set the stage for elegant living. Enjoy formal dining, a private office, and upstairs media/recreation rooms. The oversized backyard features a spacious patio with HVLS fans, outdoor kitchen, and stone fireplace—perfect for entertaining or relaxing.
This exquisite home offers a lifestyle of comfort, elegance, and privacy, making it a must-see for discerning buyers. Don’t miss the chance to make this exceptional property your own. Schedule a viewing today and envision the possibilities that await at this beautiful Cypress residence.
Contact an agent
Home facts
- Year built:2020
- Listing ID #:72267335
- Updated:October 18, 2025 at 07:21 AM
Rooms and interior
- Bedrooms:5
- Total bathrooms:5
- Full bathrooms:4
- Half bathrooms:1
- Living area:4,610 sq. ft.
Heating and cooling
- Cooling:Attic Fan, Central Air, Electric
- Heating:Central, Gas
Structure and exterior
- Roof:Composition
- Year built:2020
- Building area:4,610 sq. ft.
Schools
- High school:CYPRESS WOODS HIGH SCHOOL
- Middle school:SALYARDS MIDDLE SCHOOL
- Elementary school:KEITH ELEMENTARY SCHOOL
Utilities
- Sewer:Public Sewer
Finances and disclosures
- Price:$980,000
- Price per sq. ft.:$212.58
New listings near 16503 Preston Falls Drive
- New
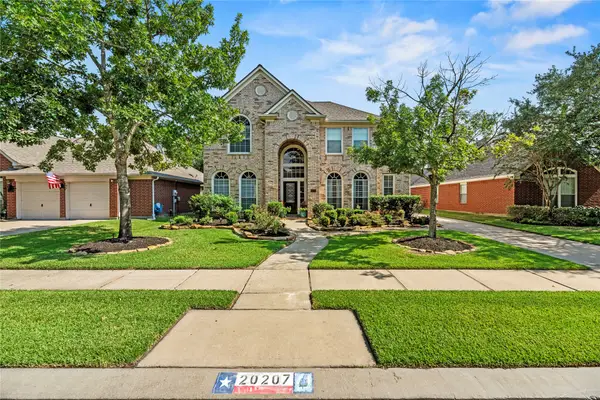 $459,420Active4 beds 3 baths2,964 sq. ft.
$459,420Active4 beds 3 baths2,964 sq. ft.20207 Fairfield Trace Drive, Cypress, TX 77433
MLS# 93932463Listed by: REALTY INSIGHT  $455,800Active4 beds 3 baths2,316 sq. ft.
$455,800Active4 beds 3 baths2,316 sq. ft.22102 Strathfield Circle, Cypress, TX 77433
MLS# 78513191Listed by: ALEXANDER PROPERTIES- New
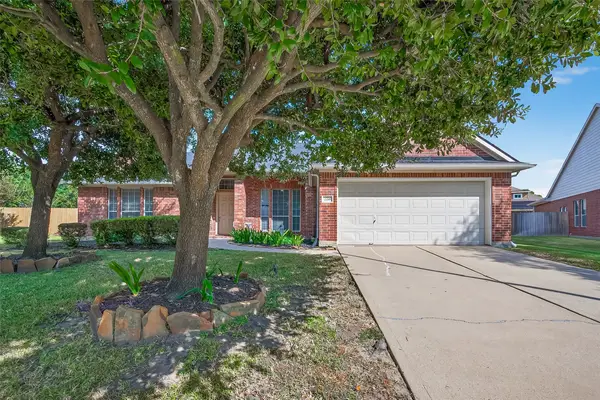 $350,000Active5 beds 3 baths2,608 sq. ft.
$350,000Active5 beds 3 baths2,608 sq. ft.7218 Glenwick Court, Cypress, TX 77433
MLS# 28305593Listed by: SOUTHERN TRUST REALTY - New
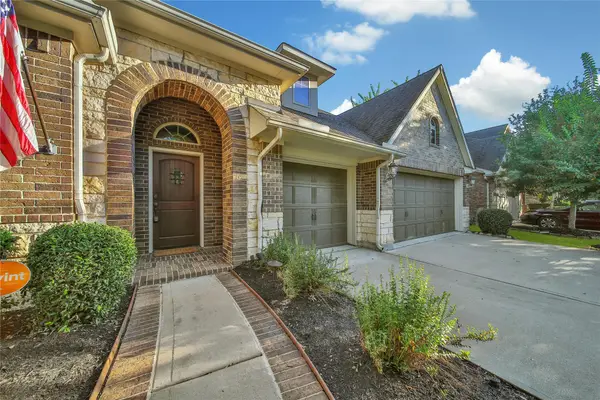 $565,000Active3 beds 4 baths3,384 sq. ft.
$565,000Active3 beds 4 baths3,384 sq. ft.19542 Star Haven Drive, Cypress, TX 77433
MLS# 43957631Listed by: CORNERSTONE REALTY PLUS,PLLC - New
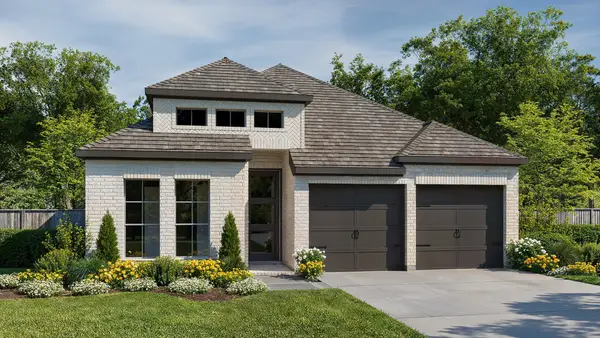 $489,900Active4 beds 3 baths2,049 sq. ft.
$489,900Active4 beds 3 baths2,049 sq. ft.8711 Blue Coral Lane, Cypress, TX 77433
MLS# 80717249Listed by: PERRY HOMES REALTY, LLC - Open Sun, 3 to 5pmNew
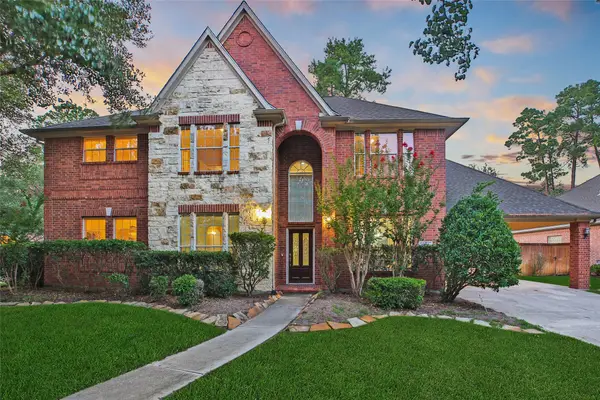 $490,000Active5 beds 4 baths3,348 sq. ft.
$490,000Active5 beds 4 baths3,348 sq. ft.13503 Via Michaelangelo Court, Cypress, TX 77429
MLS# 28248688Listed by: BLAIR REALTY GROUP - New
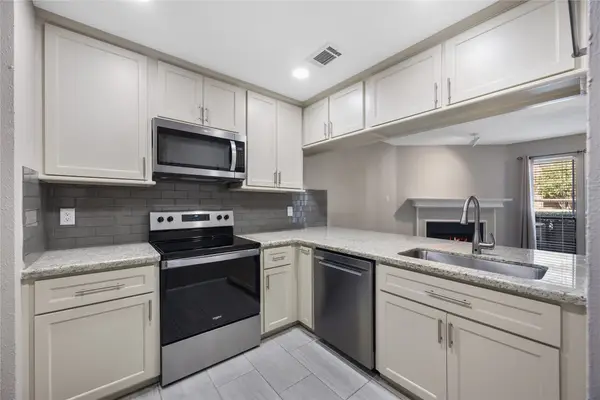 $145,000Active2 beds 3 baths1,200 sq. ft.
$145,000Active2 beds 3 baths1,200 sq. ft.12755 Mill Ridge Drive #612, Cypress, TX 77429
MLS# 35094792Listed by: RE/MAX INTEGRITY - Open Sat, 11am to 1pmNew
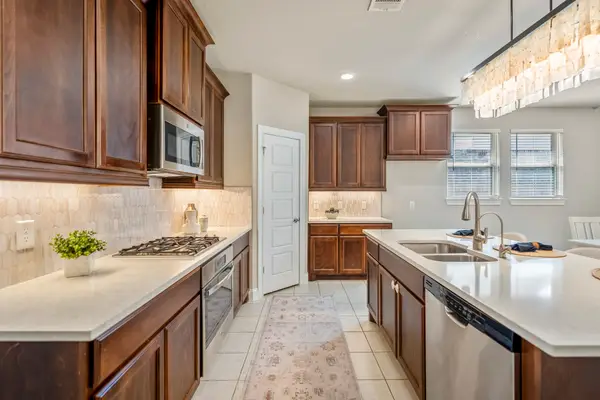 $475,000Active4 beds 3 baths2,824 sq. ft.
$475,000Active4 beds 3 baths2,824 sq. ft.16719 Highland Country Drive, Cypress, TX 77433
MLS# 79161924Listed by: EXP REALTY LLC - Open Sat, 12 to 2pmNew
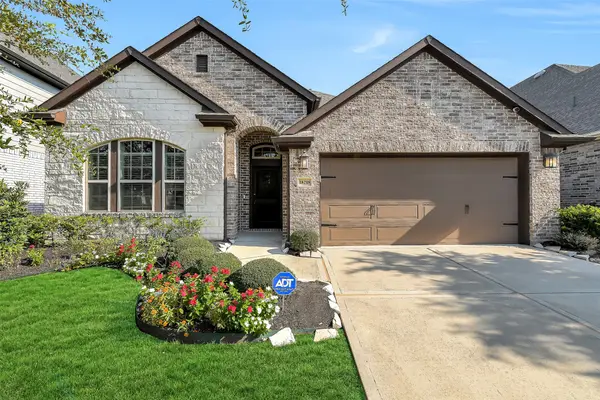 $464,999Active3 beds 3 baths2,374 sq. ft.
$464,999Active3 beds 3 baths2,374 sq. ft.18218 Pedernales Springs Drive, Cypress, TX 77433
MLS# 83689300Listed by: EXP REALTY LLC - New
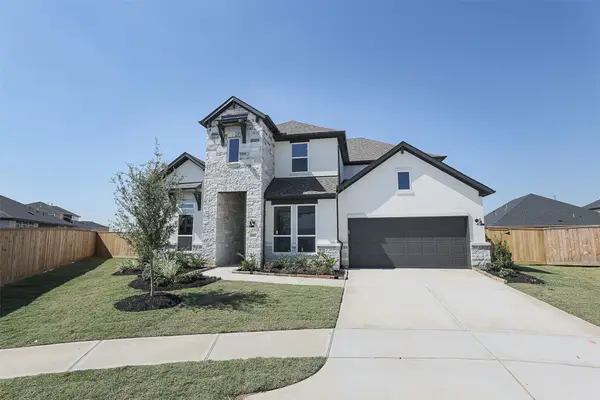 $699,000Active5 beds 5 baths3,819 sq. ft.
$699,000Active5 beds 5 baths3,819 sq. ft.9211 Millsden Lane, Cypress, TX 77433
MLS# 85183252Listed by: O'HARA & COMPANY REAL ESTATE
