16506 Orchid Mist Drive, Cypress, TX 77433
Local realty services provided by:American Real Estate ERA Powered
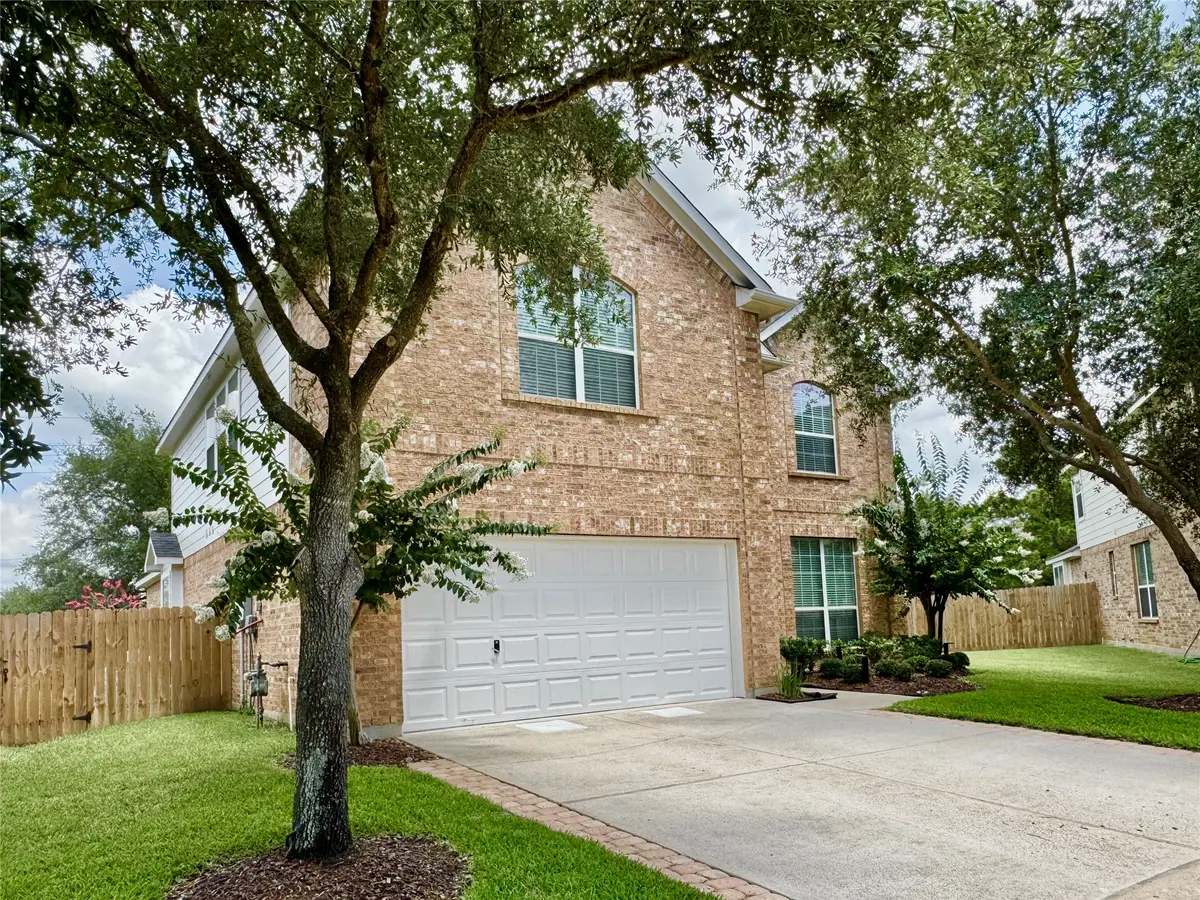
16506 Orchid Mist Drive,Cypress, TX 77433
- 4 Beds
- 4 Baths
- - sq. ft.
- Single family
- Sold
Listed by:connie shugart
Office:shug realty group llc.
MLS#:11734149
Source:HARMLS
Sorry, we are unable to map this address
Price summary
- Price:
- Monthly HOA dues:$91.25
About this home
STUNNING FAIRFIELD 4/3.5/2 HOME w/SPARKLING POOL w/Tanning Ledge & Water Features, EXTENDED CVR'D BACK PATIO & FLAGSTONE GAS FIRE PIT! Premium .19+/-ACRE CUL-DE-SAC LOT! Inviting Covered Entry! Elegant Extended Entry is adjacent to the versatile Formal Dining & Home Office. Great open plan! Curved staircase w/ wood treads & metal spindles. Soaring ceiling, gas log fireplace & wall of windows in the Family Room. Beautiful kitchen boast granite counters, 42” uppers, Stainless Appliances (fridge included), built-in planning desk, pantry, and bright Breakfast area with bay window looking out to the Pool. Tile & Wood flooring throughout the 1st floor! 1st Floor Primary Suite w/Bay wall extension + Luxurious Bath featuring dual vanities, soaking tub, sep shower & walk-in closet! Upstairs: Huge Game Room, Media Room, Oversized Secondary Bdrms & 2 baths. 2025 Roof & Interior/Exterior Paint. 2023 Tankless H2O Heater. 2024 Fence! See Upgrade List. Community Amenities: Pools-Parks-Sports-Gym!
Contact an agent
Home facts
- Year built:2009
- Listing Id #:11734149
- Updated:August 18, 2025 at 06:23 AM
Rooms and interior
- Bedrooms:4
- Total bathrooms:4
- Full bathrooms:3
- Half bathrooms:1
Heating and cooling
- Cooling:Central Air, Electric
- Heating:Central, Gas
Structure and exterior
- Roof:Composition
- Year built:2009
Schools
- High school:BRIDGELAND HIGH SCHOOL
- Middle school:SALYARDS MIDDLE SCHOOL
- Elementary school:SWENKE ELEMENTARY SCHOOL
Utilities
- Sewer:Public Sewer
Finances and disclosures
- Price:
- Tax amount:$9,086 (2024)
New listings near 16506 Orchid Mist Drive
- New
 $370,000Active4 beds 3 baths2,376 sq. ft.
$370,000Active4 beds 3 baths2,376 sq. ft.12515 Lakecrest Circle, Cypress, TX 77429
MLS# 37598291Listed by: REALTY ONE GROUP OPTIMA - New
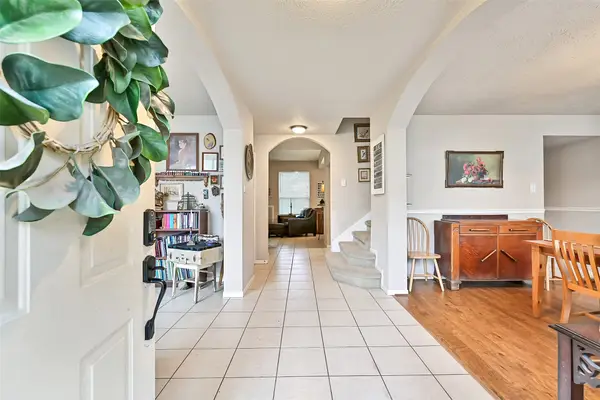 $347,000Active3 beds 3 baths2,554 sq. ft.
$347,000Active3 beds 3 baths2,554 sq. ft.16127 Jast Drive, Cypress, TX 77429
MLS# 72428068Listed by: CB&A, REALTORS - New
 $479,500Active4 beds 3 baths2,920 sq. ft.
$479,500Active4 beds 3 baths2,920 sq. ft.20123 Cascading Falls Boulevard, Cypress, TX 77433
MLS# 93601217Listed by: NAN & COMPANY PROPERTIES - New
 $490,000Active4 beds 3 baths2,775 sq. ft.
$490,000Active4 beds 3 baths2,775 sq. ft.12131 Cove Ridge Ln Lane, Cypress, TX 77433
MLS# 68671414Listed by: MIH REALTY, LLC - New
 $1,050,000Active4 beds 5 baths3,746 sq. ft.
$1,050,000Active4 beds 5 baths3,746 sq. ft.16131 W Moss Loop, Cypress, TX 77433
MLS# 77854551Listed by: BETTER HOMES AND GARDENS REAL ESTATE GARY GREENE - CYPRESS - New
 $260,000Active3 beds 2 baths1,522 sq. ft.
$260,000Active3 beds 2 baths1,522 sq. ft.7807 Meandering Oak Lane, Cypress, TX 77433
MLS# 54052705Listed by: RE/MAX UNIVERSAL - New
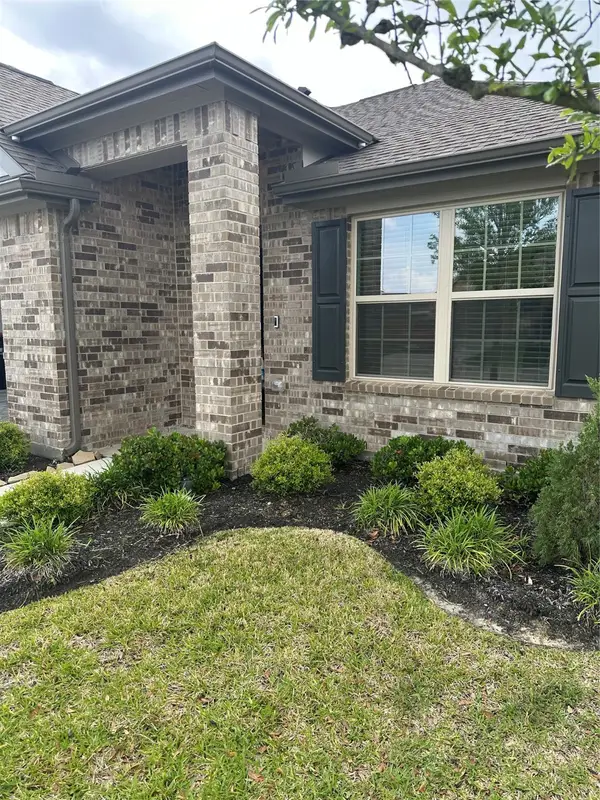 $317,900Active3 beds 2 baths1,538 sq. ft.
$317,900Active3 beds 2 baths1,538 sq. ft.8622 Flamingo Bay Lane, Cypress, TX 77433
MLS# 45520475Listed by: WALZEL PROPERTIES - CORPORATE OFFICE - New
 $1,200,000Active3 beds 3 baths2,787 sq. ft.
$1,200,000Active3 beds 3 baths2,787 sq. ft.18928 Kz Road, Cypress, TX 77433
MLS# 62777712Listed by: LONGEVITY REAL ESTATE - New
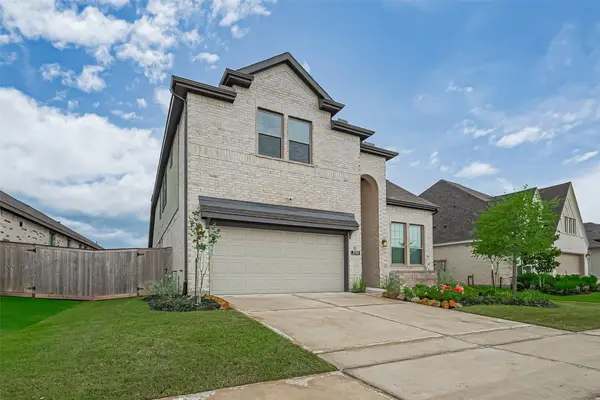 $525,000Active4 beds 3 baths2,649 sq. ft.
$525,000Active4 beds 3 baths2,649 sq. ft.21307 Metallic Blue Dr, Cypress, TX 77433
MLS# 86564369Listed by: STARHUB REALTY - New
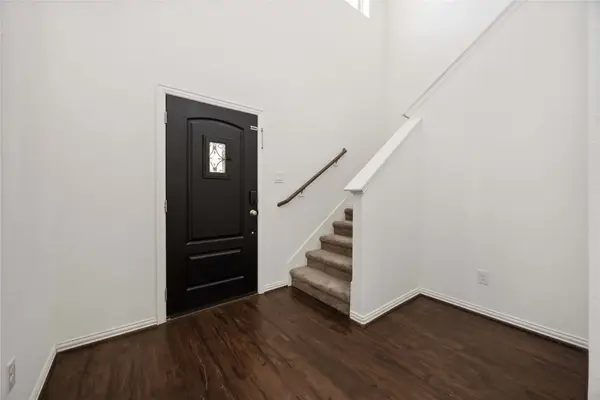 $379,000Active4 beds 3 baths2,922 sq. ft.
$379,000Active4 beds 3 baths2,922 sq. ft.8923 Beacon Mill Drive, Cypress, TX 77433
MLS# 29980528Listed by: NATASHA CARROLL REALTY
