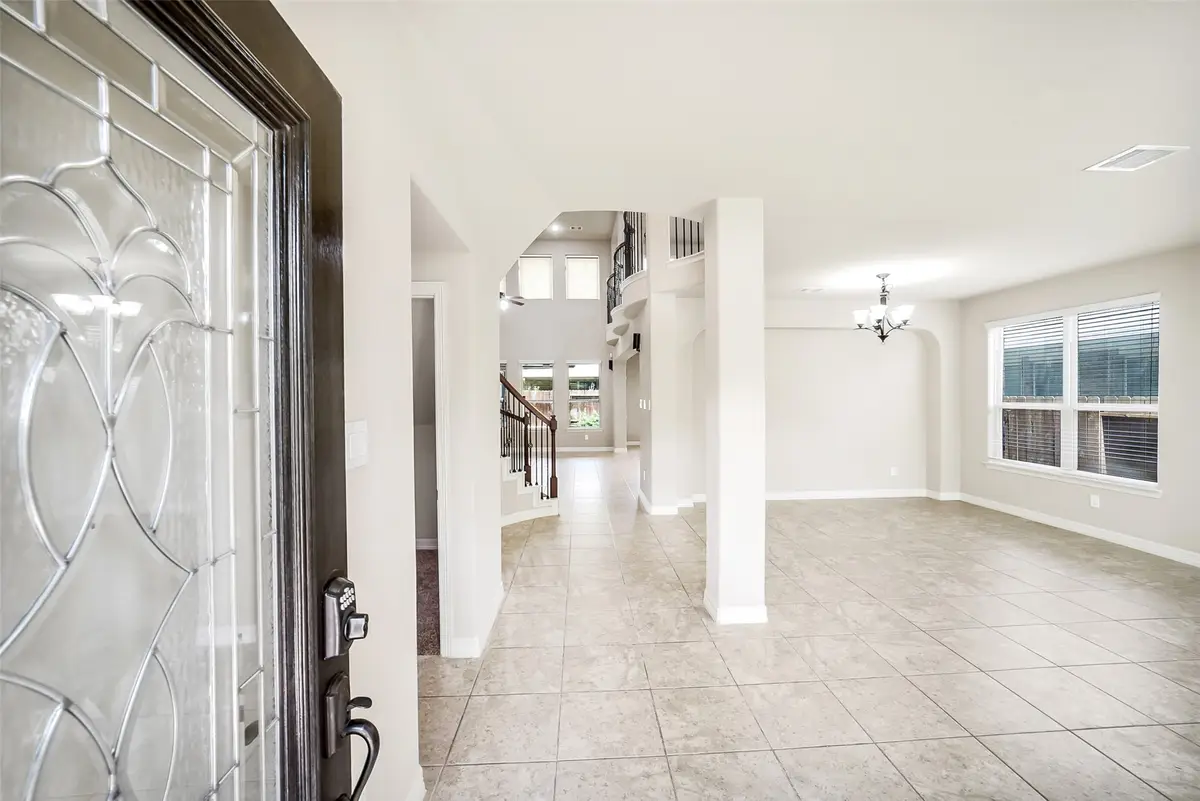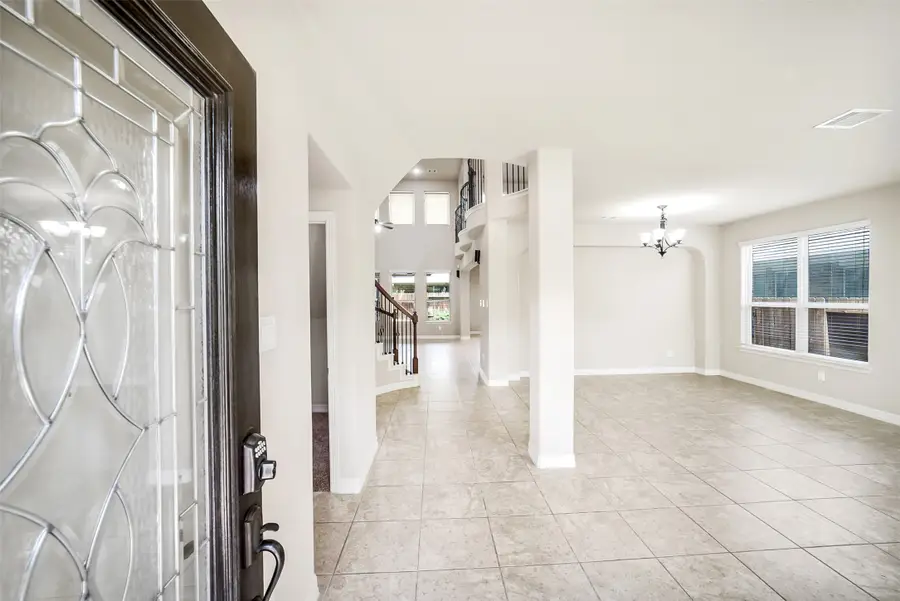16815 Violet Trace Court, Cypress, TX 77433
Local realty services provided by:ERA EXPERTS



Listed by:dawn fore
Office:re/max universal
MLS#:47314105
Source:HARMLS
Price summary
- Price:$650,000
- Price per sq. ft.:$171.28
- Monthly HOA dues:$87.92
About this home
Beautiful home in Fairfield, a master-planned community with top amenities! Nestled in a quiet cul-de-sac with a wide 3-car garage! Great curb appeal with brick and stone elevation, pretty landscaping, mature trees. Dramatic circle staircase with wrought iron spindles anchors the entry & family room. Beautiful Juliet balcony above. Functional floor plan! Private office/study. Tile floors flow thru most of the main level. Spacious kitchen with large island & breakfast bar opens to family room. Gas cooktop, stainless appliances. Downstairs primary suite offers granite vanities, walk-in shower, garden tub. Upstairs boasts a huge gameroom. Plus a media room complete with wall sconces, riser, & pre-wired for media equipment. Step outside to a shady covered back patio. Full automatic sprinkler system + whole home water softener. Prewired & plumbed for home generator! Enjoy a short stroll to playground & only a half mile to the dog park, splash pad, lakes. Zoned to acclaimed CyFair schools.
Contact an agent
Home facts
- Year built:2013
- Listing Id #:47314105
- Updated:August 07, 2025 at 11:39 AM
Rooms and interior
- Bedrooms:4
- Total bathrooms:4
- Full bathrooms:3
- Half bathrooms:1
- Living area:3,795 sq. ft.
Heating and cooling
- Cooling:Central Air, Electric, Zoned
- Heating:Central, Gas, Zoned
Structure and exterior
- Roof:Composition
- Year built:2013
- Building area:3,795 sq. ft.
- Lot area:0.17 Acres
Schools
- High school:BRIDGELAND HIGH SCHOOL
- Middle school:SALYARDS MIDDLE SCHOOL
- Elementary school:SWENKE ELEMENTARY SCHOOL
Utilities
- Sewer:Public Sewer
Finances and disclosures
- Price:$650,000
- Price per sq. ft.:$171.28
- Tax amount:$12,185 (2024)
New listings near 16815 Violet Trace Court
- New
 $649,000Active4 beds 3 baths3,145 sq. ft.
$649,000Active4 beds 3 baths3,145 sq. ft.13614 Boerne Canyon Lane, Cypress, TX 77429
MLS# 49964331Listed by: ORIGIN REALTY GROUP - New
 $575,000Active5 beds 4 baths3,960 sq. ft.
$575,000Active5 beds 4 baths3,960 sq. ft.19822 Stanton Lake Drive, Cypress, TX 77433
MLS# 87248412Listed by: TEXAS UNITED REALTY - New
 $558,000Active3 beds 2 baths2,321 sq. ft.
$558,000Active3 beds 2 baths2,321 sq. ft.14203 Cypress Creek Boulevard, Cypress, TX 77429
MLS# 80231503Listed by: WALZEL PROPERTIES - CORPORATE OFFICE - New
 $349,000Active4 beds 2 baths2,295 sq. ft.
$349,000Active4 beds 2 baths2,295 sq. ft.15302 Vincennes Oak Street, Cypress, TX 77429
MLS# 83738992Listed by: STONEBURNER & ASSOCIATES - New
 $315,000Active3 beds 2 baths1,482 sq. ft.
$315,000Active3 beds 2 baths1,482 sq. ft.10502 Deval Drive, Cypress, TX 77429
MLS# 27964761Listed by: BOUTWELL PROPERTIES LLC - New
 $354,000Active4 beds 3 baths2,314 sq. ft.
$354,000Active4 beds 3 baths2,314 sq. ft.21719 Redwood Bluff Trail, Cypress, TX 77433
MLS# 83668659Listed by: BETTER HOMES AND GARDENS REAL ESTATE GARY GREENE - CYPRESS - New
 Listed by ERA$690,000Active5 beds 4 baths3,810 sq. ft.
Listed by ERA$690,000Active5 beds 4 baths3,810 sq. ft.13218 Blossomheath Rd, Cypress, TX 77429
MLS# 3709519Listed by: SPROUT REALTY - New
 $526,000Active4 beds 3 baths2,950 sq. ft.
$526,000Active4 beds 3 baths2,950 sq. ft.19818 Indigo Key Court, Cypress, TX 77433
MLS# 13646615Listed by: COLDWELL BANKER REALTY - GREATER NORTHWEST - Open Sat, 11am to 1pmNew
 $385,000Active4 beds 3 baths2,472 sq. ft.
$385,000Active4 beds 3 baths2,472 sq. ft.21011 Creekside Mill Way, Cypress, TX 77433
MLS# 16506999Listed by: RE/MAX UNIVERSAL - New
 $324,865Active3 beds 3 baths1,865 sq. ft.
$324,865Active3 beds 3 baths1,865 sq. ft.12815 Mount Orb Court, Cypress, TX 77433
MLS# 25834571Listed by: CHESMAR HOMES HOUSTON WEST
