17011 Saddle Ridge Pass, Cypress, TX 77433
Local realty services provided by:ERA Experts
17011 Saddle Ridge Pass,Cypress, TX 77433
$2,500,000
- 6 Beds
- 8 Baths
- 7,589 sq. ft.
- Single family
- Active
Listed by:maelia davis
Office:the agency austin, llc.
MLS#:70559506
Source:HARMLS
Price summary
- Price:$2,500,000
- Price per sq. ft.:$329.42
- Monthly HOA dues:$150
About this home
Gated estate in sought-after Saddle Ridge Estates has it all! This 7,037 SqFt home on 3.18 acres has a 1,273 SqFt 2Bed/2Bath Guest House, 3,416 SqFt Barn w/4 stalls, tack room, kitchenette & 1/2 bath, 750 SqFt Lanai w/fireplace & Summer Kitchen, Pool w/grotto, Spa, Pickleball/Sport Court & stocked pond. Updated Main kitchen w/Viking fridge & Zephyr range hood, freshly painted, wine room, study & 2 story stone fireplace in living room. Gorgeous primary suite has sitting area, dual-sided fireplace, upgraded walk-in closet, dual vanities, jetted tub & spa shower. Upstairs Gym w/padded flooring & TV mirror, tiered Media Room, 3 Bedrooms, Game Room w/wet bar & fridge, plus Arcade Room & large balcony w/views. Must see 4 massive closets throughout the home. Oversized 3 car garage w/golf cart bay, full home automation, 60Kw full home generator, 2 septic tanks & 125 ft Well. Circular drive & cross fenced. Saddle Ridge is an equestrian community w/41 acre riding park & horses allowed.
Contact an agent
Home facts
- Year built:2005
- Listing ID #:70559506
- Updated:October 17, 2025 at 11:37 AM
Rooms and interior
- Bedrooms:6
- Total bathrooms:8
- Full bathrooms:6
- Half bathrooms:2
- Living area:7,589 sq. ft.
Heating and cooling
- Cooling:Central Air, Electric
- Heating:Central, Gas
Structure and exterior
- Roof:Composition
- Year built:2005
- Building area:7,589 sq. ft.
- Lot area:3.18 Acres
Schools
- High school:BRIDGELAND HIGH SCHOOL
- Middle school:SALYARDS MIDDLE SCHOOL
- Elementary school:KEITH ELEMENTARY SCHOOL
Utilities
- Water:Well
- Sewer:Septic Tank
Finances and disclosures
- Price:$2,500,000
- Price per sq. ft.:$329.42
- Tax amount:$32,413 (2024)
New listings near 17011 Saddle Ridge Pass
- New
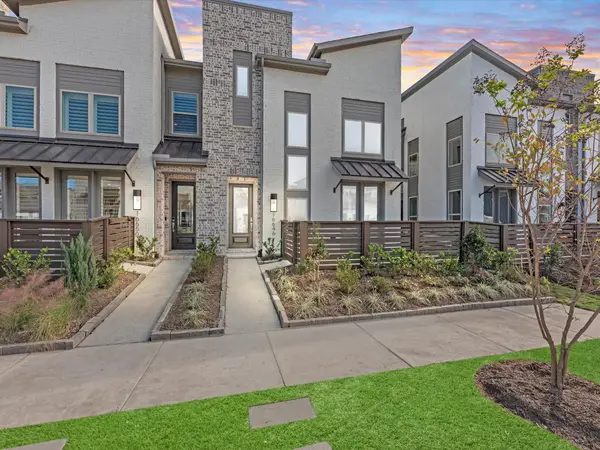 $439,990Active3 beds 3 baths1,809 sq. ft.
$439,990Active3 beds 3 baths1,809 sq. ft.16646 Texas Hill Country Road, Cypress, TX 77433
MLS# 59310662Listed by: ICON REAL ESTATE - New
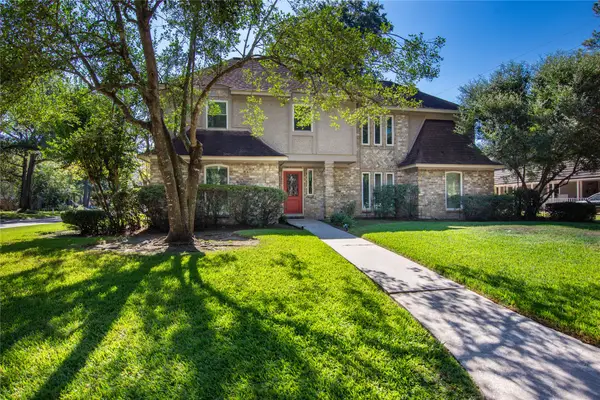 $439,900Active4 beds 4 baths3,572 sq. ft.
$439,900Active4 beds 4 baths3,572 sq. ft.12903 Elmington Court, Cypress, TX 77429
MLS# 29692879Listed by: BETTER HOMES AND GARDENS REAL ESTATE GARY GREENE - CYPRESS - New
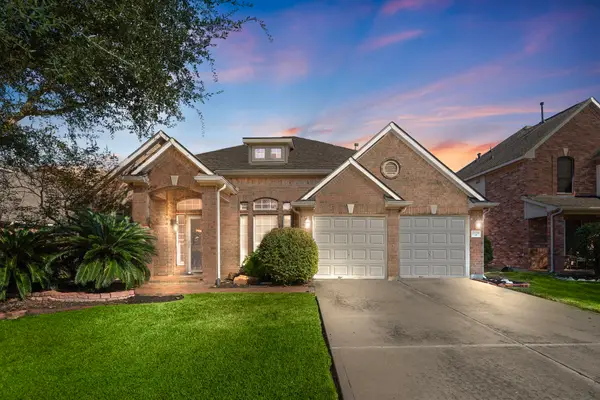 $450,000Active3 beds 3 baths2,891 sq. ft.
$450,000Active3 beds 3 baths2,891 sq. ft.27218 Kendal Ridge Lane, Cypress, TX 77433
MLS# 5751352Listed by: EXP REALTY LLC - New
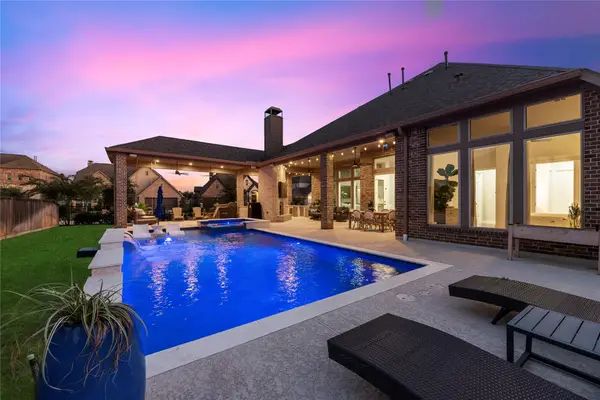 $890,000Active4 beds 5 baths3,589 sq. ft.
$890,000Active4 beds 5 baths3,589 sq. ft.15206 Prairie Dog Town Lane, Cypress, TX 77433
MLS# 82205861Listed by: TEXAS LOCAL REALTY, LLC - New
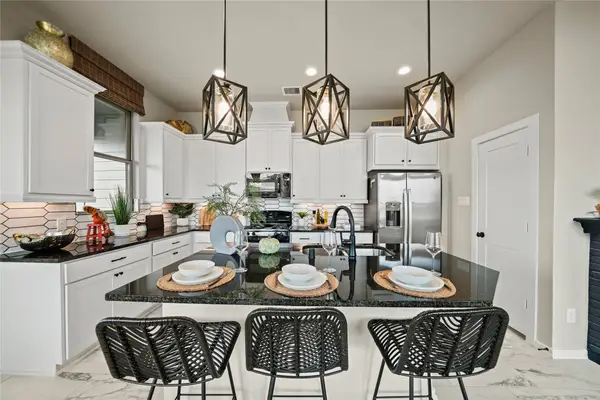 $338,740Active3 beds 3 baths1,908 sq. ft.
$338,740Active3 beds 3 baths1,908 sq. ft.12806 Mount Orb Court, Cypress, TX 77433
MLS# 30214553Listed by: CHESMAR HOMES HOUSTON WEST - New
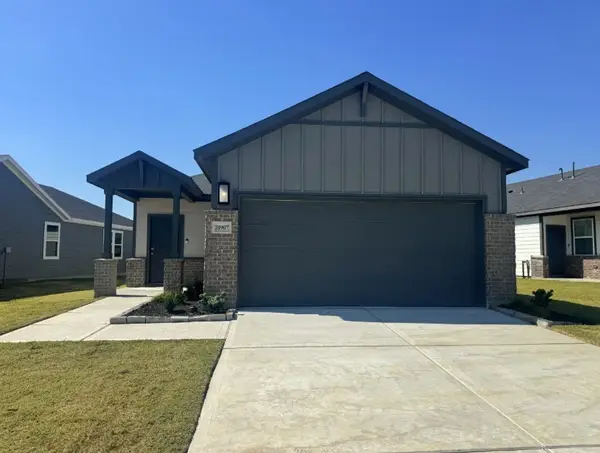 $296,180Active3 beds 2 baths1,460 sq. ft.
$296,180Active3 beds 2 baths1,460 sq. ft.21907 Red Lantana Trail, Hockley, TX 77447
MLS# 33421767Listed by: ALEXANDER PROPERTIES - Open Sat, 3 to 5pmNew
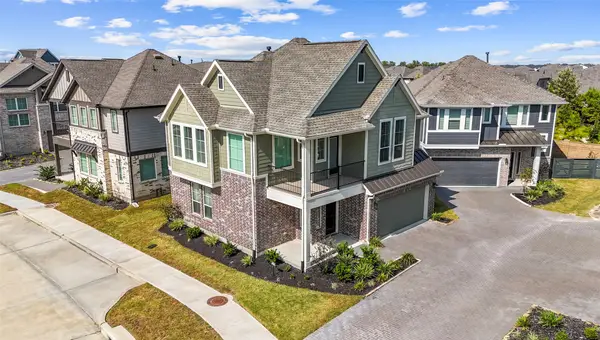 $345,000Active3 beds 2 baths1,756 sq. ft.
$345,000Active3 beds 2 baths1,756 sq. ft.18714 Colorado River Lane, Cypress, TX 77433
MLS# 45660564Listed by: EXP REALTY LLC - New
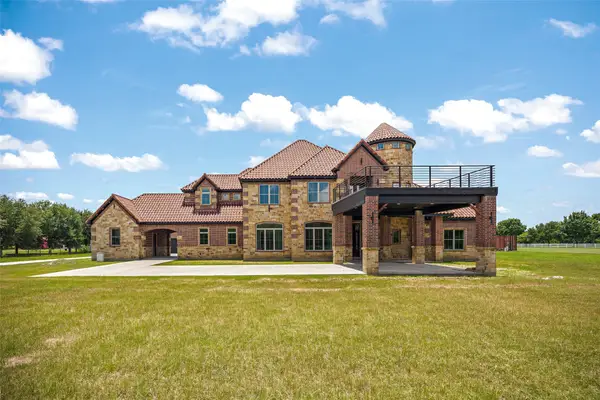 $2,575,000Active8 beds 9 baths7,246 sq. ft.
$2,575,000Active8 beds 9 baths7,246 sq. ft.30819 Coco Street, Cypress, TX 77433
MLS# 6633149Listed by: PRIORITY ONE REAL ESTATE - New
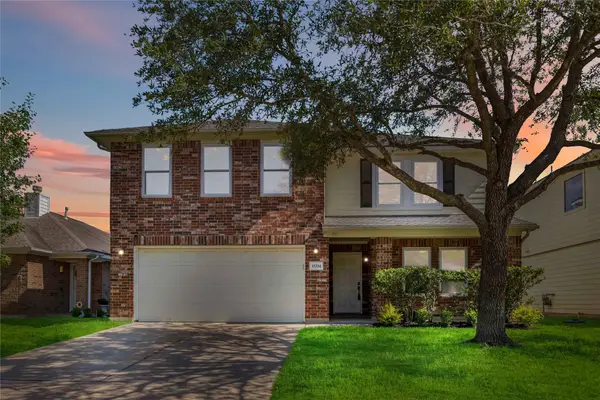 $429,999Active4 beds 4 baths2,824 sq. ft.
$429,999Active4 beds 4 baths2,824 sq. ft.15334 Forest Creek Farms Drive, Cypress, TX 77429
MLS# 74057674Listed by: RE/MAX FINE PROPERTIES - New
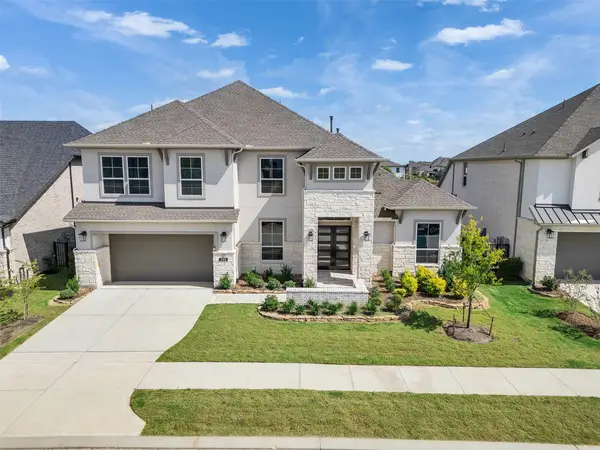 $1,089,900Active5 beds 6 baths4,574 sq. ft.
$1,089,900Active5 beds 6 baths4,574 sq. ft.11106 Georgia Satyr Drive, Cypress, TX 77433
MLS# 79184268Listed by: ADILA REALTY LLC
