17310 Calico Peak Way, Cypress, TX 77433
Local realty services provided by:American Real Estate ERA Powered
17310 Calico Peak Way,Cypress, TX 77433
$914,500
- 4 Beds
- 4 Baths
- 3,891 sq. ft.
- Single family
- Active
Listed by:cindy boutwell
Office:boutwell properties llc.
MLS#:58145034
Source:HARMLS
Price summary
- Price:$914,500
- Price per sq. ft.:$235.03
- Monthly HOA dues:$118.75
About this home
Fantastic Trendmaker built home with all the bells and whistles! 6 car oversized garage, HUGE pool with rock waterfalls/slide and grotto, spa with a child safety fence, 2 outdoor living areas-one is an oversized covered patio with ceiling fans that overlooks your pool and the other is a 16x20 A Frame Covered Outdoor kitchen and entertainment space. For those wanting car space or a shop or need space to add a mother-in-law space-this home features an oversized 6 car garage! Your backyard is very private with plenty of play space. This home has a recent roof, updated baths, updated HVAC, updated interior and exterior paint, fully custom stone fireplace with built-ins added to the Family Room, updated flooring, Plantation Shutters thru-out the home, game room, hidden room, separate workstation up, built-ins, large sitting area in primary bedroom down that has a fireplace. Kitchen has updated appliances including an induction cooktop(does have gas line, if you prefer gas)-and more.
Contact an agent
Home facts
- Year built:2004
- Listing ID #:58145034
- Updated:October 17, 2025 at 11:37 AM
Rooms and interior
- Bedrooms:4
- Total bathrooms:4
- Full bathrooms:3
- Half bathrooms:1
- Living area:3,891 sq. ft.
Heating and cooling
- Cooling:Central Air, Electric
- Heating:Central, Gas
Structure and exterior
- Roof:Composition
- Year built:2004
- Building area:3,891 sq. ft.
- Lot area:0.81 Acres
Schools
- High school:BRIDGELAND HIGH SCHOOL
- Middle school:SALYARDS MIDDLE SCHOOL
- Elementary school:SWENKE ELEMENTARY SCHOOL
Utilities
- Sewer:Public Sewer
Finances and disclosures
- Price:$914,500
- Price per sq. ft.:$235.03
- Tax amount:$13,935 (2024)
New listings near 17310 Calico Peak Way
- New
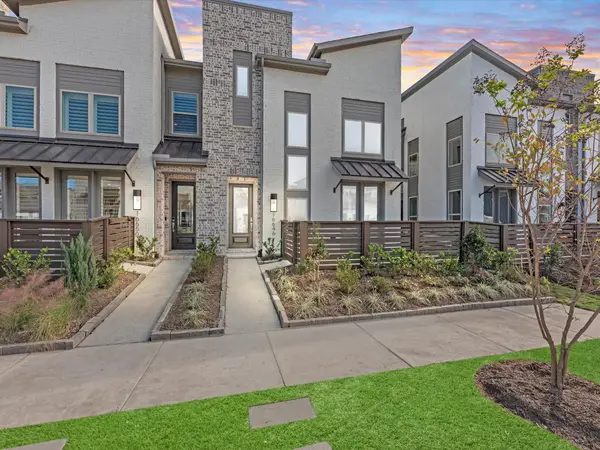 $439,990Active3 beds 3 baths1,809 sq. ft.
$439,990Active3 beds 3 baths1,809 sq. ft.16646 Texas Hill Country Road, Cypress, TX 77433
MLS# 59310662Listed by: ICON REAL ESTATE - New
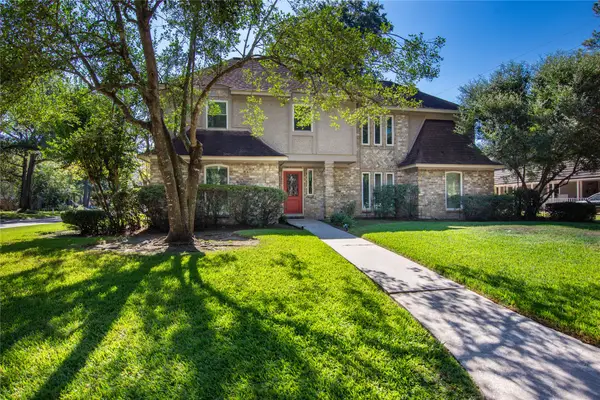 $439,900Active4 beds 4 baths3,572 sq. ft.
$439,900Active4 beds 4 baths3,572 sq. ft.12903 Elmington Court, Cypress, TX 77429
MLS# 29692879Listed by: BETTER HOMES AND GARDENS REAL ESTATE GARY GREENE - CYPRESS - New
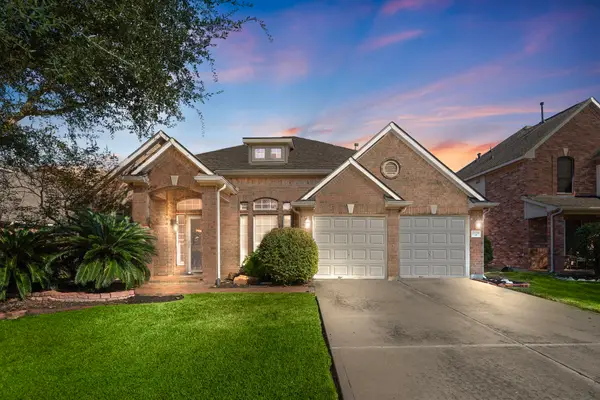 $450,000Active3 beds 3 baths2,891 sq. ft.
$450,000Active3 beds 3 baths2,891 sq. ft.27218 Kendal Ridge Lane, Cypress, TX 77433
MLS# 5751352Listed by: EXP REALTY LLC - New
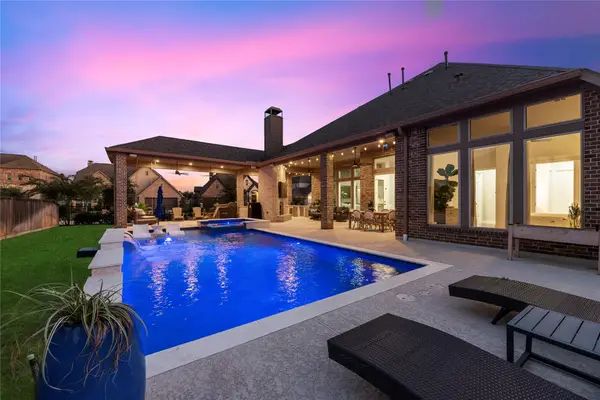 $890,000Active4 beds 5 baths3,589 sq. ft.
$890,000Active4 beds 5 baths3,589 sq. ft.15206 Prairie Dog Town Lane, Cypress, TX 77433
MLS# 82205861Listed by: TEXAS LOCAL REALTY, LLC - New
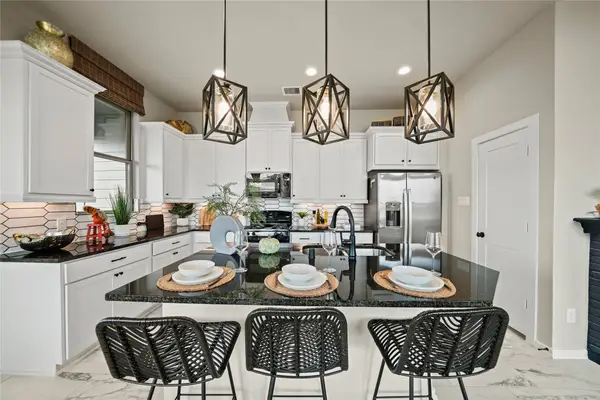 $338,740Active3 beds 3 baths1,908 sq. ft.
$338,740Active3 beds 3 baths1,908 sq. ft.12806 Mount Orb Court, Cypress, TX 77433
MLS# 30214553Listed by: CHESMAR HOMES HOUSTON WEST - New
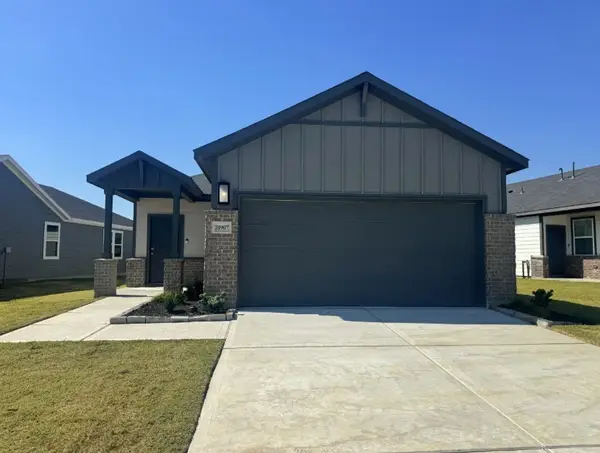 $296,180Active3 beds 2 baths1,460 sq. ft.
$296,180Active3 beds 2 baths1,460 sq. ft.21907 Red Lantana Trail, Hockley, TX 77447
MLS# 33421767Listed by: ALEXANDER PROPERTIES - Open Sat, 3 to 5pmNew
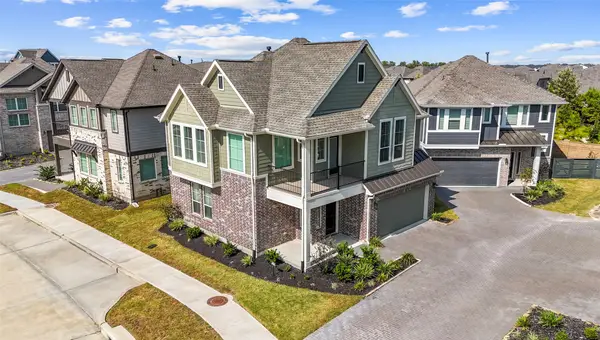 $345,000Active3 beds 2 baths1,756 sq. ft.
$345,000Active3 beds 2 baths1,756 sq. ft.18714 Colorado River Lane, Cypress, TX 77433
MLS# 45660564Listed by: EXP REALTY LLC - New
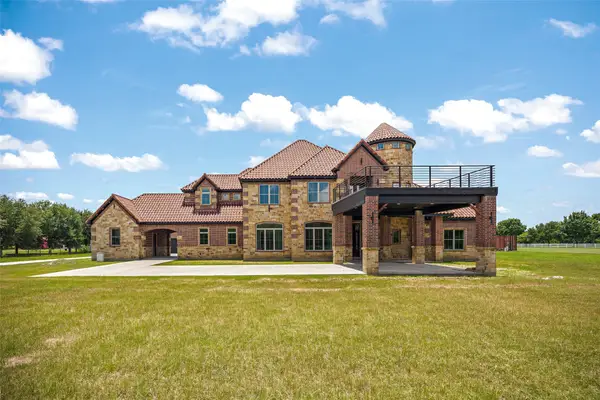 $2,575,000Active8 beds 9 baths7,246 sq. ft.
$2,575,000Active8 beds 9 baths7,246 sq. ft.30819 Coco Street, Cypress, TX 77433
MLS# 6633149Listed by: PRIORITY ONE REAL ESTATE - New
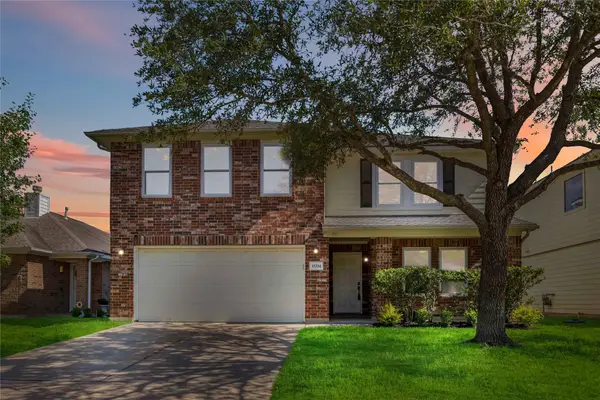 $429,999Active4 beds 4 baths2,824 sq. ft.
$429,999Active4 beds 4 baths2,824 sq. ft.15334 Forest Creek Farms Drive, Cypress, TX 77429
MLS# 74057674Listed by: RE/MAX FINE PROPERTIES - New
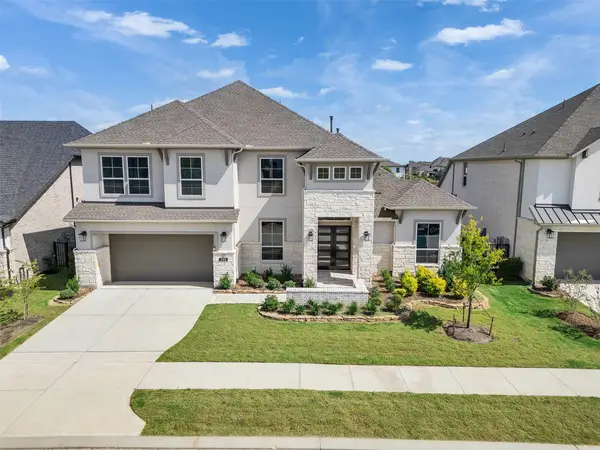 $1,089,900Active5 beds 6 baths4,574 sq. ft.
$1,089,900Active5 beds 6 baths4,574 sq. ft.11106 Georgia Satyr Drive, Cypress, TX 77433
MLS# 79184268Listed by: ADILA REALTY LLC
