18706 Ebony Grove Trail, Cypress, TX 77433
Local realty services provided by:American Real Estate ERA Powered
18706 Ebony Grove Trail,Cypress, TX 77433
$625,000
- 4 Beds
- 4 Baths
- 2,503 sq. ft.
- Single family
- Active
Listed by: gertrudis fratantoni
Office: j. lindsey properties
MLS#:68734408
Source:HARMLS
Price summary
- Price:$625,000
- Price per sq. ft.:$249.7
- Monthly HOA dues:$117.5
About this home
Beautiful 2-story Newmark home on a premium corner lot in Parkland Village, closed in January 2024. This 4-bed, 3.5-bath home offers bright, open living with engineered hardwood floors on the main level and high ceilings. The kitchen includes quartz countertops, a large island, and soft-close cabinets and drawers, and a capped gas line if gas stove is prefered. The first-floor primary suite features double sinks, a soaking tub, separate shower, and custom walk-in closet. Home offers 6 total rooms including a separate study and flex room, plus a utility room with upper cabinets and a stainless sink. Additional features include ethernet wiring in all bedrooms and living areas, modern fans and blinds, a sprinkler system, whole-house water filter, alarm pre-wire, front and rear cameras, and space for a future pool. Enjoy award-winning Bridgeland amenities and walking distance to McGown Elementary, with quick access to HEB, Walmart, Dragonfly Park, and more. Builder warranty transferable.
Contact an agent
Home facts
- Year built:2023
- Listing ID #:68734408
- Updated:January 09, 2026 at 01:20 PM
Rooms and interior
- Bedrooms:4
- Total bathrooms:4
- Full bathrooms:3
- Half bathrooms:1
- Living area:2,503 sq. ft.
Heating and cooling
- Cooling:Central Air, Electric, Zoned
- Heating:Central, Gas, Zoned
Structure and exterior
- Roof:Composition
- Year built:2023
- Building area:2,503 sq. ft.
- Lot area:0.18 Acres
Schools
- High school:BRIDGELAND HIGH SCHOOL
- Middle school:SPRAGUE MIDDLE SCHOOL
- Elementary school:MCGOWN ELEMENTARY
Utilities
- Sewer:Public Sewer
Finances and disclosures
- Price:$625,000
- Price per sq. ft.:$249.7
- Tax amount:$16,716 (2025)
New listings near 18706 Ebony Grove Trail
- New
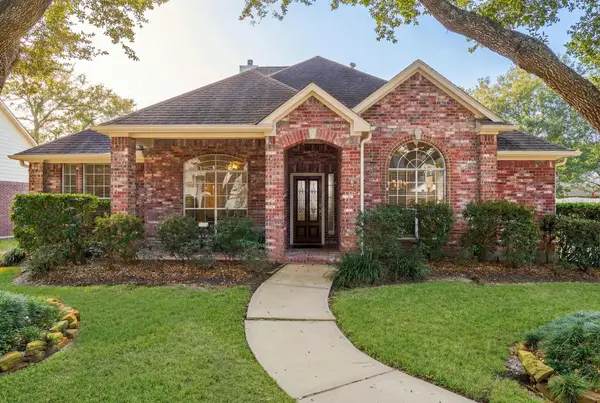 $380,000Active3 beds 2 baths2,539 sq. ft.
$380,000Active3 beds 2 baths2,539 sq. ft.13427 Pin Oak Glen Lane, Cypress, TX 77429
MLS# 41576570Listed by: EXP REALTY LLC - Open Sun, 12 to 2pmNew
 $399,999Active3 beds 3 baths2,368 sq. ft.
$399,999Active3 beds 3 baths2,368 sq. ft.15156 Parkland Canyon Drive, Cypress, TX 77433
MLS# 25809780Listed by: STUPA REALTY INC - New
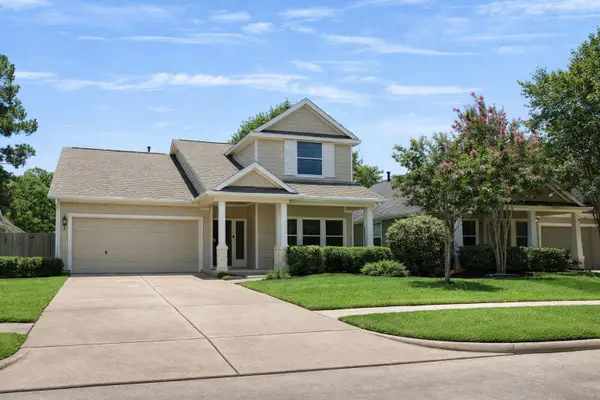 $334,990Active3 beds 3 baths2,495 sq. ft.
$334,990Active3 beds 3 baths2,495 sq. ft.15815 Stiller Park Drive, Cypress, TX 77429
MLS# 46890763Listed by: SWIFT PRIME PROPERTIES, LLC - Open Sun, 2 to 4pmNew
 $339,000Active4 beds 3 baths2,800 sq. ft.
$339,000Active4 beds 3 baths2,800 sq. ft.20102 Breezy Oak Court, Cypress, TX 77433
MLS# 96821308Listed by: COLDWELL BANKER REALTY - GREATER NORTHWEST - New
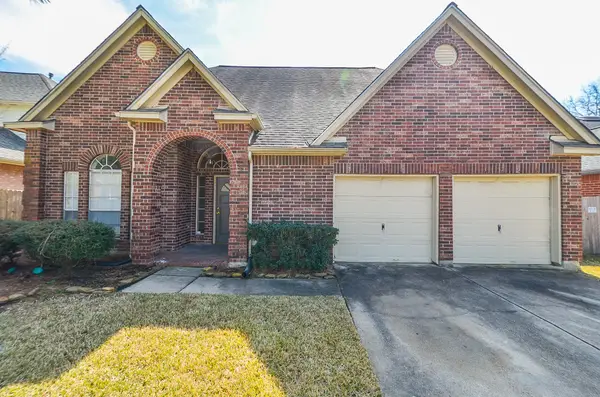 $310,000Active4 beds 3 baths2,912 sq. ft.
$310,000Active4 beds 3 baths2,912 sq. ft.17935 Western Pass Lane, Houston, TX 77095
MLS# 96313300Listed by: KELLER WILLIAMS REALTY PROFESSIONALS - New
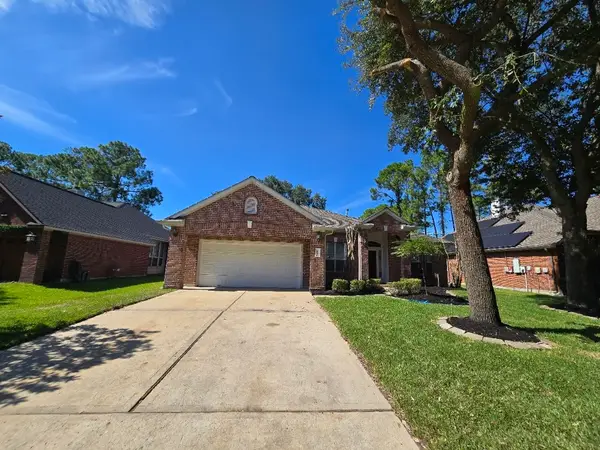 $360,000Active4 beds 2 baths2,706 sq. ft.
$360,000Active4 beds 2 baths2,706 sq. ft.18631 Mosshill Estates Lane, Cypress, TX 77429
MLS# 22085068Listed by: VAWA REALTY - New
 $325,000Active4 beds 3 baths2,740 sq. ft.
$325,000Active4 beds 3 baths2,740 sq. ft.13314 Blackbird Drive, Cypress, TX 77429
MLS# 98466157Listed by: CROSS CAPITAL REALTY  $311,900Pending4 beds 2 baths1,630 sq. ft.
$311,900Pending4 beds 2 baths1,630 sq. ft.21619 Cypress Trellis Drive, Cypress, TX 77433
MLS# 58374320Listed by: PAK HOME REALTY NORTH WEST- Open Sat, 2 to 4pmNew
 $475,000Active3 beds 2 baths2,383 sq. ft.
$475,000Active3 beds 2 baths2,383 sq. ft.18506 Parkland Square Place, Cypress, TX 77433
MLS# 14919142Listed by: EXP REALTY LLC - New
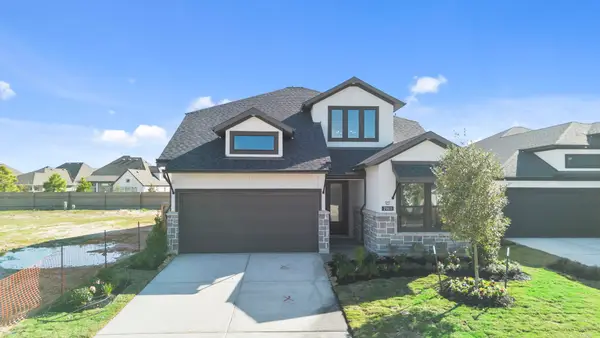 $489,905Active4 beds 3 baths2,385 sq. ft.
$489,905Active4 beds 3 baths2,385 sq. ft.21611 Tumble Mustard Lane, Cypress, TX 77433
MLS# 46052666Listed by: NEWMARK HOMES
