18731 Pilot Knolls Drive, Cypress, TX 77433
Local realty services provided by:ERA Experts
18731 Pilot Knolls Drive,Cypress, TX 77433
$439,900
- 3 Beds
- 2 Baths
- 2,119 sq. ft.
- Single family
- Active
Upcoming open houses
- Sun, Oct 1902:00 pm - 04:00 pm
Listed by:landra doughty
Office:coldwell banker realty - greater northwest
MLS#:62156321
Source:HARMLS
Price summary
- Price:$439,900
- Price per sq. ft.:$207.6
- Monthly HOA dues:$112.5
About this home
STUNNING one story home with modern comforts & timeless appeal! Step inside this designer home to discover an inviting open floorplan filled with natural light, featuring a spacious living area with brick gas fireplace, shiplap accent wall & beautiful arched brick wall! The charming front bedroom has a shiplap accent wall, chandelier & bench seat. The second bedroom has crown molding, chair rail & new light fixture. The gorgeous island kitchen boast granite counters, stainless steel appliances, undermount sink, under counter lighting, brass hardware & brass faucet. Large office/playroom with French doors. The master bedroom has bay window and his/her closets plus his/her sinks with marble countertops in the bathroom. The backyard oasis has so much to offer including an outdoor kitchen fully equipped with built-in grill, fridge & ample counter space-ideal for hosting family gatherings. The Pergola offers room for dining & lounging with lighting & fan to keep you comfortable year round!
Contact an agent
Home facts
- Year built:2017
- Listing ID #:62156321
- Updated:October 15, 2025 at 06:08 PM
Rooms and interior
- Bedrooms:3
- Total bathrooms:2
- Full bathrooms:2
- Living area:2,119 sq. ft.
Heating and cooling
- Cooling:Central Air, Electric
- Heating:Central, Gas
Structure and exterior
- Roof:Composition
- Year built:2017
- Building area:2,119 sq. ft.
- Lot area:0.14 Acres
Schools
- High school:BRIDGELAND HIGH SCHOOL
- Middle school:SPRAGUE MIDDLE SCHOOL
- Elementary school:MCGOWN ELEMENTARY
Utilities
- Sewer:Public Sewer
Finances and disclosures
- Price:$439,900
- Price per sq. ft.:$207.6
- Tax amount:$11,653 (2024)
New listings near 18731 Pilot Knolls Drive
- New
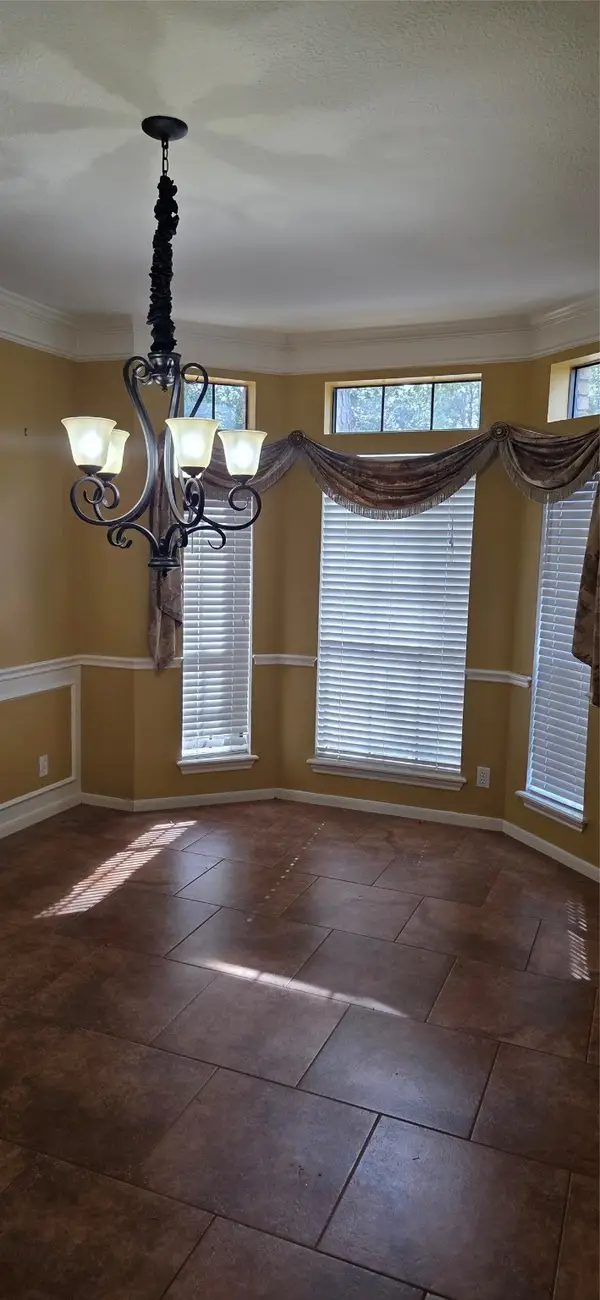 $430,000Active4 beds 4 baths2,648 sq. ft.
$430,000Active4 beds 4 baths2,648 sq. ft.13302 Autumn Valley Drive, Cypress, TX 77429
MLS# 44843455Listed by: HOMESMART - New
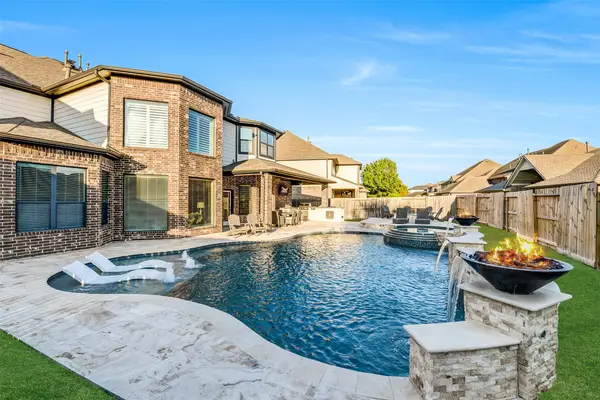 $840,000Active4 beds 4 baths4,109 sq. ft.
$840,000Active4 beds 4 baths4,109 sq. ft.19519 Lighted Hill Court, Cypress, TX 77433
MLS# 62086961Listed by: BLAIR REALTY GROUP - New
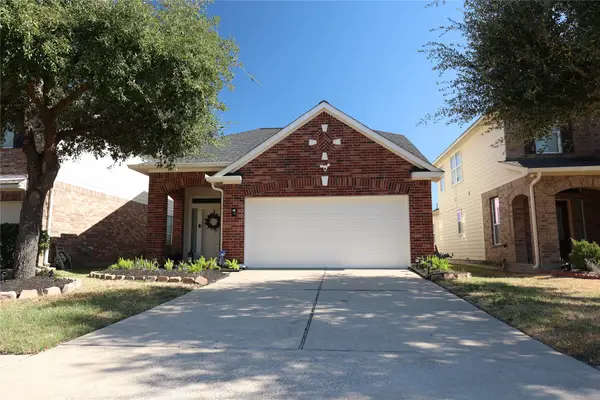 $264,900Active3 beds 3 baths1,800 sq. ft.
$264,900Active3 beds 3 baths1,800 sq. ft.7434 Legacy Pines Drive, Cypress, TX 77433
MLS# 47911740Listed by: COLDWELL BANKER REALTY - BELLAIRE-METROPOLITAN - New
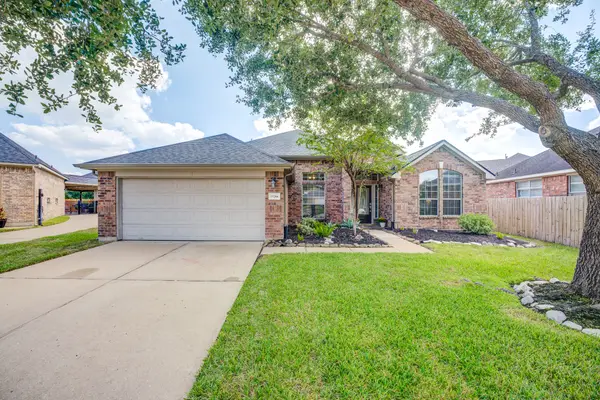 $374,900Active3 beds 2 baths2,318 sq. ft.
$374,900Active3 beds 2 baths2,318 sq. ft.15206 Desert Star Court, Cypress, TX 77429
MLS# 23351516Listed by: KELLER WILLIAMS PLATINUM - New
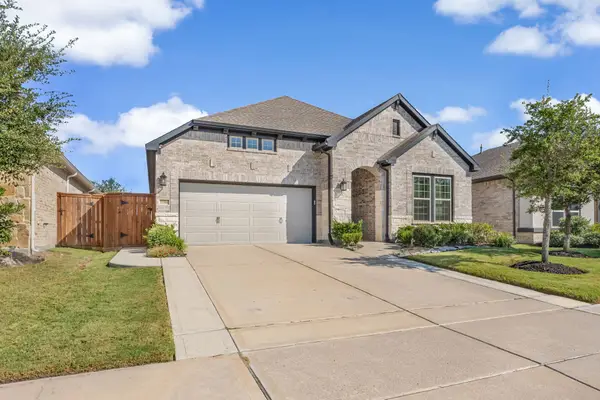 $470,000Active4 beds 4 baths2,530 sq. ft.
$470,000Active4 beds 4 baths2,530 sq. ft.11906 Deepwater Ridge Way, Cypress, TX 77433
MLS# 13391571Listed by: EXECUTIVE TEXAS REALTY - New
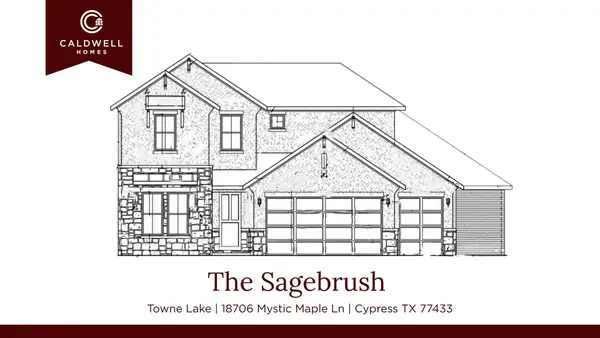 $1,029,595Active3 beds 4 baths2,872 sq. ft.
$1,029,595Active3 beds 4 baths2,872 sq. ft.18706 Mystic Maple Lane, Cypress, TX 77433
MLS# 56288578Listed by: CALDWELL REALTY LLC - New
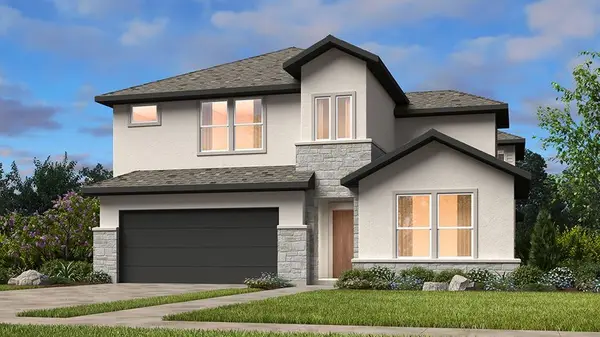 $617,930Active5 beds 5 baths3,173 sq. ft.
$617,930Active5 beds 5 baths3,173 sq. ft.21938 Carinda Crescent Court, Cypress, TX 77433
MLS# 67528243Listed by: ALEXANDER PROPERTIES - New
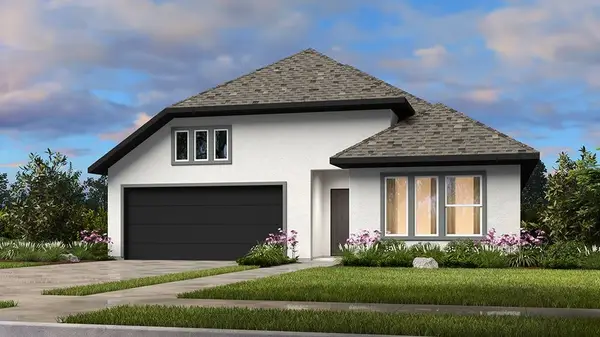 $465,000Active4 beds 3 baths2,203 sq. ft.
$465,000Active4 beds 3 baths2,203 sq. ft.21934 Carinda Crescent Court, Cypress, TX 77433
MLS# 22680848Listed by: ALEXANDER PROPERTIES - New
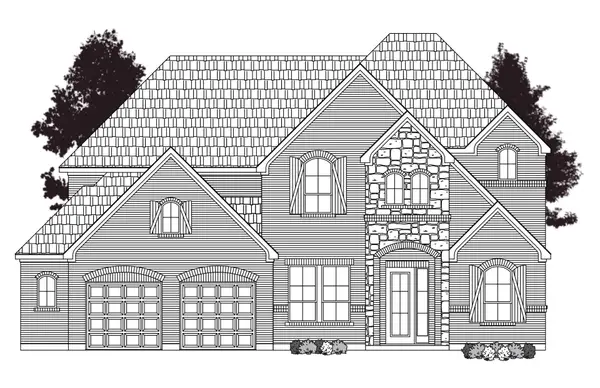 $875,900Active5 beds 5 baths3,799 sq. ft.
$875,900Active5 beds 5 baths3,799 sq. ft.10726 Flamingo Feather Court, Cypress, TX 77433
MLS# 37763088Listed by: RAVENNA HOMES
