19339 Oxford Haven Drive, Cypress, TX 77433
Local realty services provided by:American Real Estate ERA Powered
19339 Oxford Haven Drive,Cypress, TX 77433
$635,000
- 5 Beds
- 5 Baths
- 3,357 sq. ft.
- Single family
- Active
Listed by: nancy ware
Office: coldwell banker realty - greater northwest
MLS#:42620666
Source:HARMLS
Price summary
- Price:$635,000
- Price per sq. ft.:$189.16
- Monthly HOA dues:$114.58
About this home
Sophisticated lakefront living awaits. Lake access, scenic trails, and baseball/soccer field just steps from your door. 5-bedroom, 4.5-bath south-facing Highland home with soaring ceilings features an abundance of natural light and is energy-efficient. Primary suite downstairs features spa-like bath, jetted tub, expansive closet. Second downstairs bedroom, complete with en-suite bath, closet, offers comfort and privacy for guests or those enjoying multigenerational living. Spacious game room with a wet bar & wine fridge, three bedrooms, and two full bathrooms all up. Engineered wood floors in all rooms. Only carpet is on the staircase and brand new, offering low-maintenance, allergen-friendly living. Close to Hwy 290/Grand Parkway, zoned to top-rated Pope Elementary. Washer/Dryer, refrigerator included. Freshly painted wrought iron fence and new AC 2023 & 24. Excellent location, breathtaking views, and elegant designs make it perfect for family living and everyday entertaining.
Contact an agent
Home facts
- Year built:2011
- Listing ID #:42620666
- Updated:February 20, 2026 at 12:42 PM
Rooms and interior
- Bedrooms:5
- Total bathrooms:5
- Full bathrooms:4
- Half bathrooms:1
- Living area:3,357 sq. ft.
Heating and cooling
- Cooling:Attic Fan, Central Air, Electric
- Heating:Central, Gas
Structure and exterior
- Roof:Composition
- Year built:2011
- Building area:3,357 sq. ft.
- Lot area:0.16 Acres
Schools
- High school:BRIDGELAND HIGH SCHOOL
- Middle school:SPRAGUE MIDDLE SCHOOL
- Elementary school:POPE ELEMENTARY SCHOOL (CYPRESS-FAIRBANKS)
Utilities
- Sewer:Public Sewer
Finances and disclosures
- Price:$635,000
- Price per sq. ft.:$189.16
- Tax amount:$16,179 (2024)
New listings near 19339 Oxford Haven Drive
- New
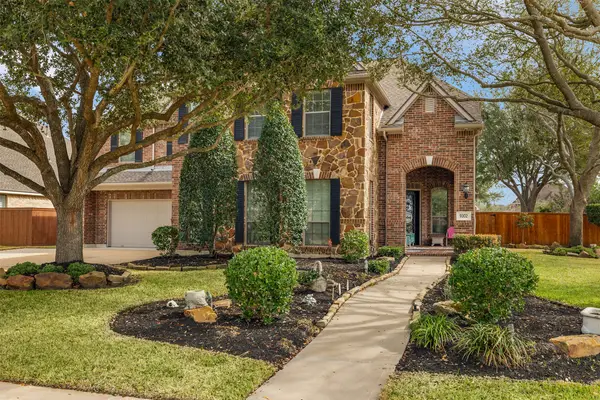 $795,000Active4 beds 4 baths3,978 sq. ft.
$795,000Active4 beds 4 baths3,978 sq. ft.9302 Brady Branch Lane, Cypress, TX 77433
MLS# 34593069Listed by: HOMEROCK REALTY - New
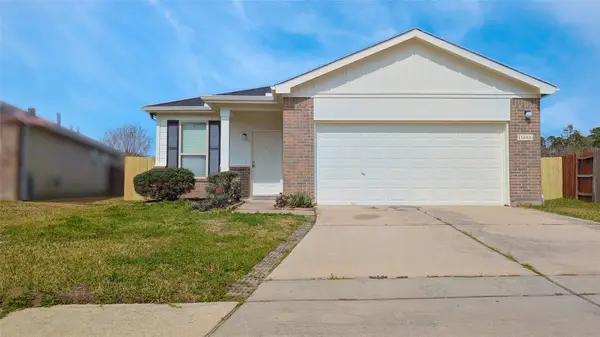 $315,000Active3 beds 2 baths1,904 sq. ft.
$315,000Active3 beds 2 baths1,904 sq. ft.16006 Arapaho Bend Lane, Cypress, TX 77429
MLS# 59533199Listed by: HEARTHSTONE REALTY - New
 $975,000Active4 beds 3 baths2,447 sq. ft.
$975,000Active4 beds 3 baths2,447 sq. ft.16203 Ladino Run Street, Cypress, TX 77429
MLS# 89525178Listed by: ZURI PROPERTIES - New
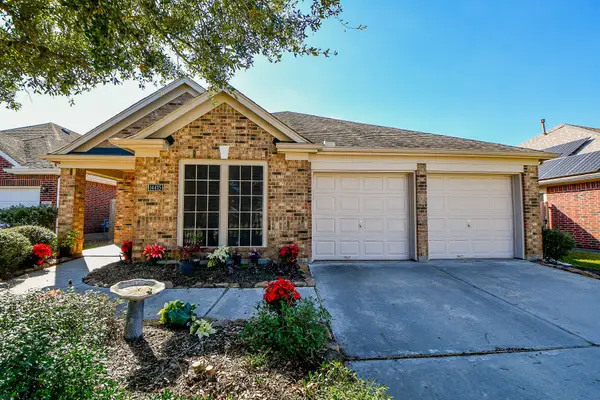 $367,500Active3 beds 2 baths2,391 sq. ft.
$367,500Active3 beds 2 baths2,391 sq. ft.14415 Leaning Aspen Court, Cypress, TX 77429
MLS# 6410167Listed by: WALZEL PROPERTIES - CORPORATE OFFICE 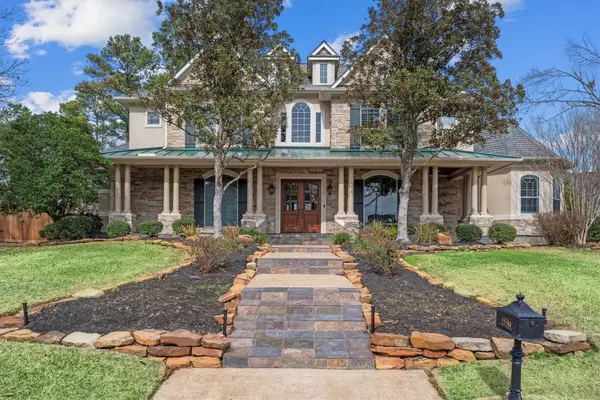 $1,050,000Pending5 beds 4 baths5,473 sq. ft.
$1,050,000Pending5 beds 4 baths5,473 sq. ft.15314 Rippling Springs Drive, Cypress, TX 77429
MLS# 90746681Listed by: RE/MAX PARTNERS- Open Sat, 1 to 4pmNew
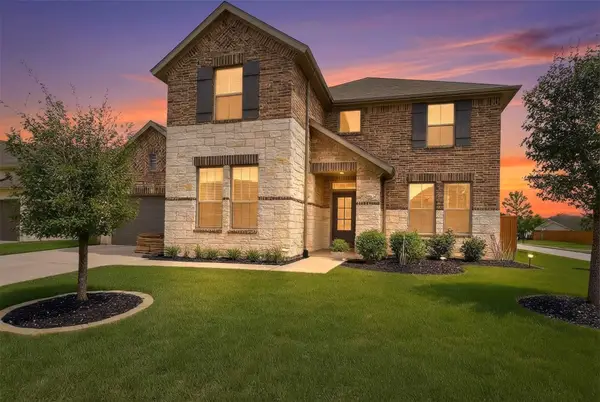 $485,000Active4 beds 4 baths3,172 sq. ft.
$485,000Active4 beds 4 baths3,172 sq. ft.8502 Oceanmist Cove Drive, Cypress, TX 77433
MLS# 11909876Listed by: REALTY OF AMERICA, LLC - New
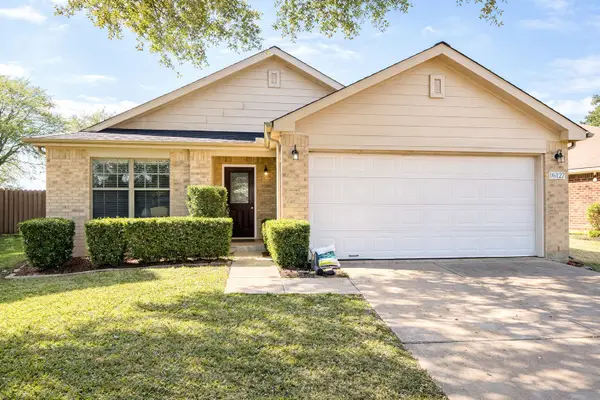 $265,000Active3 beds 2 baths1,717 sq. ft.
$265,000Active3 beds 2 baths1,717 sq. ft.16127 Cole Bridge Lane, Cypress, TX 77429
MLS# 17027961Listed by: LONE STAR REALTY - New
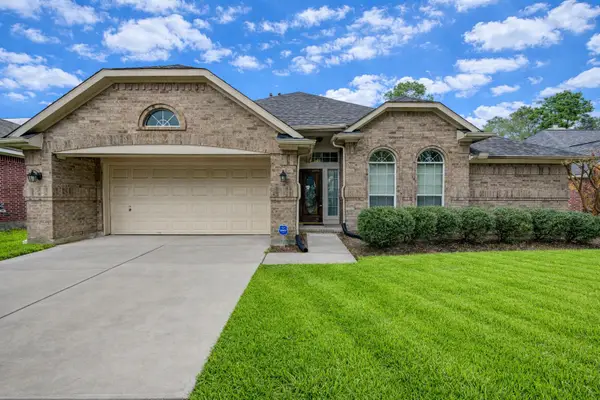 $324,900Active3 beds 2 baths2,474 sq. ft.
$324,900Active3 beds 2 baths2,474 sq. ft.18010 Rosemont Estates Lane, Cypress, TX 77429
MLS# 42441989Listed by: MARTHA TURNER SOTHEBY'S INTERNATIONAL REALTY - New
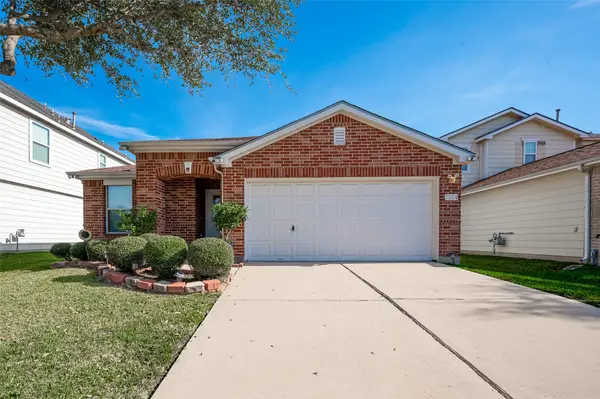 $275,000Active3 beds 2 baths1,812 sq. ft.
$275,000Active3 beds 2 baths1,812 sq. ft.7554 Appleberry Drive, Cypress, TX 77433
MLS# 91341828Listed by: ALPHA, REALTORS - New
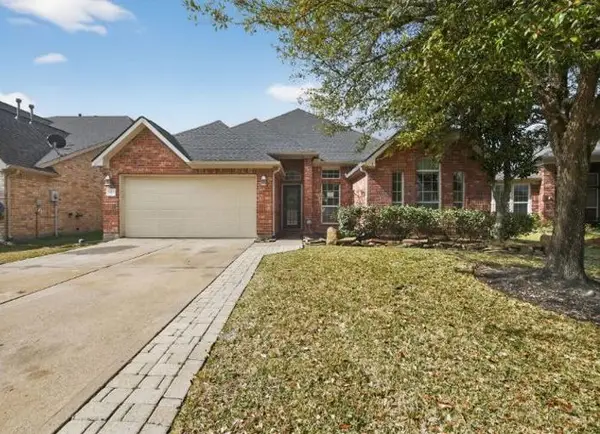 $270,300Active4 beds 3 baths2,552 sq. ft.
$270,300Active4 beds 3 baths2,552 sq. ft.11619 Columbia Pines Lane, Cypress, TX 77433
MLS# 14648476Listed by: REALHOME SERVICES & SOLUTIONS

