19411 John Jacob Court, Cypress, TX 77433
Local realty services provided by:American Real Estate ERA Powered
Listed by: pamela messina
Office: messina properties
MLS#:84090451
Source:HARMLS
Price summary
- Price:$2,895,000
- Price per sq. ft.:$486.72
- Monthly HOA dues:$180
About this home
EXQUISITE Custom-Designed Partners in Building Home is a LAKEFRONT Masterpiece on over half an acre in the secluded GATED Sheldon Lakes section of Bridgeland with meticulous attention to every detail! This sprawling, rare ONE-STORY home boasts high ceilings throughout with 16-19 ft. ceilings in the living, kitchen & dining rooms. A glass-framed study with beveled, solid maple cabinets hosts pull-outs & hide-away places for all your office equipment. Beautifully appointed chef's gourmet kitchen opens to a large, sun-filled casual dining area, large bar area with a media room. All bedrooms have ensuite baths. Surround Sound*Remote-controlled exterior shades*Pool with infinity-edge spa, multiple tanning decks,2 gas firepits*4-Car Garage*Generator AND MORE! The pool house (with surround sound speakers) is being used as a gym with commercial-grade equipment. ALL TVs and Appliances STAY! ALL Furniture, Decor, Gym Equipment is For Sale! Contact Listing Agent for List!
Contact an agent
Home facts
- Year built:2020
- Listing ID #:84090451
- Updated:January 05, 2026 at 03:10 AM
Rooms and interior
- Bedrooms:4
- Total bathrooms:5
- Full bathrooms:4
- Half bathrooms:1
- Living area:5,948 sq. ft.
Heating and cooling
- Cooling:Central Air, Electric, Zoned
- Heating:Central, Electric, Gas, Zoned
Structure and exterior
- Roof:Tile
- Year built:2020
- Building area:5,948 sq. ft.
- Lot area:0.66 Acres
Schools
- High school:BRIDGELAND HIGH SCHOOL
- Middle school:SPRAGUE MIDDLE SCHOOL
- Elementary school:MCGOWN ELEMENTARY
Utilities
- Sewer:Public Sewer
Finances and disclosures
- Price:$2,895,000
- Price per sq. ft.:$486.72
- Tax amount:$55,354 (2025)
New listings near 19411 John Jacob Court
- New
 $249,990Active4 beds 3 baths2,069 sq. ft.
$249,990Active4 beds 3 baths2,069 sq. ft.19506 Lighthouse Scene Lane, Cypress, TX 77433
MLS# 22882830Listed by: ROOTS BROKERAGE - New
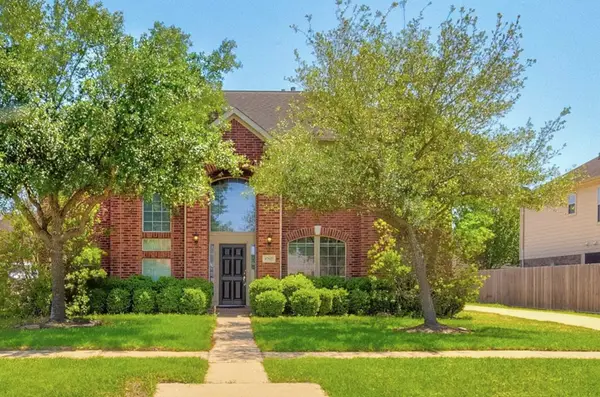 $399,999Active4 beds 4 baths2,675 sq. ft.
$399,999Active4 beds 4 baths2,675 sq. ft.17927 Oak Park Bend Lane, Cypress, TX 77433
MLS# 26040433Listed by: VAWA REALTY - New
 $279,900Active3 beds 2 baths1,396 sq. ft.
$279,900Active3 beds 2 baths1,396 sq. ft.7955 Fijian Cypress Drive, Cypress, TX 77433
MLS# 82037617Listed by: RENTERS WAREHOUSE TEXAS, LLC - New
 $350,000Active4 beds 3 baths2,166 sq. ft.
$350,000Active4 beds 3 baths2,166 sq. ft.13211 Oak Plaza Drive, Cypress, TX 77429
MLS# 51012169Listed by: CORCORAN GENESIS - New
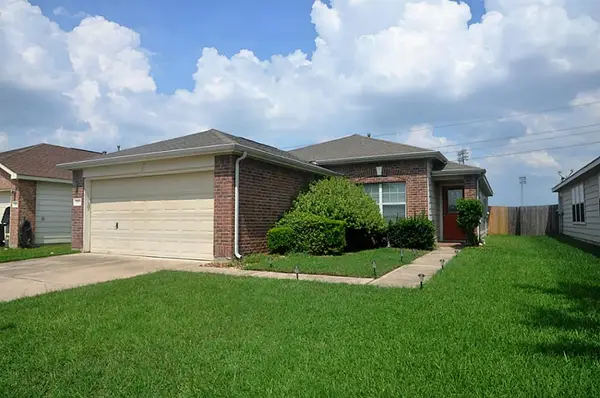 $237,800Active3 beds 2 baths1,605 sq. ft.
$237,800Active3 beds 2 baths1,605 sq. ft.7514 Appleberry Drive, Cypress, TX 77433
MLS# 64793270Listed by: REALM REAL ESTATE PROFESSIONALS - KATY - New
 $319,000Active3 beds 2 baths1,920 sq. ft.
$319,000Active3 beds 2 baths1,920 sq. ft.15127 Calvano Drive, Cypress, TX 77429
MLS# 97705949Listed by: CENTRAL METRO REALTY - New
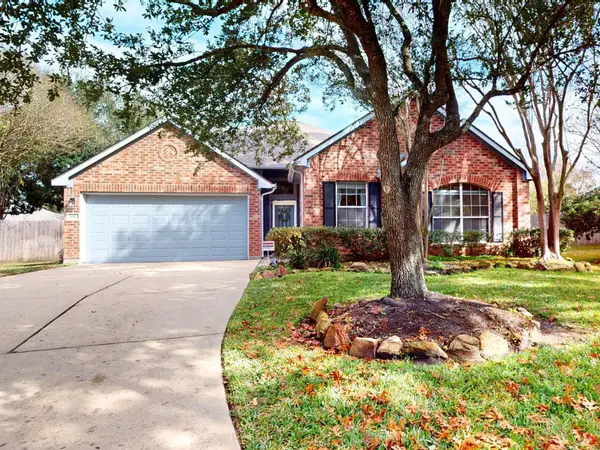 $360,000Active3 beds 2 baths2,170 sq. ft.
$360,000Active3 beds 2 baths2,170 sq. ft.18306 Farriswood Court, Cypress, TX 77433
MLS# 93019644Listed by: WALZEL PROPERTIES - CORPORATE OFFICE - New
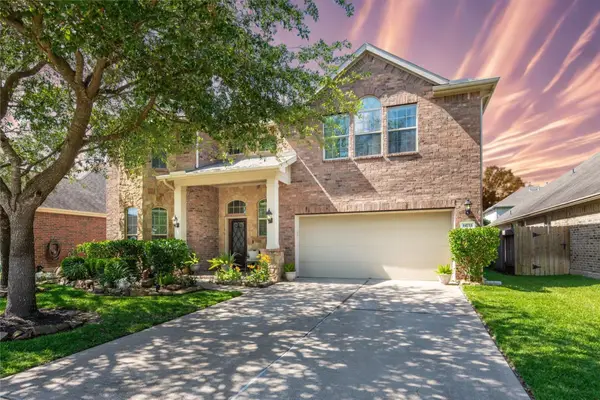 $425,000Active4 beds 3 baths2,942 sq. ft.
$425,000Active4 beds 3 baths2,942 sq. ft.14711 E Ginger Spice Court, Cypress, TX 77433
MLS# 32955955Listed by: O'HARA & COMPANY REAL ESTATE - New
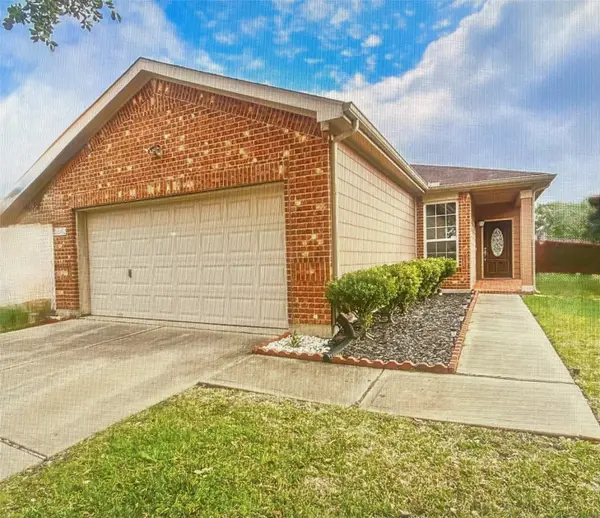 $285,000Active3 beds 2 baths1,502 sq. ft.
$285,000Active3 beds 2 baths1,502 sq. ft.7762 Pasture Bend Lane, Cypress, TX 77433
MLS# 60481633Listed by: WALZEL PROPERTIES - CORPORATE OFFICE - New
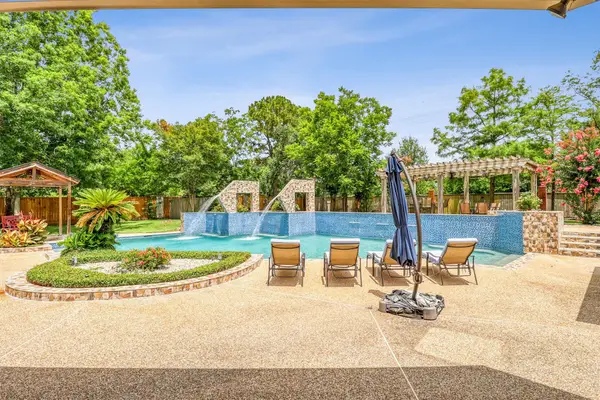 $950,000Active4 beds 5 baths4,508 sq. ft.
$950,000Active4 beds 5 baths4,508 sq. ft.51 Wincrest Falls Drive, Cypress, TX 77429
MLS# 75262354Listed by: KELLER WILLIAMS SIGNATURE
