20310 Silverwood Trail, Cypress, TX 77433
Local realty services provided by:ERA Experts
20310 Silverwood Trail,Cypress, TX 77433
$698,000
- 5 Beds
- 4 Baths
- 4,160 sq. ft.
- Single family
- Active
Listed by:tiffany nolan
Office:maddie lowe properties
MLS#:69965884
Source:HARMLS
Price summary
- Price:$698,000
- Price per sq. ft.:$167.79
- Monthly HOA dues:$105.75
About this home
Fabulous Newmark built home located in the highly desired community of Fairfield!This home boasts a detached 3 car garage with spacious driveway,large extended covered patio,outdoor granite kitchen,sparkling pool and spa with rock waterfall and a new roof.Interior features include updated tile foyer, recent carpet,engineered wood flooring,plantation shutters, neutral paint,kitchen remodel with quartz countertops,tile floors,refaced kitchen cabinets and drawer pulls,stainless appliances,added double ovens,gas cooktop and more!Under the stair storage with custom built ins for storage,primary bathroom with granite countertops,framless walk in shower,dual closets and so much more.Dual staircases lead to an expansive game room and a media room as well as 4 spacious secondary bedrooms all with walk in closets!Within walking distance to one of several public pools, playgrounds,lakes and trails.Close to 290/99 access,shopping,restaurants. Highly rated Cyfair ISD schools complete the package!
Contact an agent
Home facts
- Year built:1999
- Listing ID #:69965884
- Updated:November 05, 2025 at 04:07 AM
Rooms and interior
- Bedrooms:5
- Total bathrooms:4
- Full bathrooms:3
- Half bathrooms:1
- Living area:4,160 sq. ft.
Heating and cooling
- Cooling:Attic Fan, Central Air, Electric
- Heating:Central, Gas
Structure and exterior
- Roof:Composition
- Year built:1999
- Building area:4,160 sq. ft.
- Lot area:0.24 Acres
Schools
- High school:BRIDGELAND HIGH SCHOOL
- Middle school:SALYARDS MIDDLE SCHOOL
- Elementary school:KEITH ELEMENTARY SCHOOL
Utilities
- Sewer:Public Sewer
Finances and disclosures
- Price:$698,000
- Price per sq. ft.:$167.79
- Tax amount:$13,271 (2025)
New listings near 20310 Silverwood Trail
- New
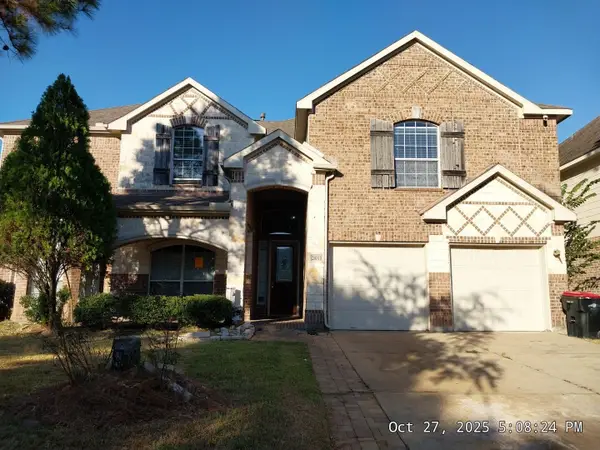 $469,900Active5 beds 4 baths3,954 sq. ft.
$469,900Active5 beds 4 baths3,954 sq. ft.20318 Horseshoe Canyon Drive, Cypress, TX 77433
MLS# 52325278Listed by: APLOMB REAL ESTATE - New
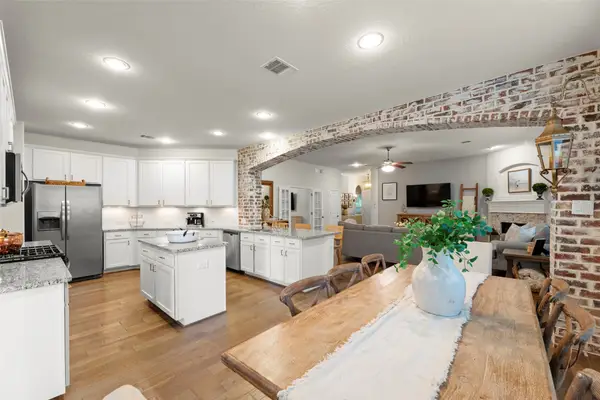 $425,000Active3 beds 2 baths2,119 sq. ft.
$425,000Active3 beds 2 baths2,119 sq. ft.18731 Pilot Knolls Drive, Cypress, TX 77433
MLS# 57455204Listed by: COLDWELL BANKER REALTY - GREATER NORTHWEST - New
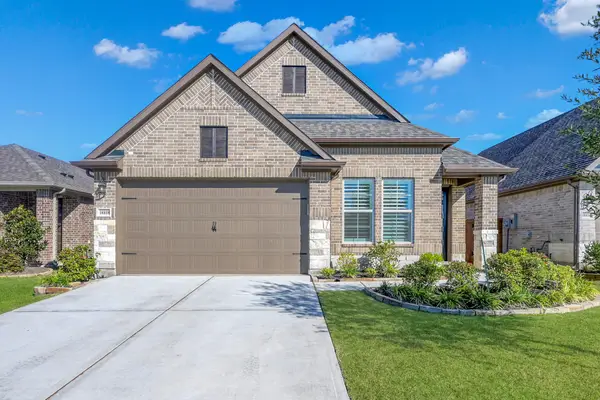 $469,999Active3 beds 2 baths2,059 sq. ft.
$469,999Active3 beds 2 baths2,059 sq. ft.18818 Sweetwater Springs Drive, Cypress, TX 77433
MLS# 16999236Listed by: CENTURY 21 PARISHER PROPERTIES - New
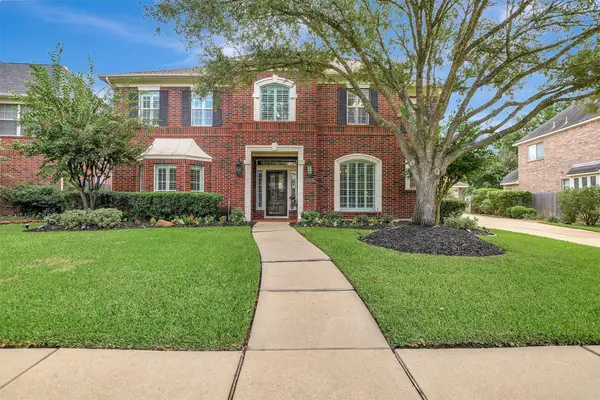 $624,000Active5 beds 4 baths3,373 sq. ft.
$624,000Active5 beds 4 baths3,373 sq. ft.15918 Lake Loop Drive, Cypress, TX 77433
MLS# 21063102Listed by: CB&A, REALTORS - New
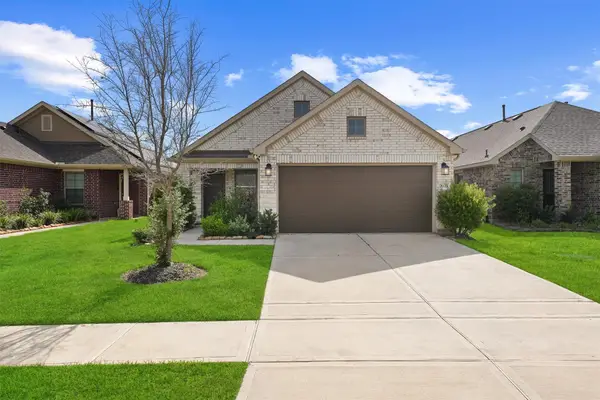 $315,000Active3 beds 2 baths1,609 sq. ft.
$315,000Active3 beds 2 baths1,609 sq. ft.8122 Royal Breeze Drive, Cypress, TX 77433
MLS# 17403381Listed by: EXP REALTY, LLC - New
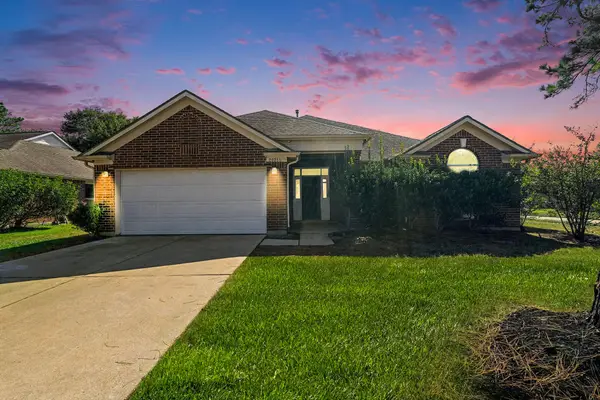 $320,000Active3 beds 2 baths2,049 sq. ft.
$320,000Active3 beds 2 baths2,049 sq. ft.20315 Aspenwilde Drive, Cypress, TX 77433
MLS# 35066873Listed by: ORCHARD BROKERAGE - New
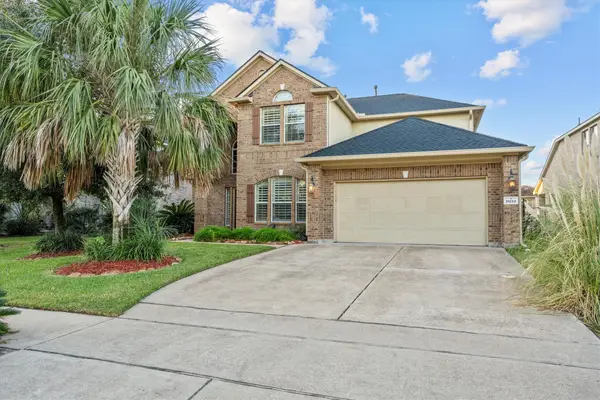 $645,000Active5 beds 4 baths4,030 sq. ft.
$645,000Active5 beds 4 baths4,030 sq. ft.18119 Blues Point Drive, Cypress, TX 77429
MLS# 35731568Listed by: FULL CIRCLE TEXAS - New
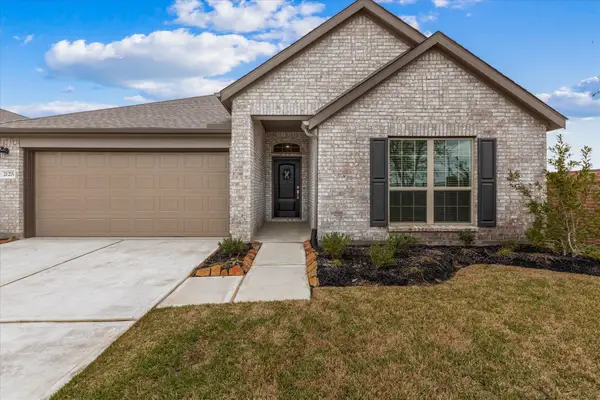 $340,000Active3 beds 2 baths2,138 sq. ft.
$340,000Active3 beds 2 baths2,138 sq. ft.21219 Mangrove Lane, Cypress, TX 77433
MLS# 47142587Listed by: RE/MAX THE WOODLANDS & SPRING - New
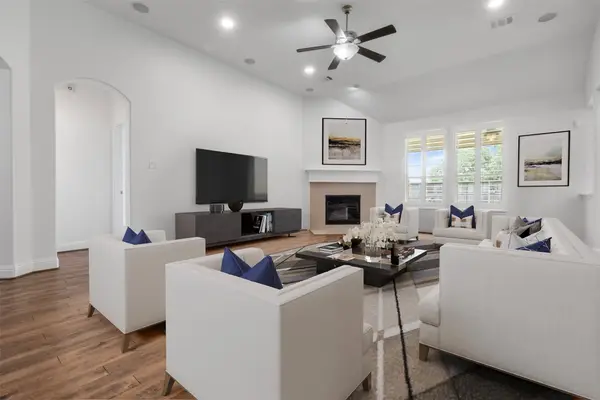 $479,000Active4 beds 3 baths2,920 sq. ft.
$479,000Active4 beds 3 baths2,920 sq. ft.20123 Cascading Falls Boulevard, Cypress, TX 77433
MLS# 49331349Listed by: NAN & COMPANY PROPERTIES - CORPORATE OFFICE (HEIGHTS)
