20411 Willow Trace Drive, Cypress, TX 77433
Local realty services provided by:ERA Experts
20411 Willow Trace Drive,Cypress, TX 77433
$330,000
- 3 Beds
- 2 Baths
- 1,832 sq. ft.
- Single family
- Active
Listed by: sonal kunnuji
Office: pride realty
MLS#:24213194
Source:HARMLS
Price summary
- Price:$330,000
- Price per sq. ft.:$180.13
About this home
Welcome to your future home at 20411 Willow Trace Drive, nestled on a quiet cul-de-sac in the sought-after Fairfield Subdivision. This charming one-story brick residence features 3 bedrooms, 2 full baths, and 1,832 sq ft of warm, inviting living space. You’ll fall in love with the open floor plan, a two-sided fireplace that anchors the dining and living rooms, and natural light that fills every room. The recently updated kitchen features a center island and breakfast nook perfect for casual meals. Your primary suite is a peaceful retreat with dual vanities, a separate tub and shower, and ample closet space. Outside, the fenced yard sits on an 8,050 sq ft lot — perfect for weekend barbecues or relaxing under mature shade trees. Enjoy easy access to community amenities, top-rated schools, shopping and dining, and major thoroughfares. Don’t miss out — schedule your personal tour today and let this home win you over in person. Brand new water heater and AC. Roof is only 4 years old!
Contact an agent
Home facts
- Year built:1995
- Listing ID #:24213194
- Updated:December 02, 2025 at 12:40 PM
Rooms and interior
- Bedrooms:3
- Total bathrooms:2
- Full bathrooms:2
- Living area:1,832 sq. ft.
Heating and cooling
- Cooling:Central Air, Electric
- Heating:Central, Gas
Structure and exterior
- Roof:Composition
- Year built:1995
- Building area:1,832 sq. ft.
- Lot area:0.18 Acres
Schools
- High school:BRIDGELAND HIGH SCHOOL
- Middle school:SALYARDS MIDDLE SCHOOL
- Elementary school:AULT ELEMENTARY SCHOOL
Utilities
- Sewer:Public Sewer
Finances and disclosures
- Price:$330,000
- Price per sq. ft.:$180.13
- Tax amount:$6,379 (2025)
New listings near 20411 Willow Trace Drive
- New
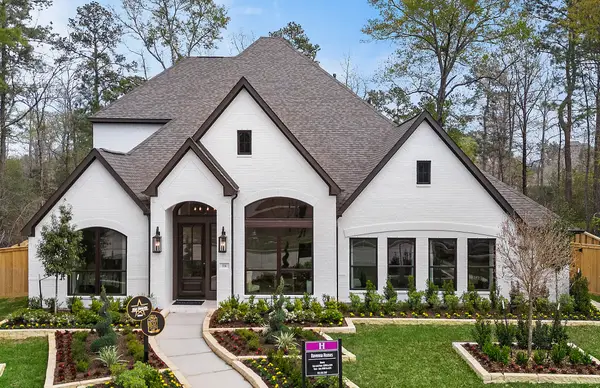 $848,900Active4 beds 5 baths3,636 sq. ft.
$848,900Active4 beds 5 baths3,636 sq. ft.21715 Hummingbird Bush Drive, Cypress, TX 77433
MLS# 3324111Listed by: RAVENNA HOMES - New
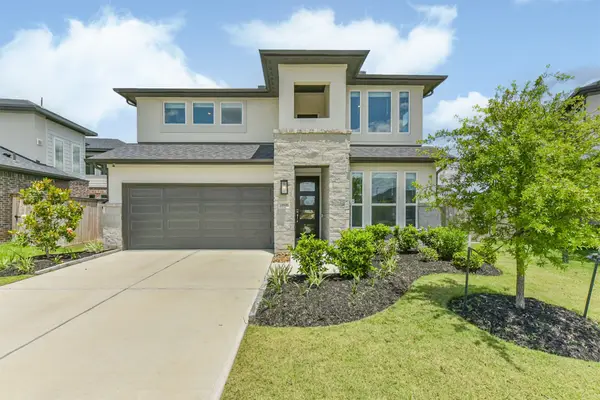 $560,000Active5 beds 3 baths3,074 sq. ft.
$560,000Active5 beds 3 baths3,074 sq. ft.21606 Laggan Cliff Lane, Cypress, TX 77433
MLS# 30336926Listed by: PREMIER HAUS REALTY, LLC - New
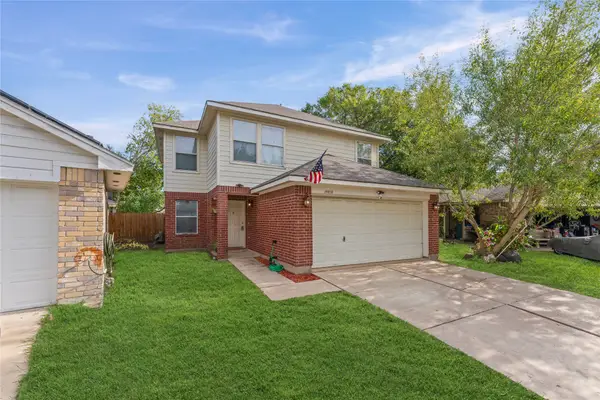 $229,900Active3 beds 3 baths1,510 sq. ft.
$229,900Active3 beds 3 baths1,510 sq. ft.19838 Laurel Trail Drive, Cypress, TX 77433
MLS# 63728265Listed by: KA REALTY - New
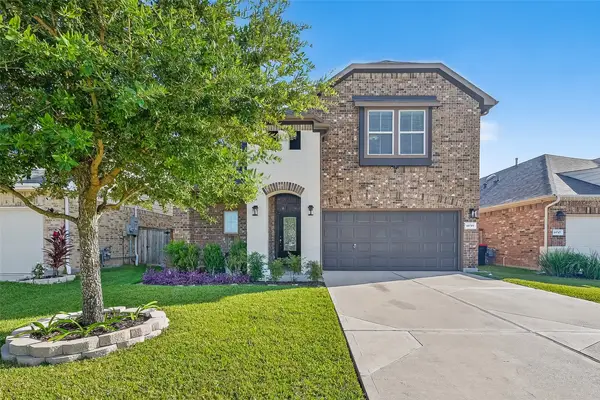 $380,000Active4 beds 4 baths2,542 sq. ft.
$380,000Active4 beds 4 baths2,542 sq. ft.19743 Whistle Creek Lane, Cypress, TX 77433
MLS# 8807987Listed by: HOMESMART - Open Sat, 1 to 3pmNew
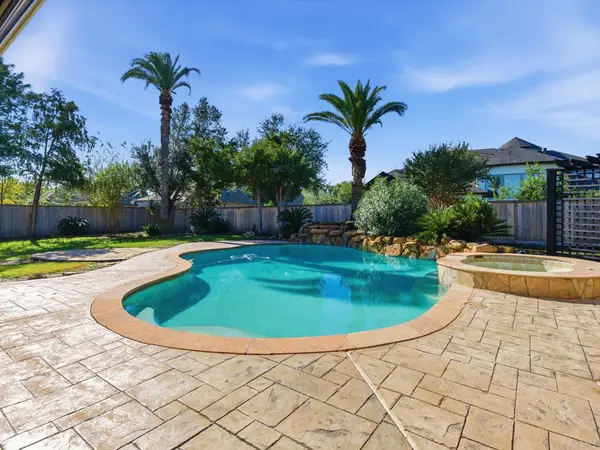 $849,990Active5 beds 5 baths4,299 sq. ft.
$849,990Active5 beds 5 baths4,299 sq. ft.12403 Cross Canyon Lane, Cypress, TX 77433
MLS# 40278486Listed by: C.R.REALTY - New
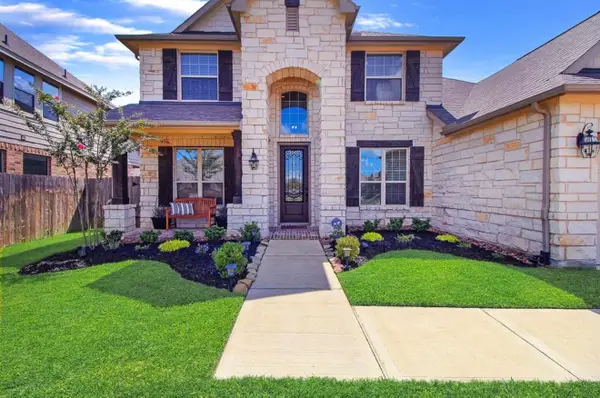 $499,900Active4 beds 4 baths2,991 sq. ft.
$499,900Active4 beds 4 baths2,991 sq. ft.18002 Heartsong Drive, Cypress, TX 77429
MLS# 15204439Listed by: POWERSTAR REALTY-HOUSTON - New
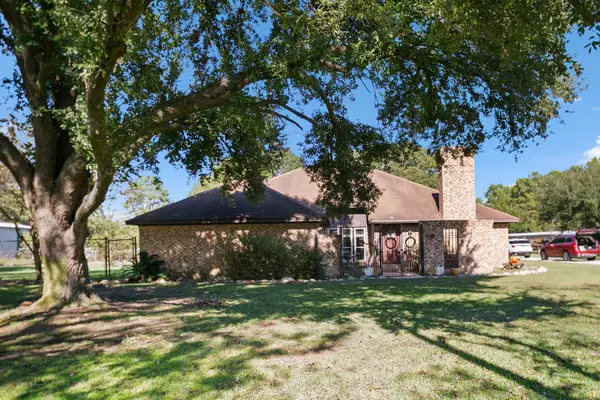 $649,999Active3 beds 3 baths2,135 sq. ft.
$649,999Active3 beds 3 baths2,135 sq. ft.16110 Charolais Drive, Cypress, TX 77429
MLS# 38488615Listed by: KELLER WILLIAMS MEMORIAL - New
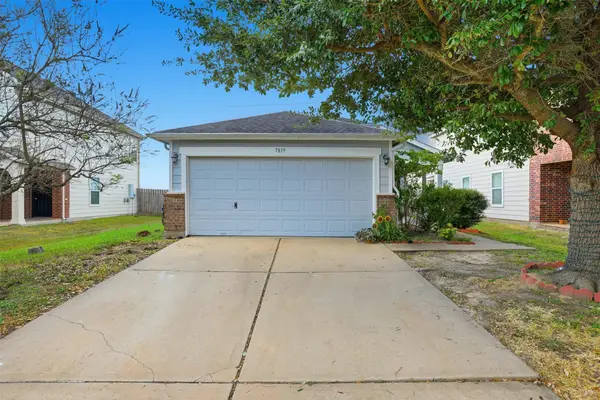 $280,000Active3 beds 2 baths1,930 sq. ft.
$280,000Active3 beds 2 baths1,930 sq. ft.7819 Pasture Spring Lane, Cypress, TX 77433
MLS# 64603485Listed by: CITY INSIGHT HOUSTON - New
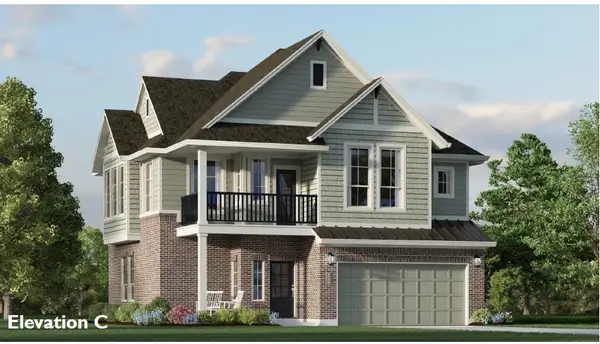 $363,840Active3 beds 2 baths1,756 sq. ft.
$363,840Active3 beds 2 baths1,756 sq. ft.10802 Day Jassamine Way, Cypress, TX 77433
MLS# 42711034Listed by: CHESMAR HOMES HOUSTON WEST - New
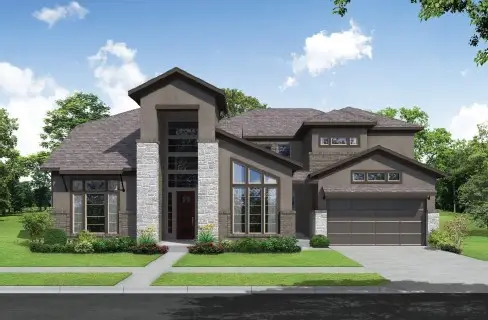 $1,067,064Active5 beds 6 baths4,350 sq. ft.
$1,067,064Active5 beds 6 baths4,350 sq. ft.14118 Windy Angelica, Cypress, TX 77433
MLS# 54447757Listed by: NEWMARK HOMES
