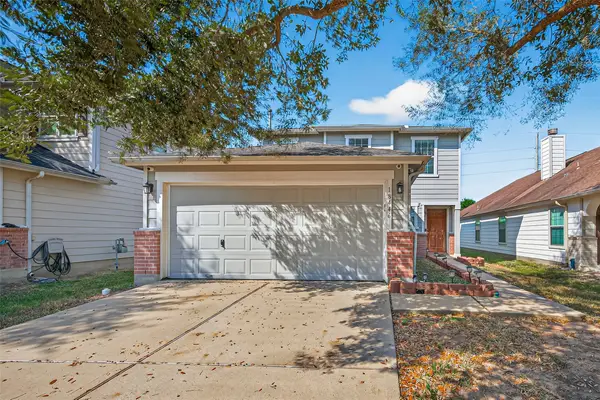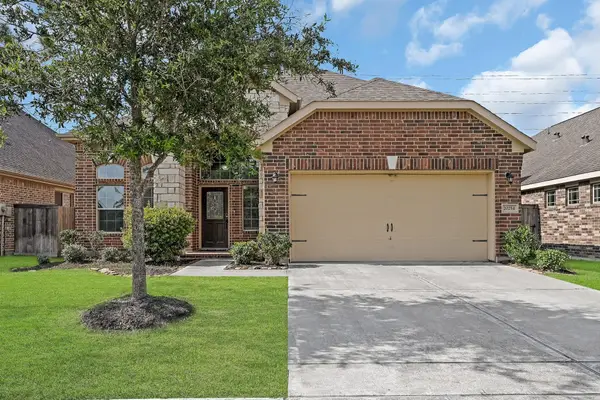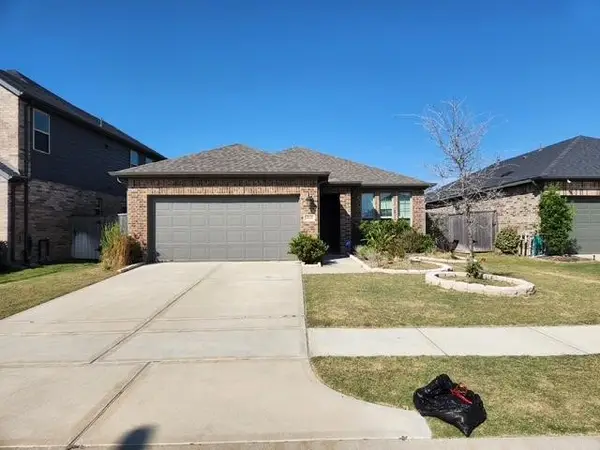21103 Fairhaven Creek Drive, Cypress, TX 77433
Local realty services provided by:ERA Experts
21103 Fairhaven Creek Drive,Cypress, TX 77433
$1,595,000
- 5 Beds
- 7 Baths
- 5,616 sq. ft.
- Single family
- Active
Listed by:nancy vanairsdale
Office:cb&a, realtors
MLS#:41224366
Source:HARMLS
Price summary
- Price:$1,595,000
- Price per sq. ft.:$284.01
- Monthly HOA dues:$121.08
About this home
OPEN HOUSE THIS WEEKEND-stay tuned. Professional photos Tuesday. Exquisite waterfront home on over ½ acre in prestigious Lakes of Fairhaven. 5,616 sqft of functional & architectural delight (3,905 sqft main house & 1,711 in-law quarters). Gorgeous formals at entry. Family room w/stunning beamed ceiling opens to remodeled entertainer’s kitchen w/2 islands, quartz countertops, apron sink, WOLF 6 burner+griddle range, built-in SUBZERO fridge+freezer. Oversized primary suite w/custom closets. Two spacious main floor bedrooms, each w/en-suite bathroom. Flex room. Additional bedroom & bathroom + media room w/custom wet bar up. In-law quarters offer fully-equipped kitchen, living room, bedroom, bathroom & fitness room. Bonus room above garage. Resort style saltwater pool/spa, expansive patio showcasing a vaulted show-stopping outdoor living area w/ fireplace. Built-in grill. Must see Property Info attachment! No MUD taxes. No flooding. A rare blend of luxury, comfort, and lifestyle!
Contact an agent
Home facts
- Year built:2008
- Listing ID #:41224366
- Updated:October 06, 2025 at 05:06 PM
Rooms and interior
- Bedrooms:5
- Total bathrooms:7
- Full bathrooms:5
- Half bathrooms:2
- Living area:5,616 sq. ft.
Heating and cooling
- Cooling:Central Air, Electric, Zoned
- Heating:Central, Gas, Zoned
Structure and exterior
- Roof:Composition
- Year built:2008
- Building area:5,616 sq. ft.
- Lot area:0.54 Acres
Schools
- High school:BRIDGELAND HIGH SCHOOL
- Middle school:SALYARDS MIDDLE SCHOOL
- Elementary school:SWENKE ELEMENTARY SCHOOL
Finances and disclosures
- Price:$1,595,000
- Price per sq. ft.:$284.01
- Tax amount:$14,573 (2024)
New listings near 21103 Fairhaven Creek Drive
- New
 $294,999Active3 beds 2 baths1,788 sq. ft.
$294,999Active3 beds 2 baths1,788 sq. ft.15003 Signal Ridge Way, Cypress, TX 77429
MLS# 78105974Listed by: COMPASS RE TEXAS, LLC - THE HEIGHTS - New
 $810,000Active4 beds 4 baths4,101 sq. ft.
$810,000Active4 beds 4 baths4,101 sq. ft.20103 Emery Spur Lane, Cypress, TX 77433
MLS# 94539379Listed by: EXP REALTY LLC - Open Sat, 10am to 12pmNew
 $829,000Active5 beds 5 baths4,341 sq. ft.
$829,000Active5 beds 5 baths4,341 sq. ft.20319 Hillside Grove Lane, Cypress, TX 77433
MLS# 41218166Listed by: THE AGENCY AUSTIN, LLC - New
 $262,500Active4 beds 3 baths1,665 sq. ft.
$262,500Active4 beds 3 baths1,665 sq. ft.18446 Westgate Springs Lane, Cypress, TX 77433
MLS# 75380809Listed by: JASON MITCHELL GROUP - New
 $239,999Active3 beds 2 baths1,837 sq. ft.
$239,999Active3 beds 2 baths1,837 sq. ft.19826 Creston Cove Court, Cypress, TX 77433
MLS# 52471972Listed by: PRG, REALTORS - New
 $399,900Active4 beds 4 baths2,799 sq. ft.
$399,900Active4 beds 4 baths2,799 sq. ft.20254 Fossil Valley Lane, Cypress, TX 77433
MLS# 48184464Listed by: WALZEL PROPERTIES - CORPORATE OFFICE - Open Sat, 1 to 3pmNew
 $900,000Active5 beds 6 baths5,239 sq. ft.
$900,000Active5 beds 6 baths5,239 sq. ft.20102 Emery Spur Lane, Cypress, TX 77433
MLS# 76910862Listed by: KELLER WILLIAMS PLATINUM - New
 $320,000Active3 beds 2 baths1,772 sq. ft.
$320,000Active3 beds 2 baths1,772 sq. ft.9115 Brixham Drive, Cypress, TX 77433
MLS# 15082120Listed by: HOUSTON, REALTORS  $598,390Active4 beds 4 baths3,610 sq. ft.
$598,390Active4 beds 4 baths3,610 sq. ft.22659 Lima Bean Lane, Cypress, TX 77433
MLS# 22243674Listed by: LENNAR HOMES VILLAGE BUILDERS, LLC- New
 $268,900Active4 beds 3 baths1,691 sq. ft.
$268,900Active4 beds 3 baths1,691 sq. ft.18619 Haughland Drive, Cypress, TX 77433
MLS# 52419336Listed by: TEXAS SUNSET REALTY
