21219 Metallic Blue Drive, Cypress, TX 77433
Local realty services provided by:ERA Experts
21219 Metallic Blue Drive,Cypress, TX 77433
$470,000
- 4 Beds
- 3 Baths
- 2,380 sq. ft.
- Single family
- Active
Listed by: sheri burton
Office: active realty team llc.
MLS#:3541826
Source:HARMLS
Price summary
- Price:$470,000
- Price per sq. ft.:$197.48
- Monthly HOA dues:$112.92
About this home
Award-winning David Weekly home meticulously kept. Too many updates to mention, some you will have to see for yourself. As soon as you walk in, you will feel elegance, style & delicate balance through the design choices & upgrades. From the tones in the floor, neutral wall color, designer kitchen cabinets, to the movement in the quartz. All under tall white ceilings, surrounded by large windows with natural sunlight filling the rooms. The family room & game room give you versatility. Two beds down & two up in a split floor plan creates privacy. The timeless 4" baseboards with clean-lined door jams, iron railings adorning the staircase & the showpiece kitchen offering a colossal island, stand out. Tons of storage from the entry closet, linen closets, walk-in pantry, walk-in closets, to the hanging storage system in the garage. Sellers avg electric bill is $184. Did I mention the whole house water filtration system? Move-in ready with updates completed and ready for you. Don’t Wait!
Contact an agent
Home facts
- Year built:2023
- Listing ID #:3541826
- Updated:February 17, 2026 at 12:44 PM
Rooms and interior
- Bedrooms:4
- Total bathrooms:3
- Full bathrooms:3
- Living area:2,380 sq. ft.
Heating and cooling
- Cooling:Attic Fan, Central Air, Electric, Zoned
- Heating:Central, Gas, Zoned
Structure and exterior
- Roof:Composition
- Year built:2023
- Building area:2,380 sq. ft.
- Lot area:0.13 Acres
Schools
- High school:WALLER HIGH SCHOOL
- Middle school:WALLER JUNIOR HIGH SCHOOL
- Elementary school:RICHARD T MCREAVY ELEMENTARY
Utilities
- Sewer:Public Sewer
Finances and disclosures
- Price:$470,000
- Price per sq. ft.:$197.48
- Tax amount:$13,673 (2025)
New listings near 21219 Metallic Blue Drive
- New
 $535,000Active4 beds 4 baths3,265 sq. ft.
$535,000Active4 beds 4 baths3,265 sq. ft.15735 Ponderosa Bend Drive, Cypress, TX 77429
MLS# 54707556Listed by: UNITED REAL ESTATE - New
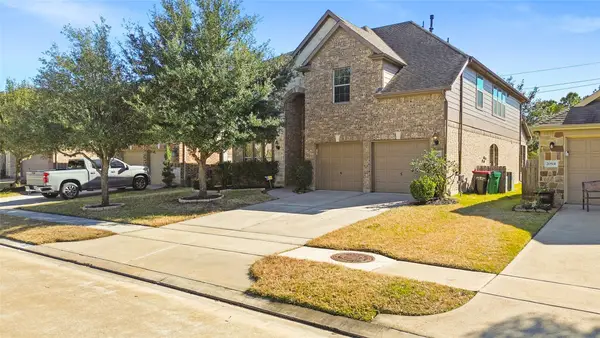 $485,000Active4 beds 3 baths3,011 sq. ft.
$485,000Active4 beds 3 baths3,011 sq. ft.20527 S Blue Hyacinth Drive, Cypress, TX 77433
MLS# 22401328Listed by: EXP REALTY, LLC - New
 $596,563Active4 beds 3 baths2,848 sq. ft.
$596,563Active4 beds 3 baths2,848 sq. ft.10619 Swamp Bay Drive, Cypress, TX 77433
MLS# 66449138Listed by: NEWMARK HOMES - New
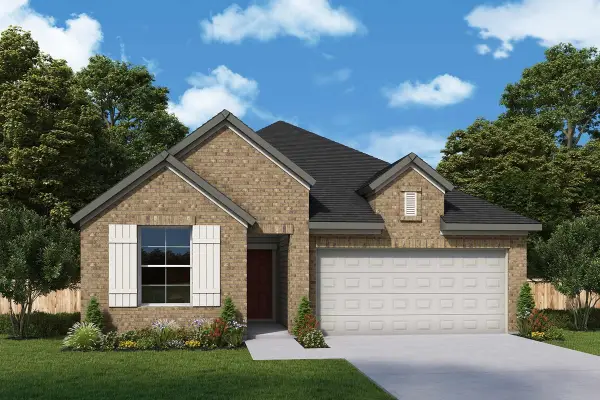 $373,066Active3 beds 2 baths1,791 sq. ft.
$373,066Active3 beds 2 baths1,791 sq. ft.110 Afton June Drive, Rosenberg, TX 77471
MLS# 67026842Listed by: WEEKLEY PROPERTIES BEVERLY BRADLEY - New
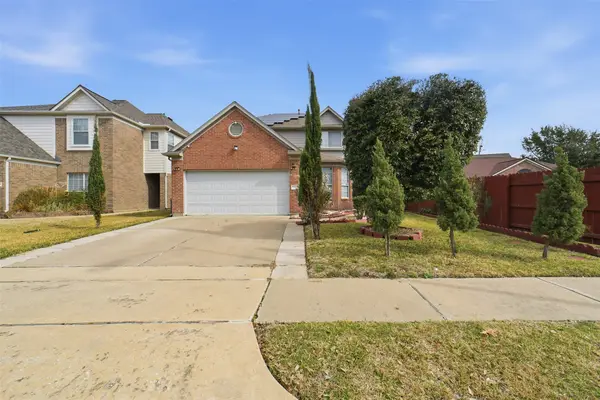 $380,000Active4 beds 3 baths2,399 sq. ft.
$380,000Active4 beds 3 baths2,399 sq. ft.19614 Jackson Brook Way, Cypress, TX 77429
MLS# 78659902Listed by: RE/MAX UNIVERSAL - New
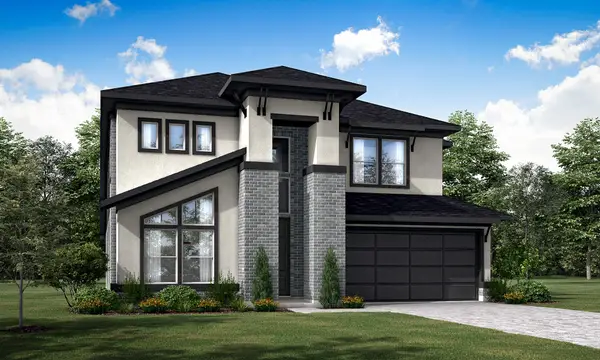 $614,585Active4 beds 4 baths2,987 sq. ft.
$614,585Active4 beds 4 baths2,987 sq. ft.10615 Swamp Bay Drive, Cypress, TX 77433
MLS# 85695141Listed by: NEWMARK HOMES - New
 $451,170Active3 beds 3 baths2,262 sq. ft.
$451,170Active3 beds 3 baths2,262 sq. ft.11235 Peacock Flower Street, Cypress, TX 77433
MLS# 27655869Listed by: HIGHLAND HOMES REALTY - New
 $515,000Active3 beds 3 baths3,202 sq. ft.
$515,000Active3 beds 3 baths3,202 sq. ft.19502 Salt Grass Meadow Drive, Cypress, TX 77433
MLS# 61515972Listed by: PARAGON PROPERTY GROUP - New
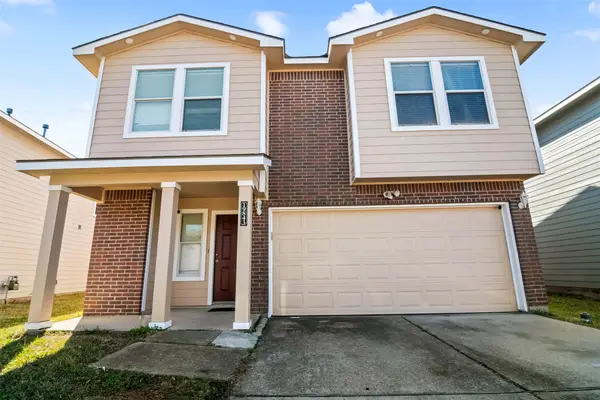 $239,990Active4 beds 3 baths2,226 sq. ft.
$239,990Active4 beds 3 baths2,226 sq. ft.19843 Creston Cove Court, Cypress, TX 77433
MLS# 24449616Listed by: HOMESMART - New
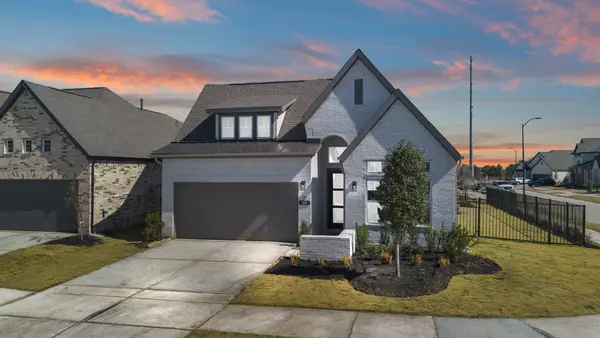 $456,590Active3 beds 3 baths2,143 sq. ft.
$456,590Active3 beds 3 baths2,143 sq. ft.22203 Hercules Club Lane, Cypress, TX 77433
MLS# 4128622Listed by: CHESMAR HOMES HOUSTON WEST

