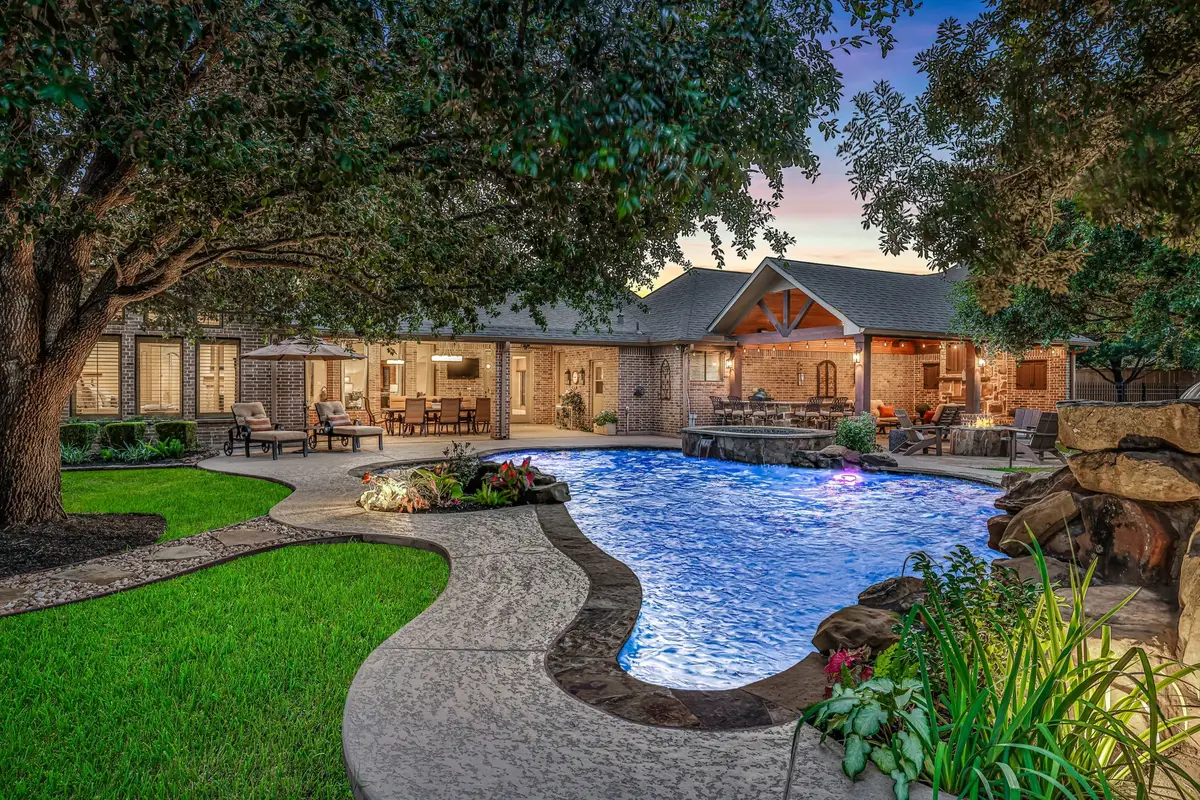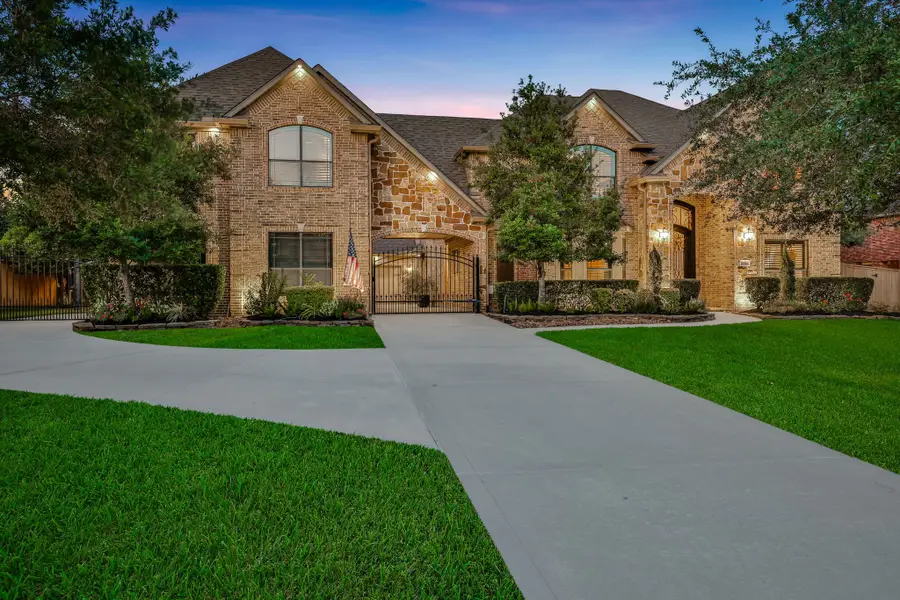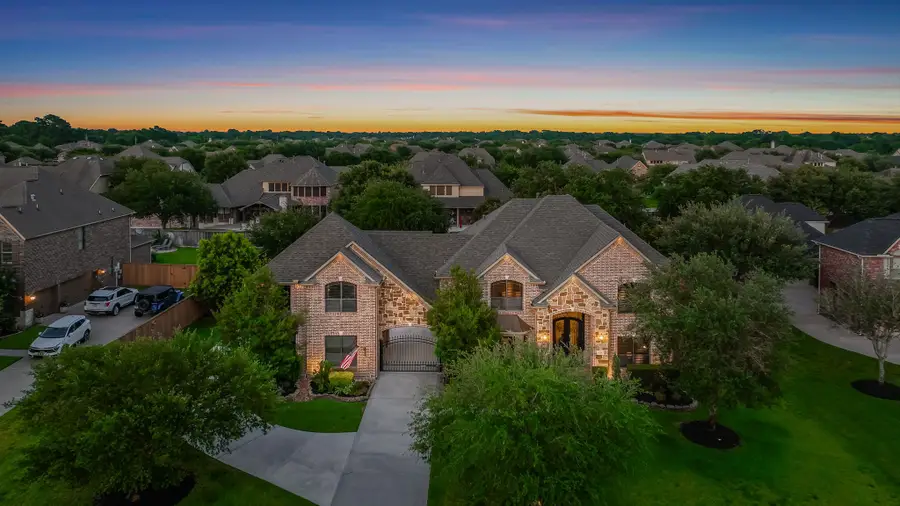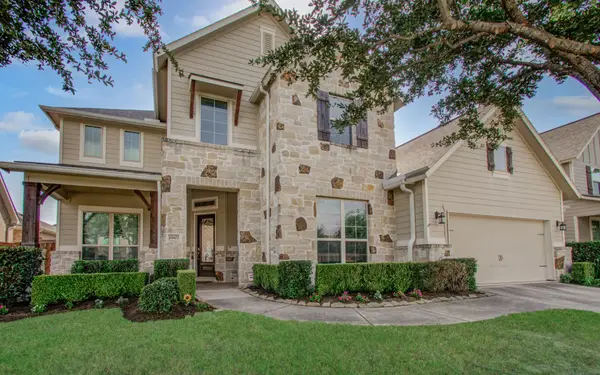21311 Fairhaven Meadow Drive, Cypress, TX 77433
Local realty services provided by:ERA EXPERTS



21311 Fairhaven Meadow Drive,Cypress, TX 77433
$1,195,000
- 4 Beds
- 6 Baths
- 5,196 sq. ft.
- Single family
- Pending
Listed by:todd russo
Office:better homes and gardens real estate gary greene - cypress
MLS#:81148452
Source:HARMLS
Price summary
- Price:$1,195,000
- Price per sq. ft.:$229.98
- Monthly HOA dues:$122.92
About this home
Welcome to your private retreat in the prestigious Lakes of Fairhaven! Iron double doors welcome you into this exceptional 4-bedroom, 4 full bath, 2 half bath home which offers high-end living w/custom details. Situated on an expansive cul-de-sac lot, this residence features a 5-car garage w/5-foot extension, porte-cochere, "Truckport", auto court, and double automatic gates—ideal for multi-vehicle households. Inside, you'll find a thoughtfully designed layout w/spacious living areas & oversized media room. Kitchen w/GE Monogram appliances, opens to inviting gathering spaces, & equipped w/FULL HOME GENERATOR, including coverage for pool equipment/heater! Step outside to experience resort-style living w/TWO covered outdoor living areas, outdoor fireplace, separate firepit, & heated pool/spa. Recent updates (2024/2025) include roof, full fence replacement, TWO Trane HVAC units (both upstairs and downstairs), 3 garage door openers, 2 gate openers, full paint outside, and 6” gutters!
Contact an agent
Home facts
- Year built:2010
- Listing Id #:81148452
- Updated:August 20, 2025 at 02:04 PM
Rooms and interior
- Bedrooms:4
- Total bathrooms:6
- Full bathrooms:4
- Half bathrooms:2
- Living area:5,196 sq. ft.
Heating and cooling
- Cooling:Attic Fan, Central Air, Electric, Zoned
- Heating:Central, Gas, Zoned
Structure and exterior
- Roof:Composition
- Year built:2010
- Building area:5,196 sq. ft.
- Lot area:0.5 Acres
Schools
- High school:BRIDGELAND HIGH SCHOOL
- Middle school:SALYARDS MIDDLE SCHOOL
- Elementary school:SWENKE ELEMENTARY SCHOOL
Finances and disclosures
- Price:$1,195,000
- Price per sq. ft.:$229.98
- Tax amount:$17,299 (2024)
New listings near 21311 Fairhaven Meadow Drive
- New
 $649,000Active5 beds 5 baths4,271 sq. ft.
$649,000Active5 beds 5 baths4,271 sq. ft.10607 Mayberry Heights Drive, Cypress, TX 77433
MLS# 34033738Listed by: HONEYWOOD REALTY - Open Sun, 2 to 4pmNew
 $619,000Active5 beds 5 baths3,742 sq. ft.
$619,000Active5 beds 5 baths3,742 sq. ft.21106 Bella Coral Drive, Cypress, TX 77433
MLS# 24155888Listed by: LAZO REALTY - New
 $350,000Active3 beds 2 baths2,119 sq. ft.
$350,000Active3 beds 2 baths2,119 sq. ft.7423 Cypress Pin Oak Drive, Cypress, TX 77433
MLS# 45232755Listed by: SURGE REALTY - New
 $269,000Active3 beds 2 baths1,890 sq. ft.
$269,000Active3 beds 2 baths1,890 sq. ft.16031 Heights Harvest Lane, Cypress, TX 77429
MLS# 37313831Listed by: NX REALTY - New
 $595,000Active5 beds 4 baths3,455 sq. ft.
$595,000Active5 beds 4 baths3,455 sq. ft.27122 Sonata Creek Ln Lane, Cypress, TX 77433
MLS# 91269359Listed by: CB&A, REALTORS - New
 $440,000Active4 beds 3 baths3,162 sq. ft.
$440,000Active4 beds 3 baths3,162 sq. ft.17718 Barker Bluff Lane, Cypress, TX 77433
MLS# 69432385Listed by: VIVE REALTY LLC - New
 $399,900Active4 beds 3 baths2,689 sq. ft.
$399,900Active4 beds 3 baths2,689 sq. ft.13311 Cypress Palms Ct, Cypress, TX 77429
MLS# 84485130Listed by: KELLER WILLIAMS REALTY CLEAR LAKE / NASA - New
 $459,999Active5 beds 3 baths3,408 sq. ft.
$459,999Active5 beds 3 baths3,408 sq. ft.16503 Timberidge Court, Cypress, TX 77429
MLS# 92102805Listed by: CARSWELL REAL ESTATE CO. INC. - New
 $310,000Active3 beds 3 baths2,016 sq. ft.
$310,000Active3 beds 3 baths2,016 sq. ft.18110 Rexine Lane, Cypress, TX 77433
MLS# 19124747Listed by: UNITED REAL ESTATE - New
 $441,650Active4 beds 3 baths2,304 sq. ft.
$441,650Active4 beds 3 baths2,304 sq. ft.22119 Taldora Bend Trail, Cypress, TX 77433
MLS# 32381832Listed by: TURNER MANGUM,LLC

