21910 Silver Blueberry Trail, Cypress, TX 77433
Local realty services provided by:ERA Experts
Upcoming open houses
- Sun, Sep 1402:00 pm - 04:00 pm
Listed by:emily sanker
Office:real broker, llc.
MLS#:7468816
Source:HARMLS
Price summary
- Price:$520,000
- Price per sq. ft.:$179.43
- Monthly HOA dues:$91.67
About this home
Welcome to 21910 Silver Blueberry Trail! This Single-Family property features 4 bedrooms, 2 and half bathrooms, and 2898 square feet of living space. Built in 2006, it offers a spacious living room, kitchen with walk-in pantry, breakfast area, and dining room. The primary bedroom includes 2 large walk-in closets and a large walk in shower. Home has two separate garages - 1 car garage and a 2 car garage/workshop. The 2 car garage is insulated and temperature controlled with a separate AC unit - perfect for a workshop or home gym. Enjoy a relaxing morning out by the amazing fireplace out back. Never worry about being without power because the home comes with a Generac generator 2023. Roof replacement 2024, Primary bath remodel 2023, AC replacement 2024 and much more.
Located in CyFair ISD, this home is close to shopping, dining, and entertainment with easy access to major highways. Room dimensions are approximate, rooms should be independently verified.
Contact an agent
Home facts
- Year built:2006
- Listing ID #:7468816
- Updated:September 09, 2025 at 10:08 PM
Rooms and interior
- Bedrooms:4
- Total bathrooms:3
- Full bathrooms:2
- Half bathrooms:1
- Living area:2,898 sq. ft.
Heating and cooling
- Cooling:Central Air, Electric
- Heating:Central, Gas
Structure and exterior
- Roof:Composition
- Year built:2006
- Building area:2,898 sq. ft.
- Lot area:0.28 Acres
Schools
- High school:BRIDGELAND HIGH SCHOOL
- Middle school:SALYARDS MIDDLE SCHOOL
- Elementary school:SWENKE ELEMENTARY SCHOOL
Utilities
- Sewer:Public Sewer
Finances and disclosures
- Price:$520,000
- Price per sq. ft.:$179.43
- Tax amount:$11,878 (2024)
New listings near 21910 Silver Blueberry Trail
- New
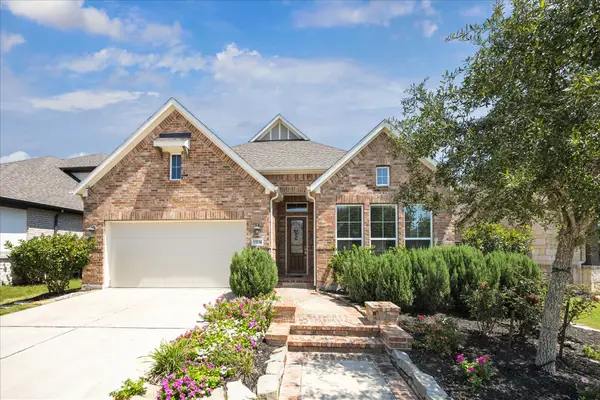 $470,000Active3 beds 3 baths2,426 sq. ft.
$470,000Active3 beds 3 baths2,426 sq. ft.15114 Montezuma Quail Drive, Cypress, TX 77433
MLS# 24090831Listed by: RE/MAX UNIVERSAL - New
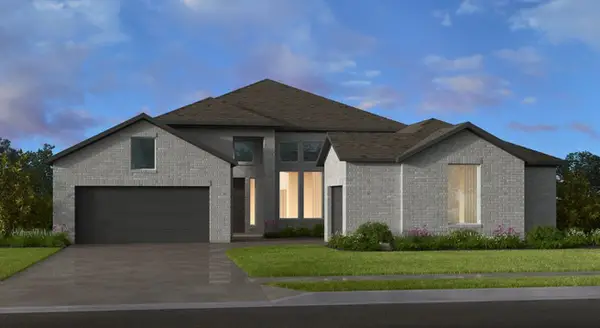 $629,000Active4 beds 4 baths3,230 sq. ft.
$629,000Active4 beds 4 baths3,230 sq. ft.8907 Darlington Cove Court, Cypress, TX 77433
MLS# 33016765Listed by: ALEXANDER PROPERTIES - New
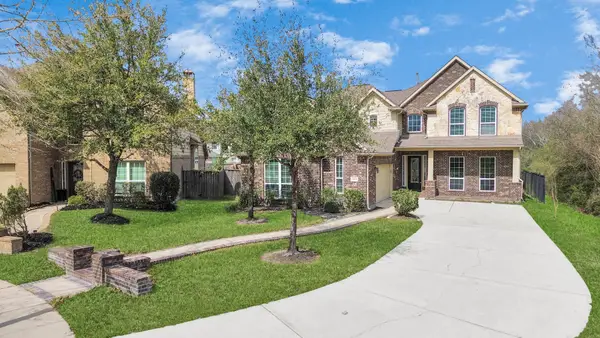 $534,000Active4 beds 4 baths3,320 sq. ft.
$534,000Active4 beds 4 baths3,320 sq. ft.18006 E Williams Bend Drive, Cypress, TX 77433
MLS# 72203104Listed by: MIH REALTY, LLC - New
 $386,690Active3 beds 2 baths1,677 sq. ft.
$386,690Active3 beds 2 baths1,677 sq. ft.21543 Coronado Green Drive, Cypress, TX 77433
MLS# 91522451Listed by: ALEXANDER PROPERTIES - New
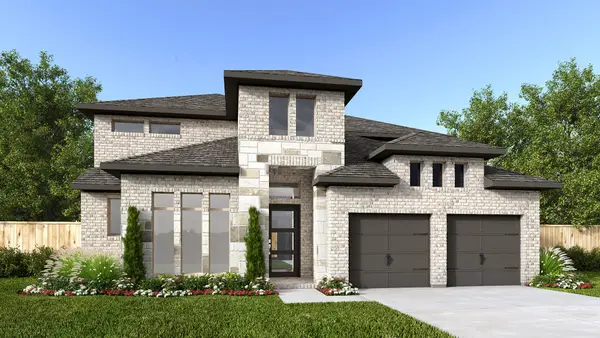 $726,900Active4 beds 4 baths3,396 sq. ft.
$726,900Active4 beds 4 baths3,396 sq. ft.10718 Rattlebox Court, Cypress, TX 77433
MLS# 96597073Listed by: PERRY HOMES REALTY, LLC - New
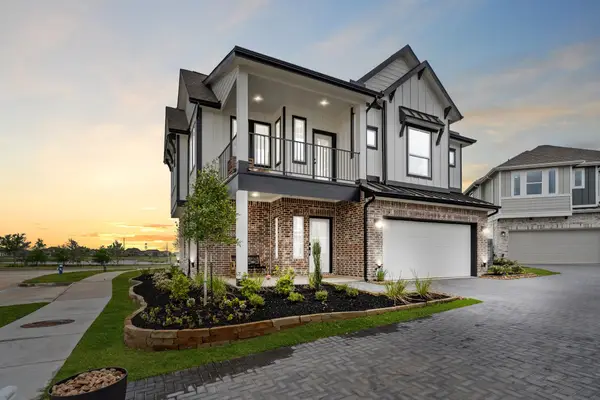 $379,890Active3 beds 2 baths1,756 sq. ft.
$379,890Active3 beds 2 baths1,756 sq. ft.10918 Day Jassamine Way, Cypress, TX 77433
MLS# 59459020Listed by: CHESMAR HOMES HOUSTON WEST - New
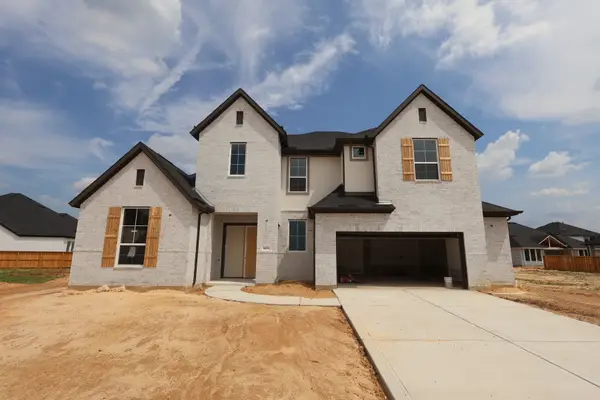 $739,871Active5 beds 4 baths3,874 sq. ft.
$739,871Active5 beds 4 baths3,874 sq. ft.14138 Sacra View Road, Cypress, TX 77433
MLS# 7094893Listed by: TRI POINTE HOMES - New
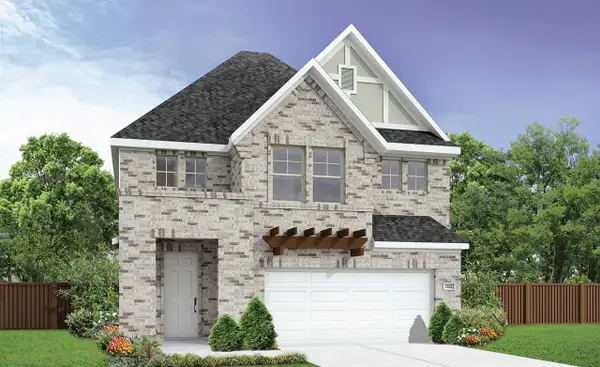 $465,916Active4 beds 4 baths2,715 sq. ft.
$465,916Active4 beds 4 baths2,715 sq. ft.12219 Lions Field Court, Cypress, TX 77433
MLS# 91589999Listed by: BRIGHTLAND HOMES BROKERAGE - New
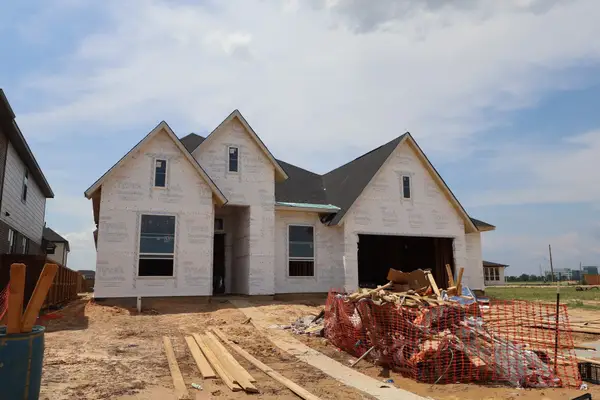 $719,448Active4 beds 4 baths3,189 sq. ft.
$719,448Active4 beds 4 baths3,189 sq. ft.14123 Tranquila Vista, Cypress, TX 77433
MLS# 41816982Listed by: TRI POINTE HOMES
