51 Wincrest Falls Drive, Cypress, TX 77429
Local realty services provided by:ERA Experts
51 Wincrest Falls Drive,Cypress, TX 77429
$995,000
- 4 Beds
- 5 Baths
- 4,508 sq. ft.
- Single family
- Active
Listed by:tracy gremillion
Office:keller williams signature
MLS#:92418691
Source:HARMLS
Price summary
- Price:$995,000
- Price per sq. ft.:$220.72
- Monthly HOA dues:$375
About this home
Stunning custom home tucked within the prestigious gated community of Wincrest Falls on just under an ACRE! Soaring ceilings & stunning panorama windows frame breathtaking views of the back yard. Gourmet kitchen boasts modern cabinetry, double ovens, incredible storage, w/a family gathering room attached, making it perfect for entertaining. The primary suite offers dual custom, cedar-lined closets, a spa-inspired bath w/separate vanities & a versatile flex room ideal for a gym or home office. ALL Bedrooms are conveniently located downstairs, each w/ensuite baths. Two downstair ac’s are 2024 and 2023, NEW ROOF is 2020 or 2021. Pool was resurfaced 2023 w/Pebble Tech and new backsplash tile. New tile floors in kitchen and family room. Enjoy movie nights in the media room w/kitchenette, or host unforgettable gatherings outdoors- multiple seating areas, outdoor kitchen, custom pool & spa, & a charming koi pond nestled in the side courtyard.
Contact an agent
Home facts
- Year built:1998
- Listing ID #:92418691
- Updated:October 08, 2025 at 11:45 AM
Rooms and interior
- Bedrooms:4
- Total bathrooms:5
- Full bathrooms:4
- Half bathrooms:1
- Living area:4,508 sq. ft.
Heating and cooling
- Cooling:Central Air, Electric
- Heating:Central, Gas
Structure and exterior
- Roof:Composition
- Year built:1998
- Building area:4,508 sq. ft.
- Lot area:0.99 Acres
Schools
- High school:CYPRESS CREEK HIGH SCHOOL
- Middle school:HAMILTON MIDDLE SCHOOL (CYPRESS-FAIRBANKS)
- Elementary school:HAMILTON ELEMENTARY SCHOOL
Utilities
- Sewer:Public Sewer
Finances and disclosures
- Price:$995,000
- Price per sq. ft.:$220.72
- Tax amount:$21,713 (2024)
New listings near 51 Wincrest Falls Drive
- Open Sat, 2 to 4pmNew
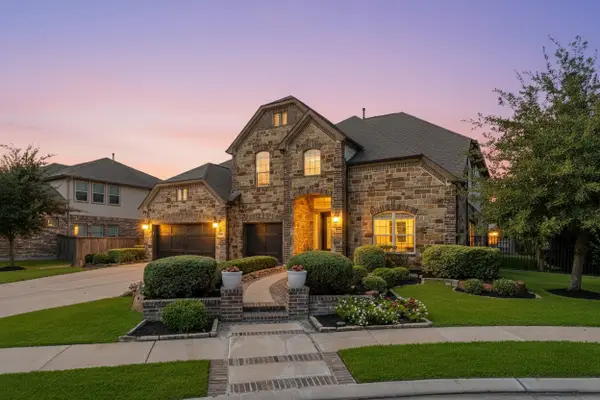 $995,000Active5 beds 6 baths4,174 sq. ft.
$995,000Active5 beds 6 baths4,174 sq. ft.18802 Luby Creek Drive, Cypress, TX 77433
MLS# 12813130Listed by: KELLER WILLIAMS REALTY PROFESSIONALS - Open Sat, 12 to 2pmNew
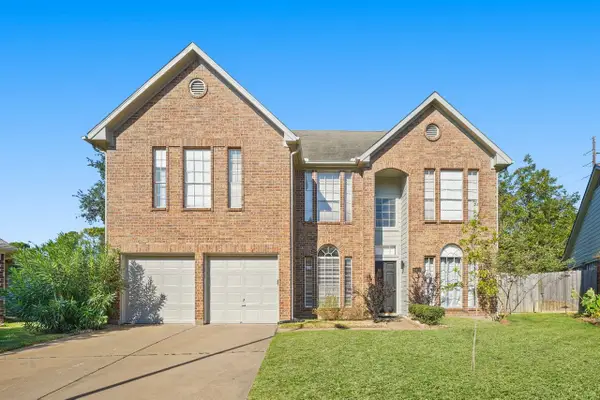 $334,900Active4 beds 3 baths2,248 sq. ft.
$334,900Active4 beds 3 baths2,248 sq. ft.20411 Garden Falls Court, Cypress, TX 77433
MLS# 57679557Listed by: COLDWELL BANKER REALTY - SUGAR LAND - New
 $499,000Active4 beds 4 baths3,000 sq. ft.
$499,000Active4 beds 4 baths3,000 sq. ft.9155 Monarch Field Lane, Cypress, TX 77433
MLS# 68466262Listed by: LPT REALTY, LLC - New
 $304,000Active3 beds 3 baths1,766 sq. ft.
$304,000Active3 beds 3 baths1,766 sq. ft.21111 Rio San Jose Ct, Cypress, TX 77433
MLS# 78663980Listed by: LEGEND LIVING REAL ESTATE - New
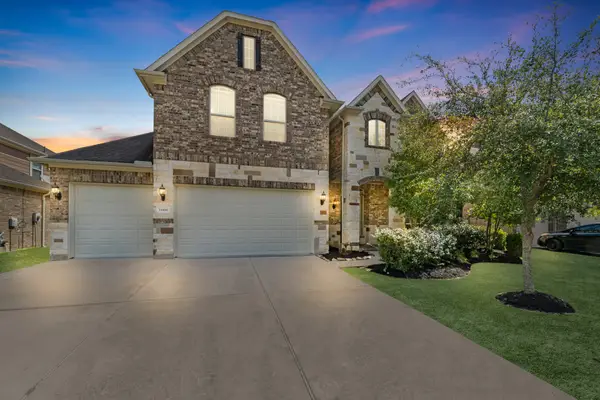 $649,990Active4 beds 4 baths3,898 sq. ft.
$649,990Active4 beds 4 baths3,898 sq. ft.16806 Violet Trace Court, Cypress, TX 77433
MLS# 49456439Listed by: TURNER MANGUM,LLC - New
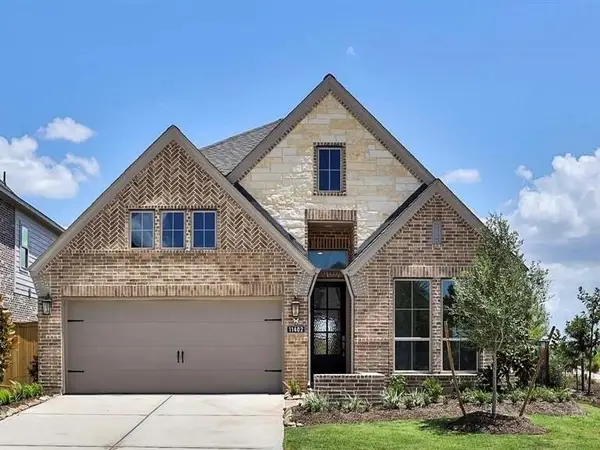 $470,000Active4 beds 3 baths2,169 sq. ft.
$470,000Active4 beds 3 baths2,169 sq. ft.11402 Collinsia Lane, Cypress, TX 77433
MLS# 88627905Listed by: COLLECTIVE REALTY CO. - New
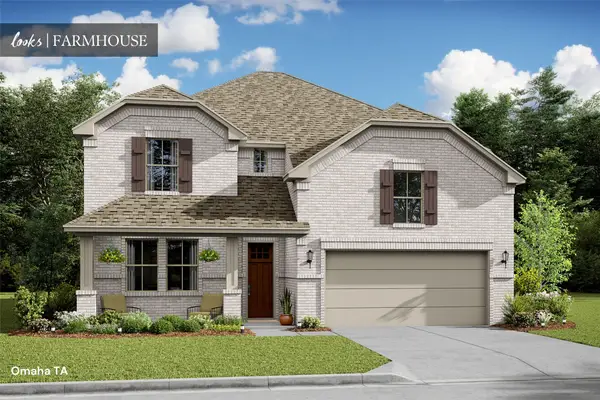 $460,849Active4 beds 4 baths2,906 sq. ft.
$460,849Active4 beds 4 baths2,906 sq. ft.21234 Blue Bluff Drive, Cypress, TX 77433
MLS# 68578915Listed by: K. HOVNANIAN HOMES - New
 $399,999Active5 beds 4 baths3,340 sq. ft.
$399,999Active5 beds 4 baths3,340 sq. ft.20710 Wagon Bridge Lane, Cypress, TX 77433
MLS# 58469167Listed by: NB ELITE REALTY - Open Sun, 2 to 4pmNew
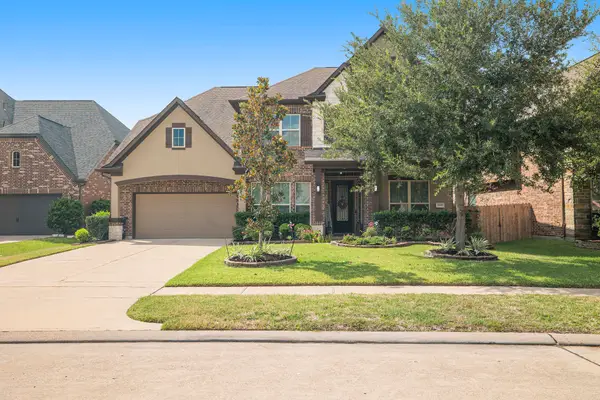 $635,000Active4 beds 4 baths3,738 sq. ft.
$635,000Active4 beds 4 baths3,738 sq. ft.19911 Paloma Bay Court, Cypress, TX 77433
MLS# 69250936Listed by: BLAIR REALTY GROUP - New
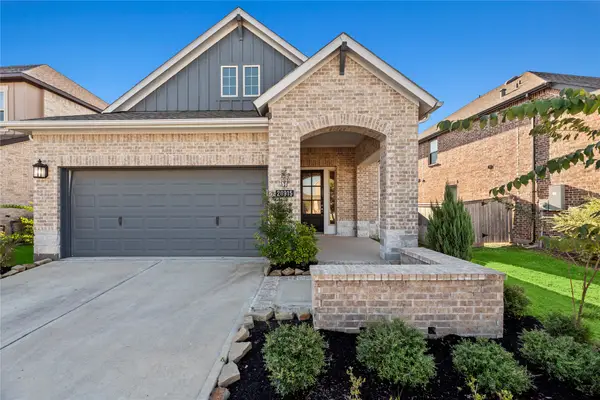 $380,000Active3 beds 2 baths1,730 sq. ft.
$380,000Active3 beds 2 baths1,730 sq. ft.20915 Grand Surprise Court, Cypress, TX 77433
MLS# 86385278Listed by: CY-FAIR REAL ESTATE
