114 Pineapple Sage Cv, Dale, TX 78616
Local realty services provided by:ERA Colonial Real Estate
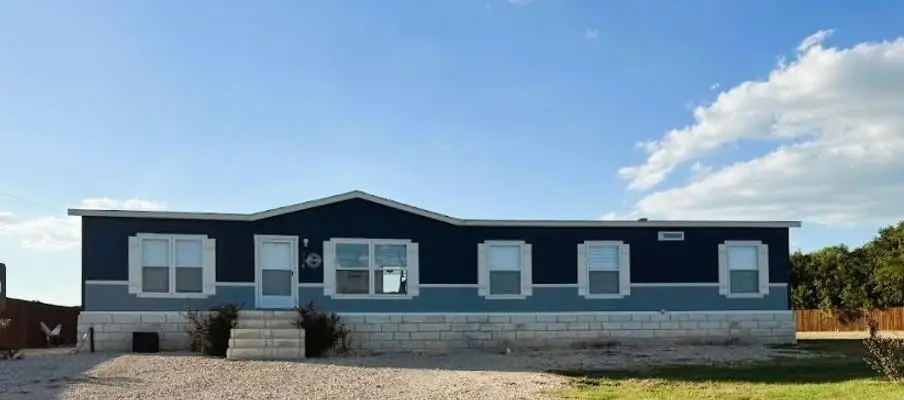

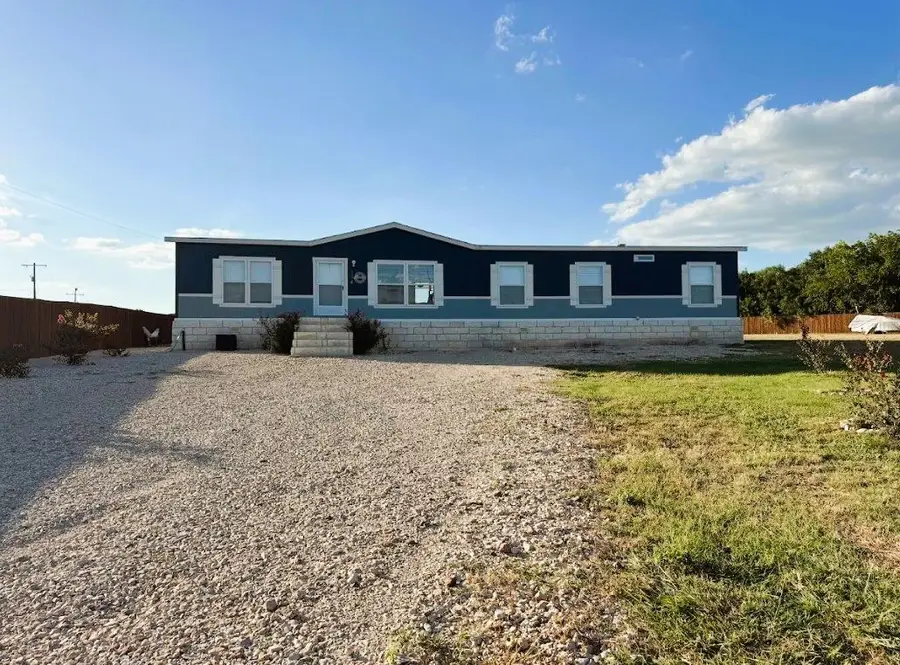
Listed by:beatriz saldivar
Office:my home at austin
MLS#:9087529
Source:ACTRIS
114 Pineapple Sage Cv,Dale, TX 78616
$320,599
- 5 Beds
- 2 Baths
- 2,040 sq. ft.
- Single family
- Active
Price summary
- Price:$320,599
- Price per sq. ft.:$157.16
About this home
Dream Big in this Stunning 5-Bedroom Home on Nearly an Acre. Step into comfort, style, and space with this beautifully upgraded 5-bedroom, 2-bath home featuring a flowing open-concept design perfect for everyday living and entertaining. The inviting layout includes an expansive living room filled with natural light, ideal for relaxing or gathering with loved ones. Charming dining area that connects effortlessly to a cozy, updated kitchen with a striking backsplash. Generously sized bedrooms with ample closet space—comfort and function in perfect harmony.
Dedicated laundry room for convenience and organization. Upgraded fireplace adds warmth and elegance to your evenings. All of this sits on an oversized 0.752-acre lot offering: Plentiful parking for guests or large families. Spacious backyard with storage and garden area—ideal for outdoor hobbies and gatherings. Stunning sunset views to end your day with a moment of peace. Located just off Hwy 21 and only minutes from major routes like 183, 45, 130, 71, and I-35, you’ll enjoy the perfect balance of privacy and accessibility. Make this haven your forever home today—because you deserve more than just a house. You deserve a lifestyle.
Contact an agent
Home facts
- Year built:2023
- Listing Id #:9087529
- Updated:August 21, 2025 at 03:08 PM
Rooms and interior
- Bedrooms:5
- Total bathrooms:2
- Full bathrooms:2
- Living area:2,040 sq. ft.
Heating and cooling
- Cooling:Central, Electric
- Heating:Central, Electric
Structure and exterior
- Roof:Composition
- Year built:2023
- Building area:2,040 sq. ft.
Schools
- High school:Bastrop
- Elementary school:Bluebonnet (Bastrop ISD)
Utilities
- Water:Public
- Sewer:Public Sewer
Finances and disclosures
- Price:$320,599
- Price per sq. ft.:$157.16
- Tax amount:$4,320 (2025)
New listings near 114 Pineapple Sage Cv
- New
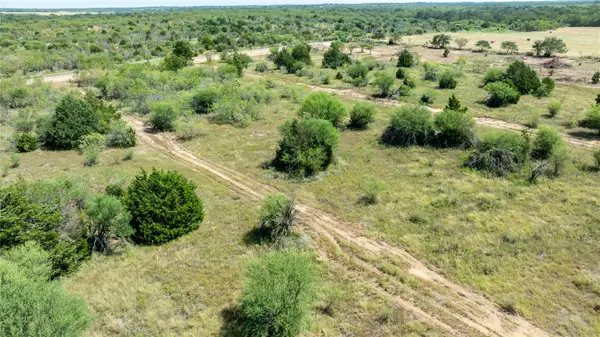 $165,000Active0 Acres
$165,000Active0 Acres200 Tumbleweed Trl, Dale, TX 78616
MLS# 9066143Listed by: LAND UNLIMITED - New
 $199,900Active0 Acres
$199,900Active0 Acres20744 Camino Real St, Dale, TX 78616
MLS# 5312797Listed by: TEAM ELITE GROUP - New
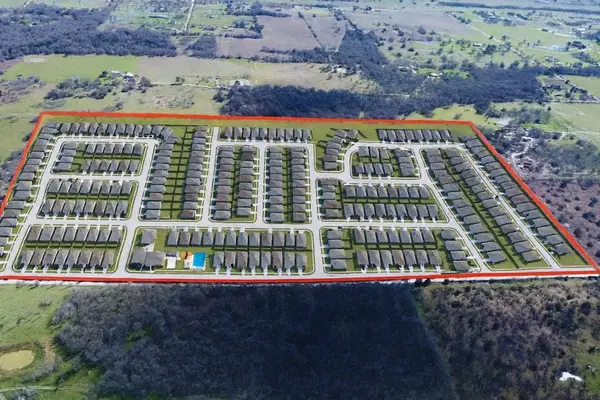 $2,500,000Active0 Acres
$2,500,000Active0 AcresTBD Tumbleweed. Trl, Dale, TX 78616
MLS# 8135362Listed by: KELLER WILLIAMS REALTY - New
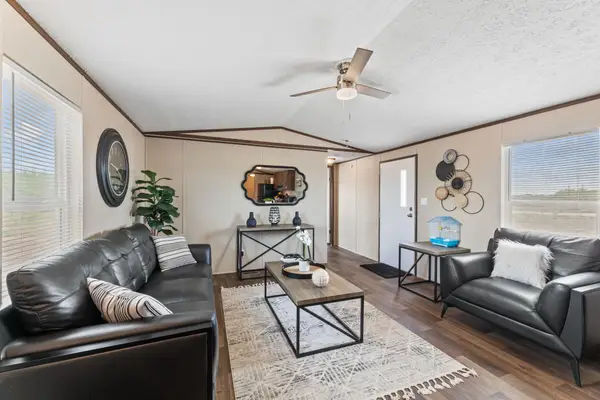 $299,998Active2 beds 1 baths820 sq. ft.
$299,998Active2 beds 1 baths820 sq. ft.305 Blue Quail St, Dale, TX 78616
MLS# 8860224Listed by: LAND UNLIMITED - New
 $145,000Active0 Acres
$145,000Active0 Acres122 Tumbleweed Trl, Dale, TX 78616
MLS# 1102496Listed by: LAND UNLIMITED - New
 $194,900Active0 Acres
$194,900Active0 Acres1673 Witter Rd, Dale, TX 78616
MLS# 4643670Listed by: LAND UNLIMITED - New
 $155,000Active0 Acres
$155,000Active0 Acres1649 Witter Rd, Dale, TX 78616
MLS# 5123658Listed by: LAND UNLIMITED - New
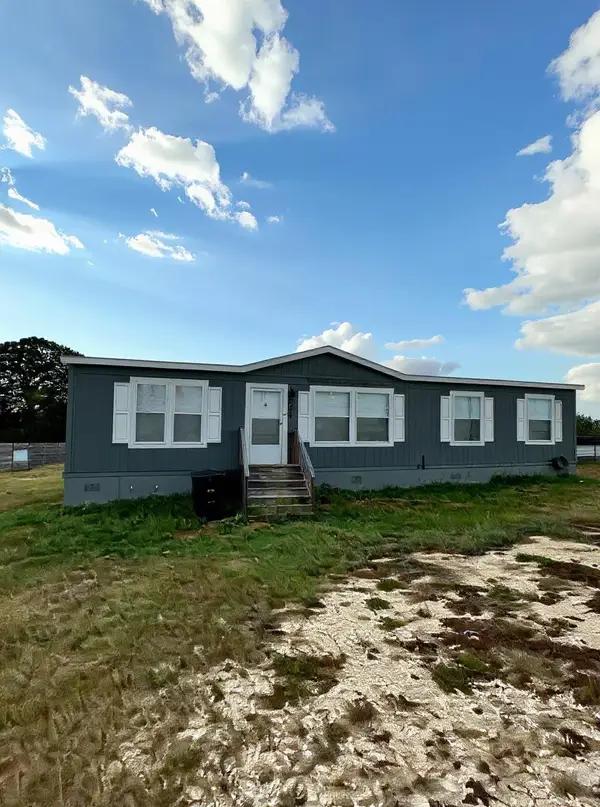 $325,000Active3 beds 2 baths1,792 sq. ft.
$325,000Active3 beds 2 baths1,792 sq. ft.221 Casen St, Dale, TX 78616
MLS# 5850651Listed by: RES AND RANCH LLC - New
 $495,000Active5 beds 4 baths2,129 sq. ft.
$495,000Active5 beds 4 baths2,129 sq. ft.325 Lytton Ln, Dale, TX 78616
MLS# 7255906Listed by: RAINEY REAL ESTATE - New
 $495,000Active5 beds 4 baths2,129 sq. ft.
$495,000Active5 beds 4 baths2,129 sq. ft.325 Lytton Ln, Dale, TX 78616
MLS# 9353012Listed by: RAINEY REAL ESTATE
