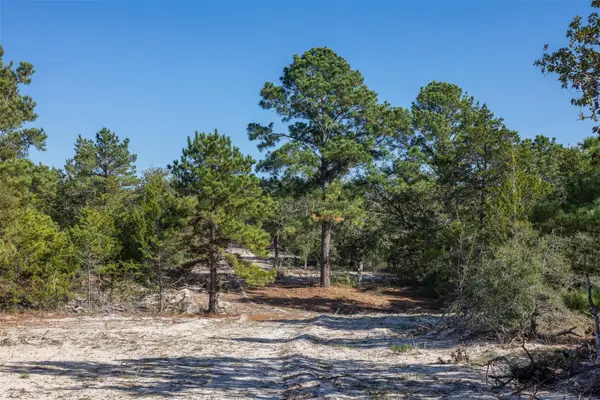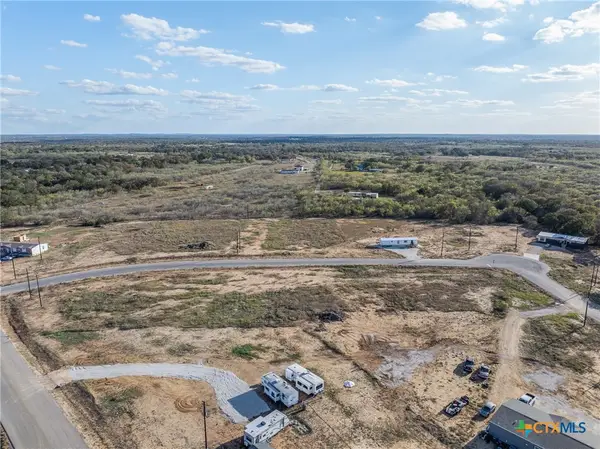2232 Tumbleweed Trl, Dale, TX 78616
Local realty services provided by:ERA Experts
Listed by: denise de leon
Office: exp realty llc.
MLS#:3603501
Source:ACTRIS
2232 Tumbleweed Trl,Dale, TX 78616
$875,000
- 4 Beds
- 4 Baths
- 1,792 sq. ft.
- Single family
- Active
Price summary
- Price:$875,000
- Price per sq. ft.:$488.28
About this home
Ever dreamt of owning your own piece of land? Well, here we go! Let me introduce you to 2232 & 2224 Tumbleweed Trail. These two address spanning 20.72 acres, are being sold together. 2232 Boasts a charming ranch-style solar powered home with 4bd/2 1/2 baths and an indoor bar. One kitchen isn't enough, so head outside to the country-style kitchen, perfect for the outdoor fire-side smores and BBQ cookout. A seperate outdoor full bathroom was added for convenience. The chicken coop deserves it own address, allowing you to enjoy fresh eggs from your own backyard. The pond on the property provides a serene spot for relaxation. The airplane hanger has been transformed into a 3 bd/ 1 bath area with kitchen can you say "extra income". 2224 Tumbleweed trail has been added to the listing, and a seperate septic tank has been installed for this address. Storage rooms are scattered throughout the property providing ample space for your belongings. Fruit Trees bloom throughout the property ..Thought about having a farm stand? you can now have your own at the entrance of the property.
Contact an agent
Home facts
- Year built:1985
- Listing ID #:3603501
- Updated:January 08, 2026 at 04:29 PM
Rooms and interior
- Bedrooms:4
- Total bathrooms:4
- Full bathrooms:3
- Half bathrooms:1
- Living area:1,792 sq. ft.
Heating and cooling
- Cooling:Central
- Heating:Central
Structure and exterior
- Roof:Aluminum
- Year built:1985
- Building area:1,792 sq. ft.
Schools
- High school:Lockhart
- Elementary school:Plum Creek
Utilities
- Water:Public, Well
- Sewer:Septic Tank
Finances and disclosures
- Price:$875,000
- Price per sq. ft.:$488.28
- Tax amount:$12,412 (2024)
New listings near 2232 Tumbleweed Trl
- New
 $245,000Active0 Acres
$245,000Active0 AcresTBD Lot 1 Track Rd, Dale, TX 78616
MLS# 1823215Listed by: LAND UNLIMITED - New
 $2,450,000Active2 beds 3 baths2,618 sq. ft.
$2,450,000Active2 beds 3 baths2,618 sq. ft.15657 Fm 86, Dale, TX 78616
MLS# 4158685Listed by: ANDERS PIERCE REALTY, LLC - New
 $1,749,950Active-- beds -- baths
$1,749,950Active-- beds -- baths555 Altamira Ln, Dale, TX 78616
MLS# 8425653Listed by: GRAND LAND REALTY, LLC - New
 $134,900Active1 Acres
$134,900Active1 Acres250 Ferguson Loop, Dale, TX 78616
MLS# 600769Listed by: ALL CITY REAL ESTATE - New
 $119,000Active1 Acres
$119,000Active1 Acres133 Sly Street, Dale, TX 78616
MLS# 600914Listed by: LAND UNLIMITED - New
 $119,000Active1 Acres
$119,000Active1 Acres167 Sly Street, Dale, TX 78616
MLS# 600916Listed by: LAND UNLIMITED - New
 $125,000Active1 Acres
$125,000Active1 Acres123 Grace Lane, Dale, TX 78616
MLS# 600917Listed by: LAND UNLIMITED - New
 $122,000Active1 Acres
$122,000Active1 Acres156 Grace Lane, Dale, TX 78616
MLS# 600918Listed by: LAND UNLIMITED - New
 $119,000Active1 Acres
$119,000Active1 Acres105 Sly Street, Dale, TX 78616
MLS# 600919Listed by: LAND UNLIMITED - New
 $117,500Active1.01 Acres
$117,500Active1.01 Acres150 Azalea Court, Dale, TX 78616
MLS# 600920Listed by: LAND UNLIMITED
