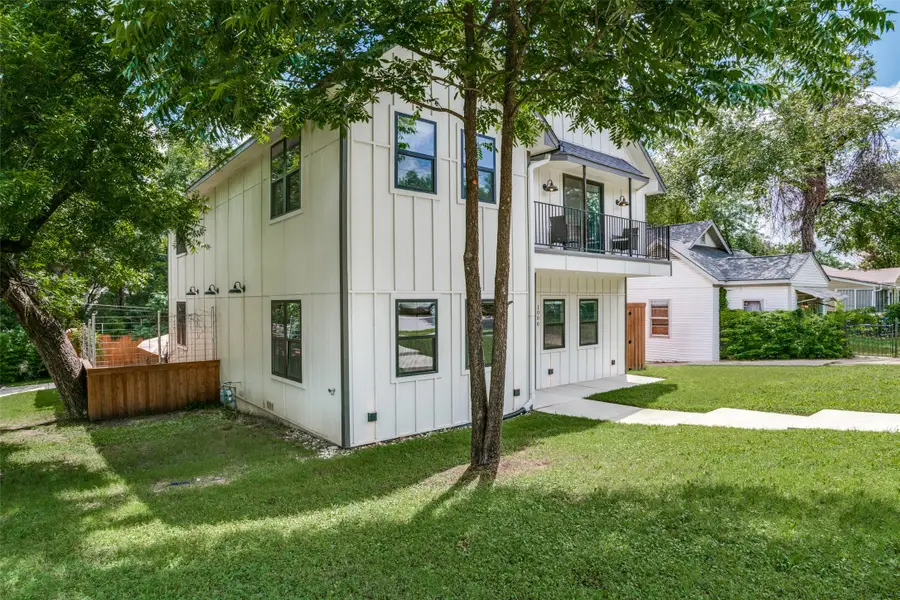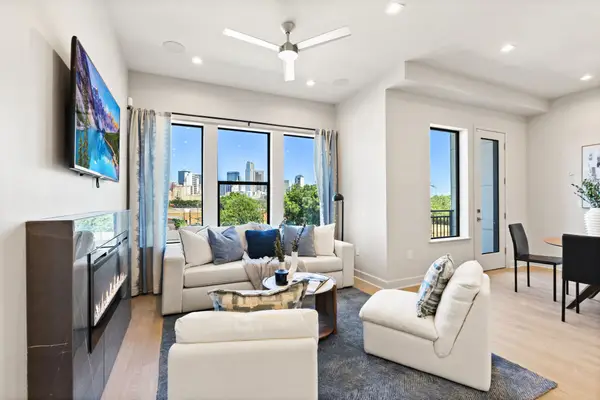1000 Cameron Avenue, Dallas, TX 75223
Local realty services provided by:ERA Courtyard Real Estate



Listed by:james ryder214-587-6191
Office:united real estate
MLS#:20650801
Source:GDAR
Price summary
- Price:$888,000
- Price per sq. ft.:$261.72
About this home
Seller offering buyer concessions on this beautiful fully furnished modern farmhouse on a corner lot, backing to coveted Hollywood Heights neighborhood, only blocks from Tenison Park Golf Course, and the Santa Fe Trail which runs to White Rock Lake, and adjacent to Lakewood & Downtown. Downstairs features an expansive open floor plan, kitchen with waterfall countertops, Bosch stainless appliances, lightly hand-scraped wood floors, decorative lighting and a powder bath. Upstairs offers hardwood floors, four large, light-filled bedrooms with high-quality carpet, large closets, tiled bathrooms, and laundry room. Primary suite offers spa-like bath with soaking tub, huge walk-in closet and private outdoor living area with beautiful garden views. Oversized garage with 9' garage door, 11' ceilings & sliding glass doors lead to an inviting backyard with 8' fence & electric gate. *High-efficiency spray foam insulation in crawl space, attic, exterior walls. Sprinkler system.
Contact an agent
Home facts
- Year built:2021
- Listing Id #:20650801
- Added:425 day(s) ago
- Updated:August 14, 2025 at 03:41 AM
Rooms and interior
- Bedrooms:4
- Total bathrooms:4
- Full bathrooms:3
- Half bathrooms:1
- Living area:3,393 sq. ft.
Heating and cooling
- Cooling:Ceiling Fans, Central Air, Electric
- Heating:Central
Structure and exterior
- Roof:Composition
- Year built:2021
- Building area:3,393 sq. ft.
- Lot area:0.15 Acres
Schools
- High school:Woodrow Wilson
- Middle school:Long
- Elementary school:Mountaubur
Finances and disclosures
- Price:$888,000
- Price per sq. ft.:$261.72
- Tax amount:$17,408
New listings near 1000 Cameron Avenue
- New
 $429,999Active3 beds 2 baths1,431 sq. ft.
$429,999Active3 beds 2 baths1,431 sq. ft.3307 Renaissance Drive, Dallas, TX 75287
MLS# 21032662Listed by: AMX REALTY - New
 $559,860Active2 beds 3 baths1,302 sq. ft.
$559,860Active2 beds 3 baths1,302 sq. ft.1900 S Ervay Street #408, Dallas, TX 75215
MLS# 21035253Listed by: AGENCY DALLAS PARK CITIES, LLC - New
 $698,000Active4 beds 4 baths2,928 sq. ft.
$698,000Active4 beds 4 baths2,928 sq. ft.1623 Lansford Avenue, Dallas, TX 75224
MLS# 21035698Listed by: ARISE CAPITAL REAL ESTATE - New
 $280,000Active3 beds 2 baths1,669 sq. ft.
$280,000Active3 beds 2 baths1,669 sq. ft.9568 Jennie Lee Lane, Dallas, TX 75227
MLS# 21030257Listed by: REGAL, REALTORS - New
 $349,000Active5 beds 2 baths2,118 sq. ft.
$349,000Active5 beds 2 baths2,118 sq. ft.921 Fernwood Avenue, Dallas, TX 75216
MLS# 21035457Listed by: KELLER WILLIAMS FRISCO STARS - New
 $250,000Active1 beds 1 baths780 sq. ft.
$250,000Active1 beds 1 baths780 sq. ft.1200 Main Street #1508, Dallas, TX 75202
MLS# 21035501Listed by: COMPASS RE TEXAS, LLC. - New
 $180,000Active2 beds 2 baths1,029 sq. ft.
$180,000Active2 beds 2 baths1,029 sq. ft.12888 Montfort Drive #210, Dallas, TX 75230
MLS# 21034757Listed by: COREY SIMPSON & ASSOCIATES - New
 $239,999Active1 beds 1 baths757 sq. ft.
$239,999Active1 beds 1 baths757 sq. ft.1200 Main Street #503, Dallas, TX 75202
MLS# 21033163Listed by: REDFIN CORPORATION - New
 $150,000Active2 beds 2 baths1,006 sq. ft.
$150,000Active2 beds 2 baths1,006 sq. ft.12484 Abrams Road #1724, Dallas, TX 75243
MLS# 21033426Listed by: MONUMENT REALTY - New
 $235,000Active3 beds 2 baths791 sq. ft.
$235,000Active3 beds 2 baths791 sq. ft.8403 Tackett Street, Dallas, TX 75217
MLS# 21034974Listed by: EPIQUE REALTY LLC

