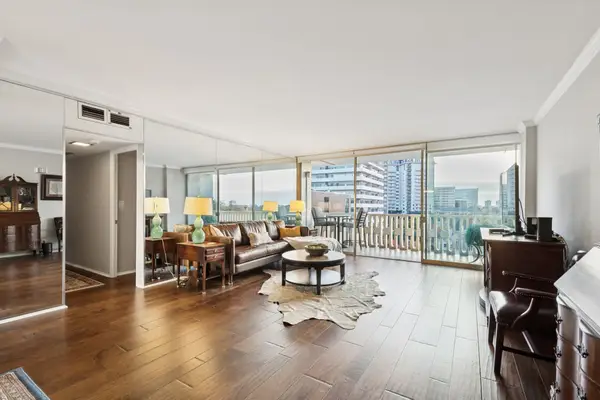10009 Apple Creek Drive, Dallas, TX 75243
Local realty services provided by:ERA Steve Cook & Co, Realtors
Listed by: michael light214-912-1476
Office: call it closed realty
MLS#:21110254
Source:GDAR
Price summary
- Price:$675,000
- Price per sq. ft.:$249.91
About this home
Reintroduced to the market — a fully renovated, design-forward home in the beautiful and established Country Forest subdivision of Dallas, zoned to highly rated Richardson ISD schools. Thoughtfully rebuilt from the foundation to the finishes, this 4-bedroom, 3-bath residence offers an open, intelligently designed floor plan with elevated finishes throughout.
At the heart of the home is a striking kitchen featuring a waterfall island, commercial-grade appliances, and a full butler’s pantry complete with coffee bar, sink, and dishwasher. The kitchen flows seamlessly into the dining area and spacious living room, where a contemporary stucco fireplace, expansive sliding glass doors, and abundant natural light create a warm yet elevated atmosphere.
The primary suite offers private access to the backyard along with an electric fireplace for added ambiance. The spa-inspired bathroom includes dual shower heads, an oversized 16x32 rainfall shower, a freestanding soaking tub, and a generous walk-in closet that connects directly to the laundry room for exceptional convenience. A second primary suite is privately located on the opposite side of the home, ideal for guests, multigenerational living, or older children. Two additional bedrooms provide flexible space for office, play, or guest use, including one with built-in shelving facing the front of the home.
Step outside to a peaceful backyard retreat featuring a spacious deck, mature trees, and fresh landscaping that enhances both privacy and usability. Renovated from the foundation to the finishes, this home delivers a truly move-in-ready experience with care and attention to detail throughout, all in one of Dallas’ most desirable locations.
Contact an agent
Home facts
- Year built:1979
- Listing ID #:21110254
- Added:51 day(s) ago
- Updated:January 05, 2026 at 07:42 PM
Rooms and interior
- Bedrooms:4
- Total bathrooms:3
- Full bathrooms:3
- Living area:2,701 sq. ft.
Heating and cooling
- Cooling:Ceiling Fans, Central Air
- Heating:Central, Fireplaces
Structure and exterior
- Year built:1979
- Building area:2,701 sq. ft.
- Lot area:0.2 Acres
Schools
- High school:Lake Highlands
- Elementary school:Aikin
Finances and disclosures
- Price:$675,000
- Price per sq. ft.:$249.91
- Tax amount:$11,162
New listings near 10009 Apple Creek Drive
- New
 $795,000Active2 beds 2 baths1,540 sq. ft.
$795,000Active2 beds 2 baths1,540 sq. ft.2200 Victory Avenue #2401, Dallas, TX 75219
MLS# 21131691Listed by: BRIGGS FREEMAN SOTHEBY'S INT'L - New
 $649,900Active3 beds 4 baths1,818 sq. ft.
$649,900Active3 beds 4 baths1,818 sq. ft.5168 Brickellia Drive, Dallas, TX 75209
MLS# 21141040Listed by: COMPASS RE TEXAS, LLC. - New
 $239,999Active3 beds 1 baths1,366 sq. ft.
$239,999Active3 beds 1 baths1,366 sq. ft.1635 Red Cloud Drive, Dallas, TX 75217
MLS# 21144448Listed by: METROPLEX REAL ESTATE - New
 $1,995,000Active6 beds 7 baths4,820 sq. ft.
$1,995,000Active6 beds 7 baths4,820 sq. ft.3815 Dunhaven Road, Dallas, TX 75220
MLS# 21144471Listed by: COMPASS RE TEXAS, LLC - New
 $309,900Active3 beds 2 baths1,781 sq. ft.
$309,900Active3 beds 2 baths1,781 sq. ft.3338 Shining Light Drive, Dallas, TX 75228
MLS# 21144484Listed by: LUGARY, LLC - New
 $760,000Active4 beds 4 baths2,929 sq. ft.
$760,000Active4 beds 4 baths2,929 sq. ft.7011 Mistflower Lane, Dallas, TX 75231
MLS# 21144548Listed by: MARK SPAIN REAL ESTATE - New
 $229,000Active2 beds 2 baths1,400 sq. ft.
$229,000Active2 beds 2 baths1,400 sq. ft.2431 Marfa Avenue, Dallas, TX 75216
MLS# 21144550Listed by: BUTLER PROPERTY COMPANY - New
 $275,000Active4 beds 4 baths2,499 sq. ft.
$275,000Active4 beds 4 baths2,499 sq. ft.1907 Angelina Drive, Dallas, TX 75212
MLS# 21123934Listed by: CENTURY 21 MIKE BOWMAN, INC. - Open Sat, 2:30 to 4:30pmNew
 $849,000Active4 beds 3 baths2,785 sq. ft.
$849,000Active4 beds 3 baths2,785 sq. ft.7221 Pleasant View Drive, Dallas, TX 75231
MLS# 21136495Listed by: REDFIN CORPORATION - New
 $390,000Active2 beds 2 baths1,340 sq. ft.
$390,000Active2 beds 2 baths1,340 sq. ft.3701 Turtle Creek Boulevard #8H, Dallas, TX 75219
MLS# 21143408Listed by: ALLIE BETH ALLMAN & ASSOC.
