10216 Chisholm Trail, Dallas, TX 75243
Local realty services provided by:ERA Courtyard Real Estate
10216 Chisholm Trail,Dallas, TX 75243
$550,000
- 4 Beds
- 3 Baths
- 2,730 sq. ft.
- Single family
- Active
Listed by: tavis westbrook214-457-7790
Office: keller williams realty dpr
MLS#:21112068
Source:GDAR
Price summary
- Price:$550,000
- Price per sq. ft.:$201.47
About this home
Another Westbrook Renovations STUNNER in highly sought after North Lake Highlands Area in Richardson ISD. Quiet established on tree lined cul-de-sac street. Spectacular 4 bedroom 2.5 bath single story home also featuring a gameroom, studio or study and oversized garage! Updates completed in November 2025 including , electrical with new plugs, switches, LED lighting throughout, Tankless hot water heater, Stainless Steel Appliances, Quartz countertops, waterproof laminate, luxury porcelain & ceramic tile, custom built-ins in the laundry room for pantry, paint, roof replaced in July of 2025, plumbing is PVC it has been tested and much more! Enjoy entertaining family and friends in the spacious family room with 12 foot vaulted beamed ceilings and LED lighting. The eat-in chefs kitchen with an abundance of Quartz countertops and sleek cabinetry, gas cooktop Oven and Microwave steam, air fry, convections options, breakfast bar and breakfast nook with vaulted ceilings! The private primary suite with luxury bath featuring coffee or wine bar with wine fridge, seamless oversized glass shower with soaking tub, H+H split vanities and walk-in closets. Secondary bedrooms are generous in size. The large backyard is wonderful for friends and family with tons of room to play and and abundance of shade with mature trees and 8 foot fence!
Contact an agent
Home facts
- Year built:1982
- Listing ID #:21112068
- Added:1 day(s) ago
- Updated:November 15, 2025 at 02:44 AM
Rooms and interior
- Bedrooms:4
- Total bathrooms:3
- Full bathrooms:2
- Half bathrooms:1
- Living area:2,730 sq. ft.
Heating and cooling
- Cooling:Ceiling Fans, Central Air, Electric
- Heating:Central, Fireplaces, Natural Gas
Structure and exterior
- Roof:Composition
- Year built:1982
- Building area:2,730 sq. ft.
- Lot area:0.21 Acres
Schools
- High school:Berkner
- Elementary school:Forestridge
Finances and disclosures
- Price:$550,000
- Price per sq. ft.:$201.47
- Tax amount:$8,764
New listings near 10216 Chisholm Trail
- New
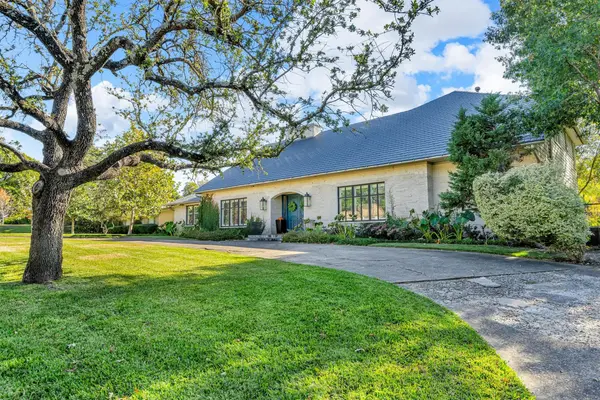 $1,795,000Active7 beds 7 baths6,201 sq. ft.
$1,795,000Active7 beds 7 baths6,201 sq. ft.7140 Spring Valley Road, Dallas, TX 75254
MLS# 21106361Listed by: EBBY HALLIDAY, REALTORS - Open Sun, 1 to 3pmNew
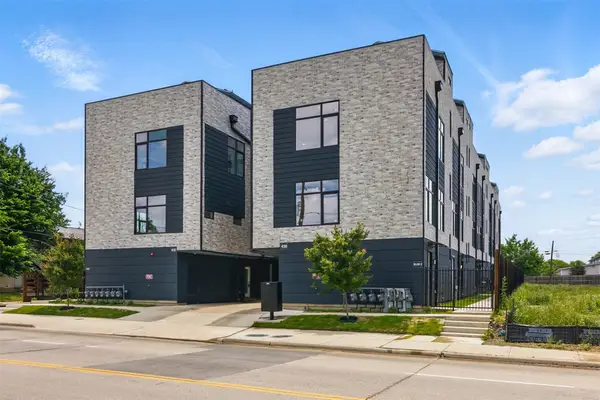 $449,000Active2 beds 3 baths1,670 sq. ft.
$449,000Active2 beds 3 baths1,670 sq. ft.430 E 8th #104, Dallas, TX 75203
MLS# 21113067Listed by: COMPASS RE TEXAS, LLC - New
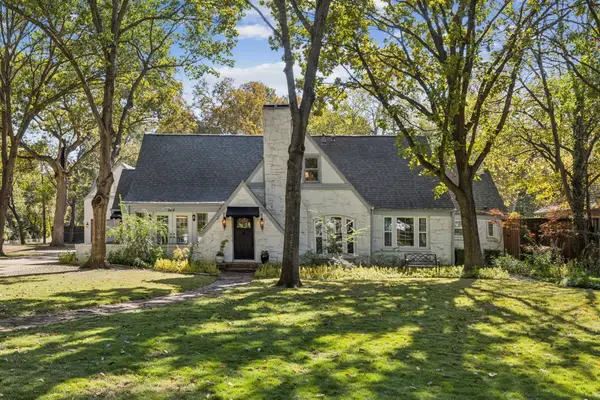 $1,800,000Active4 beds 4 baths3,749 sq. ft.
$1,800,000Active4 beds 4 baths3,749 sq. ft.8184 Santa Clara Drive, Dallas, TX 75218
MLS# 21108602Listed by: COMPASS RE TEXAS, LLC - New
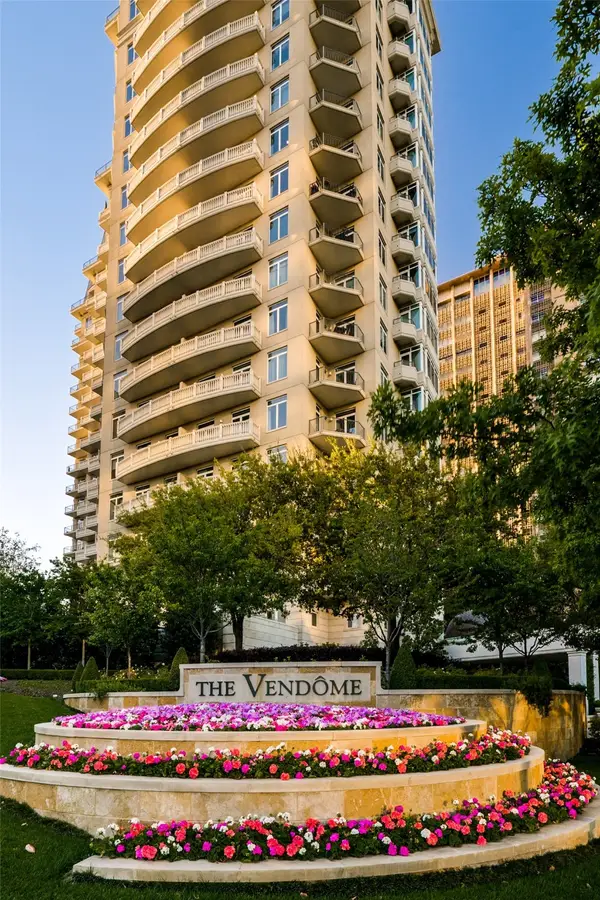 $5,500,000Active3 beds 4 baths6,088 sq. ft.
$5,500,000Active3 beds 4 baths6,088 sq. ft.3505 Turtle Creek Boulevard #20E, Dallas, TX 75219
MLS# 21109894Listed by: COLDWELL BANKER REALTY - New
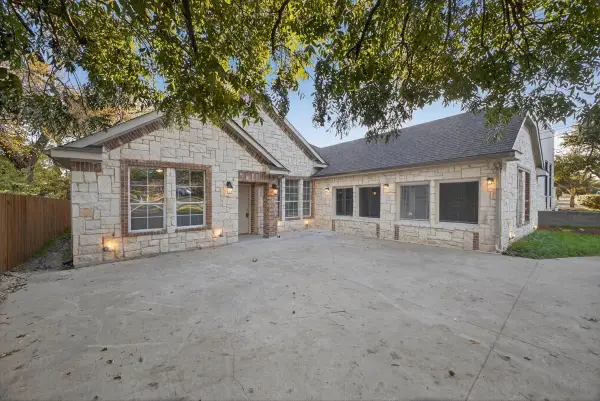 $385,500Active4 beds 2 baths2,184 sq. ft.
$385,500Active4 beds 2 baths2,184 sq. ft.Address Withheld By Seller, Dallas, TX 75211
MLS# 21109997Listed by: CENTURY 21 JUDGE FITE CO. - New
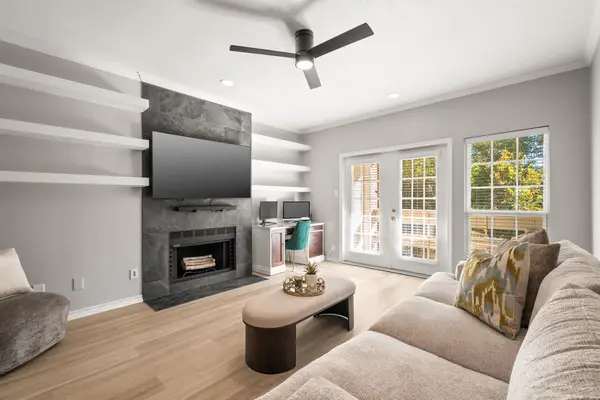 $249,900Active2 beds 3 baths1,116 sq. ft.
$249,900Active2 beds 3 baths1,116 sq. ft.8550 Fair Oaks Crossing #111, Dallas, TX 75243
MLS# 21110858Listed by: COLLEEN FROST REAL ESTATE SERV - New
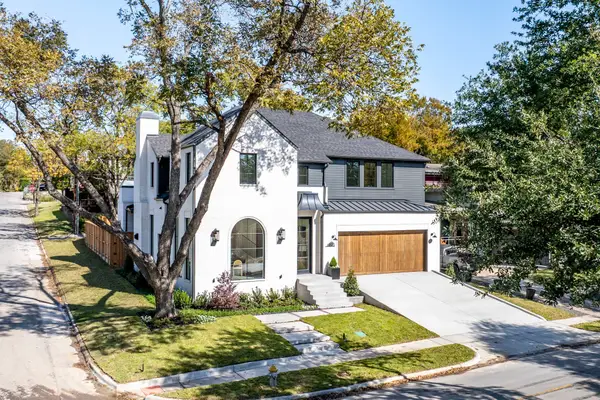 $2,850,000Active5 beds 5 baths5,030 sq. ft.
$2,850,000Active5 beds 5 baths5,030 sq. ft.6903 La Vista Drive, Dallas, TX 75214
MLS# 21098138Listed by: COMPASS RE TEXAS, LLC. - New
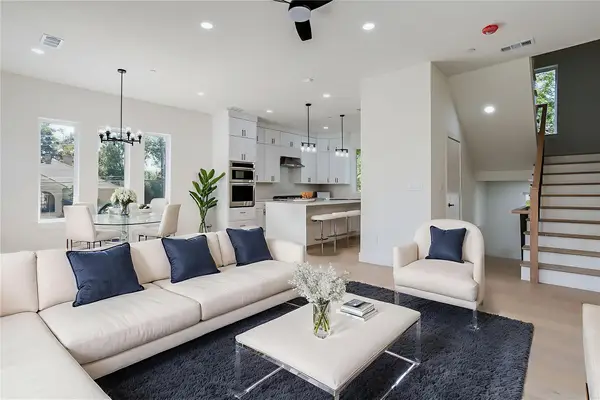 $559,000Active2 beds 3 baths1,700 sq. ft.
$559,000Active2 beds 3 baths1,700 sq. ft.6001 Lewis Street #102, Dallas, TX 75206
MLS# 21109878Listed by: BEAM REAL ESTATE, LLC - New
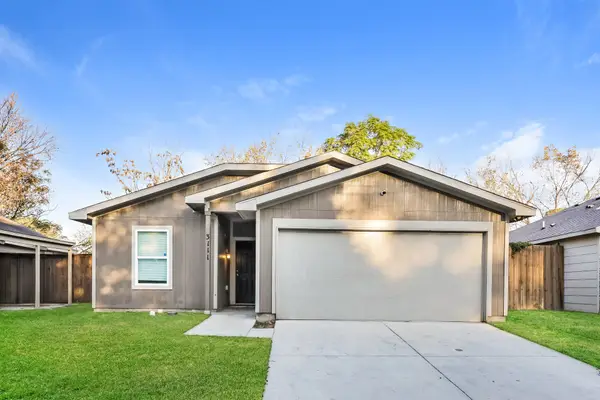 $226,000Active3 beds 2 baths1,043 sq. ft.
$226,000Active3 beds 2 baths1,043 sq. ft.3111 Mcdermott Avenue, Dallas, TX 75215
MLS# 21113069Listed by: EVERYSTATE INC
