10217 Betty Jane Lane, Dallas, TX 75229
Local realty services provided by:ERA Myers & Myers Realty
10217 Betty Jane Lane,Dallas, TX 75229
$2,000,000
- 5 Beds
- 7 Baths
- 5,724 sq. ft.
- Single family
- Pending
Listed by:rosemary tonoli972-202-5900
Office:briggs freeman sotheby's int'l
MLS#:21050047
Source:GDAR
Price summary
- Price:$2,000,000
- Price per sq. ft.:$349.41
About this home
Modern presence meets private seclusion just minutes from the heartbeat of Dallas. Whether you’re seeking quiet moments of solitude or lively gatherings with family and friends, this refreshed and refined home delivers on every level. From the moment you arrive, bold architectural lines and striking materials—crisp stucco, luxe stone, and a glass-paneled garage door—set the tone. A private gated drive welcomes you into a residence where sleek design and cutting-edge technology define the experience. Inside, light and luxe finishes blend effortlessly with warm wood tones and next-level amenities. The designer kitchen balances elegance and function with a hidden walk-in pantry, full-size wine refrigerator, and seamless flow into the dining and living spaces, tailor-made for effortless entertaining.
Expansive glass doors open to your personal resort: a NEWly crafted deck along with “grill-and-chill” outdoor kitchen, sparkling pool for sun-drenched afternoons or glowing night swims, and an adjacent spa just steps from the primary suite, perfect for late-night soaks under the stars. The smart pool system manages heat, cleaning, lighting, and winter protection right from your phone. The main level features a serene owner’s suite, private study, and light-filled guest room, each with spa-inspired ensuite baths. Upstairs offers three more ensuite bedrooms and a generous flex space with bar, ideal for movie marathons, game nights, or creative pursuits. Tech-forward living includes automated shades, owned Tesla solar panels, Tesla EV charger, and a whole-house alkaline water filtration system, designed for a healthier, smarter lifestyle. Style. Seclusion. Sophistication. Welcome to your Dallas dream!
Contact an agent
Home facts
- Year built:2018
- Listing ID #:21050047
- Added:54 day(s) ago
- Updated:October 28, 2025 at 05:27 PM
Rooms and interior
- Bedrooms:5
- Total bathrooms:7
- Full bathrooms:6
- Half bathrooms:1
- Living area:5,724 sq. ft.
Heating and cooling
- Cooling:Ceiling Fans, Central Air
- Heating:Central, Fireplaces
Structure and exterior
- Roof:Composition, Metal
- Year built:2018
- Building area:5,724 sq. ft.
- Lot area:0.3 Acres
Schools
- High school:White
- Middle school:Walker
- Elementary school:Withers
Finances and disclosures
- Price:$2,000,000
- Price per sq. ft.:$349.41
- Tax amount:$44,473
New listings near 10217 Betty Jane Lane
- New
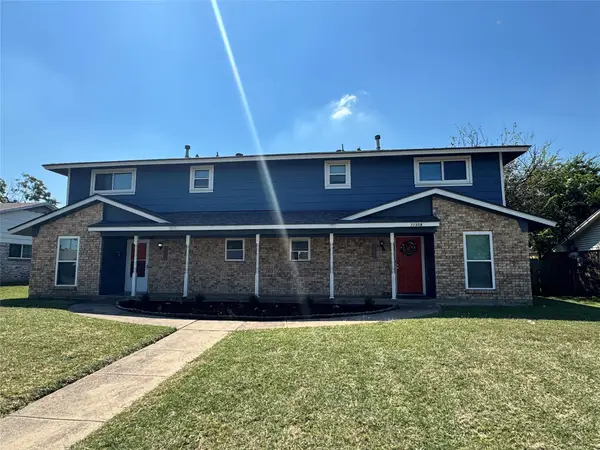 $489,999Active3 beds 2 baths2,762 sq. ft.
$489,999Active3 beds 2 baths2,762 sq. ft.11358 Quail Run Street #358 & 360, Dallas, TX 75238
MLS# 21096867Listed by: IONE VISION REALTY - New
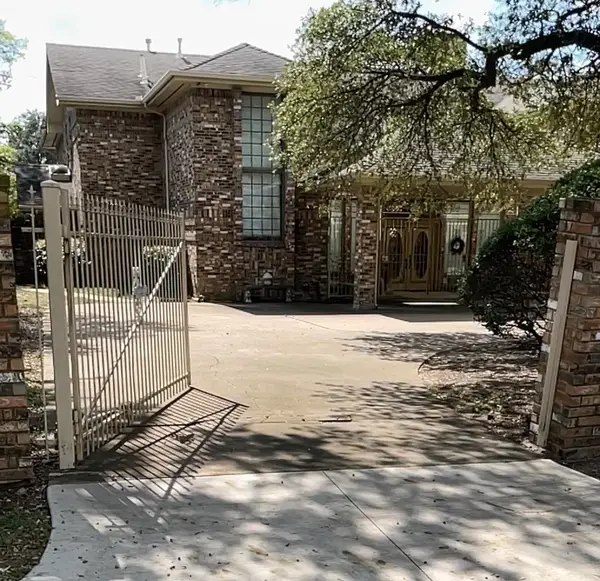 $1,500,000Active4 beds 6 baths4,740 sq. ft.
$1,500,000Active4 beds 6 baths4,740 sq. ft.5934 Mcshann Road, Dallas, TX 75230
MLS# 21098673Listed by: LANEE SCOTT REALTORS, LLC 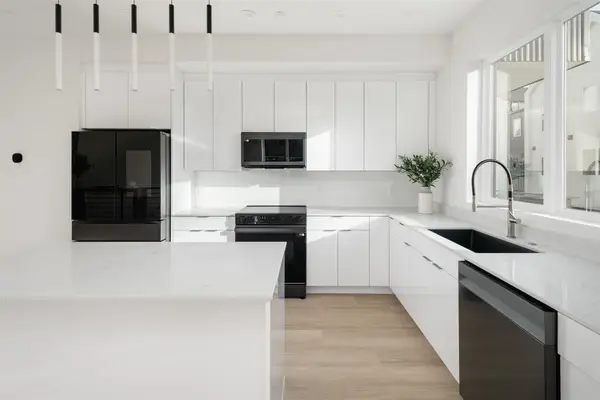 $700,000Active3 beds 4 baths1,751 sq. ft.
$700,000Active3 beds 4 baths1,751 sq. ft.4811 Denton Drive #207, Dallas, TX 75235
MLS# 20908903Listed by: CHRISTIES LONE STAR- New
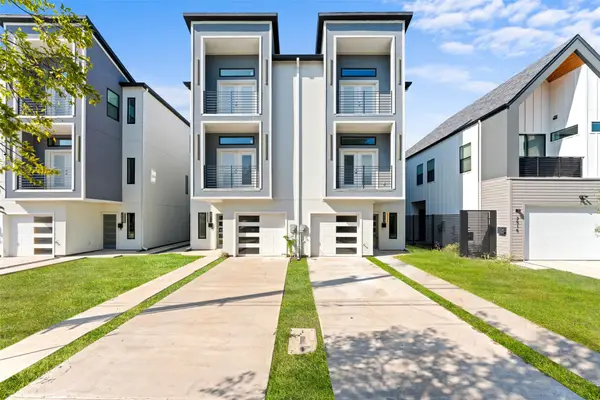 $499,000Active4 beds 5 baths2,550 sq. ft.
$499,000Active4 beds 5 baths2,550 sq. ft.2513 Crossman Avenue, Dallas, TX 75212
MLS# 21097678Listed by: ROGERS HEALY AND ASSOCIATES - New
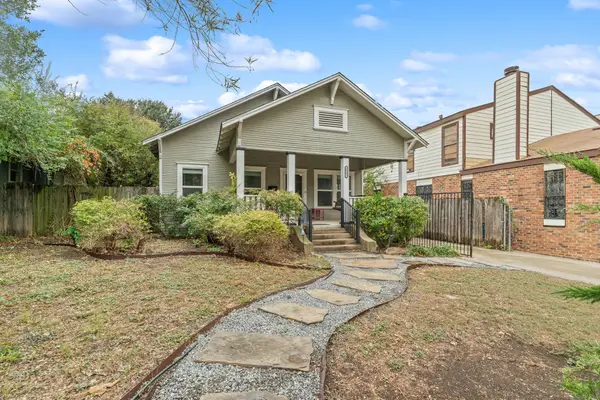 $365,000Active2 beds 2 baths1,190 sq. ft.
$365,000Active2 beds 2 baths1,190 sq. ft.1025 Haines Avenue, Dallas, TX 75208
MLS# 21098572Listed by: KELLER WILLIAMS NO. COLLIN CTY - New
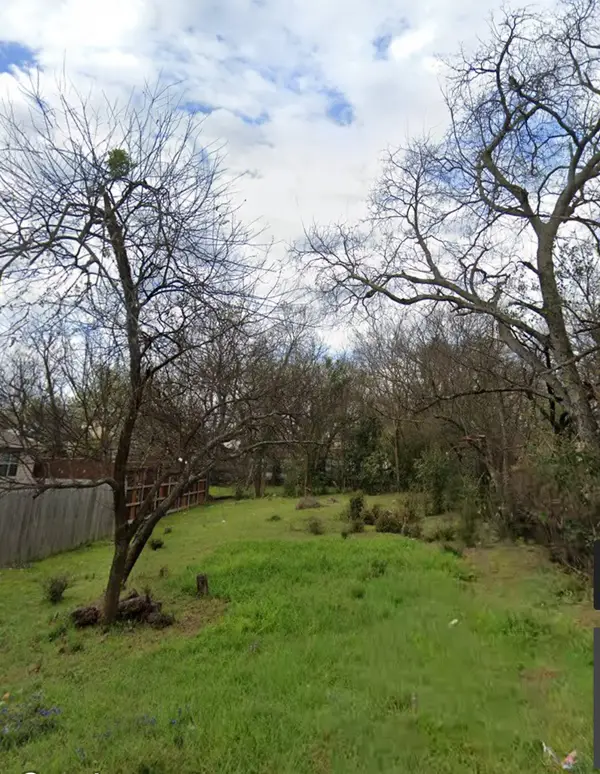 $36,000Active0.12 Acres
$36,000Active0.12 Acres3811 W Frio Drive, Dallas, TX 75216
MLS# 21098574Listed by: FATHOM REALTY LLC - New
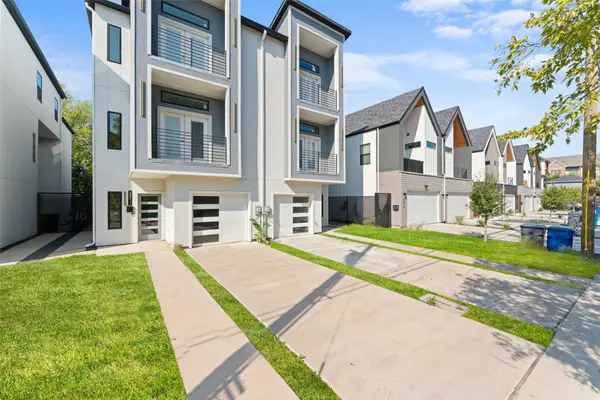 $499,000Active4 beds 5 baths2,550 sq. ft.
$499,000Active4 beds 5 baths2,550 sq. ft.2511 Crossman Avenue, Dallas, TX 75212
MLS# 21098579Listed by: ROGERS HEALY AND ASSOCIATES - New
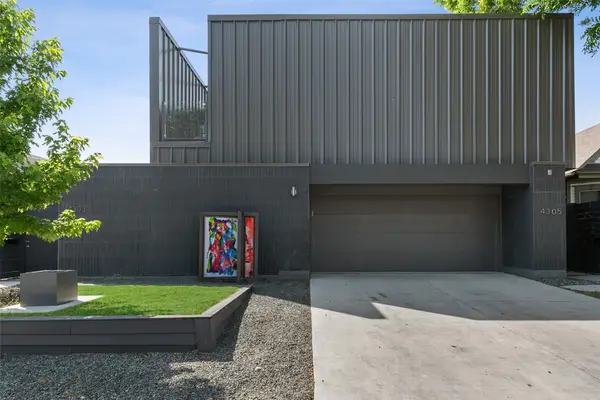 $1,995,000Active8 beds 8 baths4,872 sq. ft.
$1,995,000Active8 beds 8 baths4,872 sq. ft.4305 Roseland Avenue, Dallas, TX 75204
MLS# 31205818Listed by: CENTURY 21 OLYMPIAN AREA SPECIALISTS - New
 $2,395,000Active3 beds 4 baths3,747 sq. ft.
$2,395,000Active3 beds 4 baths3,747 sq. ft.9905 Kingsway Avenue, Dallas, TX 75230
MLS# 21093331Listed by: ALLIE BETH ALLMAN & ASSOC. - New
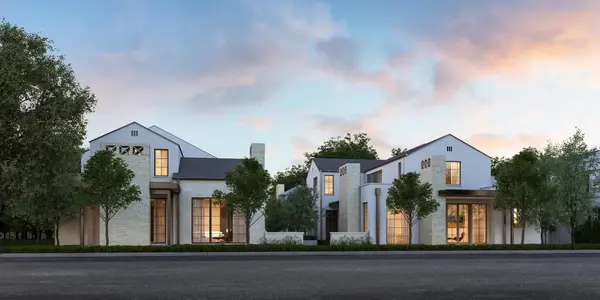 $2,655,000Active4 beds 5 baths4,280 sq. ft.
$2,655,000Active4 beds 5 baths4,280 sq. ft.9949 Kingsway Avenue, Dallas, TX 75230
MLS# 21094917Listed by: ALLIE BETH ALLMAN & ASSOC.
