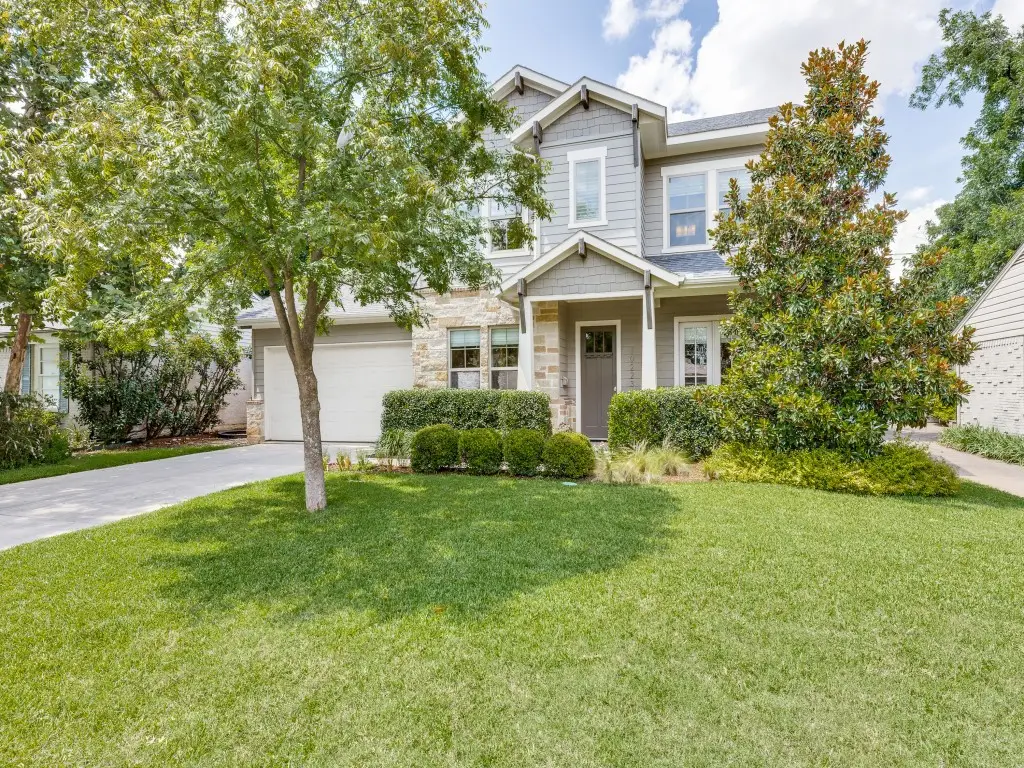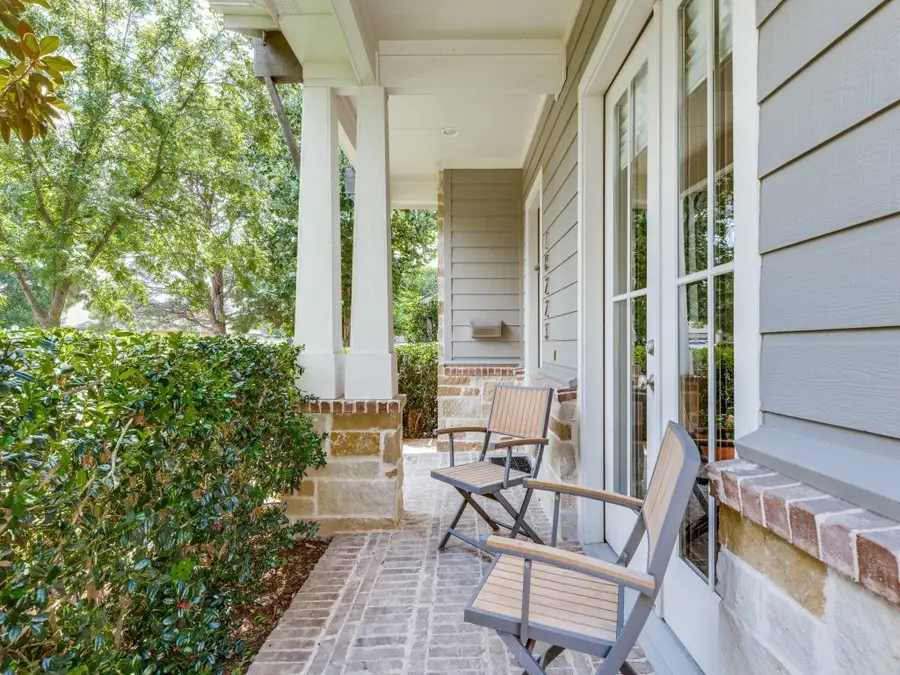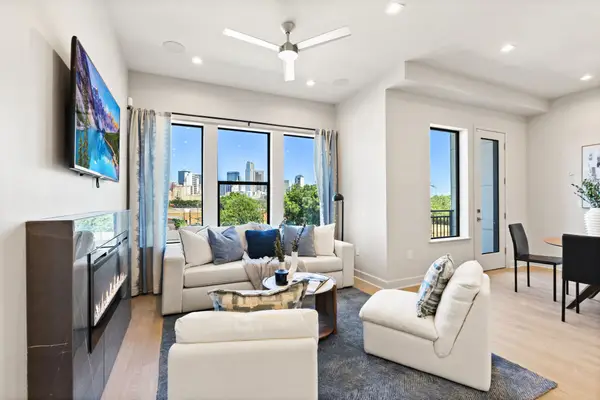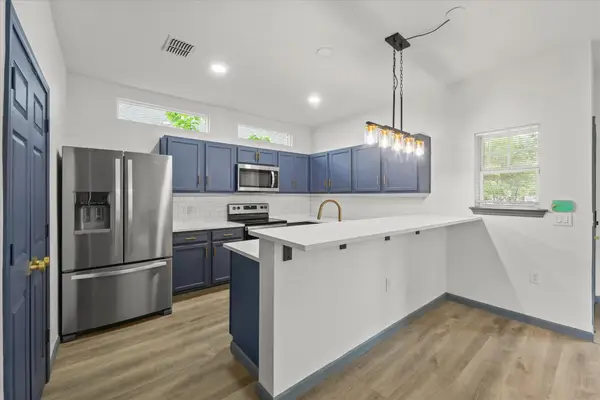10223 Lynford Drive, Dallas, TX 75238
Local realty services provided by:ERA Newlin & Company



Listed by:linda jackson214-509-0808
Office:ebby halliday, realtors
MLS#:20985954
Source:GDAR
Price summary
- Price:$1,299,900
- Price per sq. ft.:$391.89
About this home
Stunning Craftsman design situated in sought after L Streets located in Lake Highlands Estates and built by Colton Davis Homes. Beautiful open concept design with custom craftsmanship and an abundance of natural light throughout. 4 bedrooms, 4.5 baths, 3-car tandem garage. Beautiful hardwoods punctuate the downstairs living areas and Primary bedroom. An oversized and serene EnSuite Primary bedroom plus 2nd bedroom downstairs . Family room with dramatic vaulted and beamed ceiling also boasts gas-logged fireplace and remarkable built-ins ideally suited for enjoying your favorite artist's music or a can't-put-it-down book. Adjacent is both the formal dining room and the large island kitchen with crisp, soft close cabinetry, Dacor gas cooktop, double ovens, granite counters, walk-in pantry plus butler's pantry ... perfectly suited as coffee bar or beverage center. Office or den with glassed French doors and separate utility room with sink, connection to the Primary custom closet and mud room area complete the first floor. A game room, 2 secondary bedrooms, 2 full baths and study nook are the perfect addition to this home's incredible canvas. With a charming front porch, shaded backyard with covered patio including gas stub ready for creation of an outdoor kitchen, the defining features of this home lend it well to both sophisticated entertaining as well as family relaxation. Served by Richardson ISD and minutes to White Rock Lake, premier dining and shopping, this home and its location are an ideal opportunity to enjoy a casually elegant address.
Contact an agent
Home facts
- Year built:2017
- Listing Id #:20985954
- Added:46 day(s) ago
- Updated:August 09, 2025 at 11:40 AM
Rooms and interior
- Bedrooms:4
- Total bathrooms:5
- Full bathrooms:4
- Half bathrooms:1
- Living area:3,317 sq. ft.
Heating and cooling
- Cooling:Ceiling Fans, Central Air, Electric, Zoned
- Heating:Central, Natural Gas, Zoned
Structure and exterior
- Roof:Composition
- Year built:2017
- Building area:3,317 sq. ft.
- Lot area:0.17 Acres
Schools
- High school:Lake Highlands
- Middle school:Lake Highlands
- Elementary school:Lake Highlands
Finances and disclosures
- Price:$1,299,900
- Price per sq. ft.:$391.89
New listings near 10223 Lynford Drive
- New
 $559,860Active2 beds 3 baths1,302 sq. ft.
$559,860Active2 beds 3 baths1,302 sq. ft.1900 S Ervay Street #408, Dallas, TX 75215
MLS# 21035253Listed by: AGENCY DALLAS PARK CITIES, LLC - New
 $698,000Active4 beds 4 baths2,928 sq. ft.
$698,000Active4 beds 4 baths2,928 sq. ft.1623 Lansford Avenue, Dallas, TX 75224
MLS# 21035698Listed by: ARISE CAPITAL REAL ESTATE - New
 $280,000Active3 beds 2 baths1,669 sq. ft.
$280,000Active3 beds 2 baths1,669 sq. ft.9568 Jennie Lee Lane, Dallas, TX 75227
MLS# 21030257Listed by: REGAL, REALTORS - New
 $349,000Active5 beds 2 baths2,118 sq. ft.
$349,000Active5 beds 2 baths2,118 sq. ft.921 Fernwood Avenue, Dallas, TX 75216
MLS# 21035457Listed by: KELLER WILLIAMS FRISCO STARS - New
 $250,000Active1 beds 1 baths780 sq. ft.
$250,000Active1 beds 1 baths780 sq. ft.1200 Main Street #1508, Dallas, TX 75202
MLS# 21035501Listed by: COMPASS RE TEXAS, LLC. - New
 $180,000Active2 beds 2 baths1,029 sq. ft.
$180,000Active2 beds 2 baths1,029 sq. ft.12888 Montfort Drive #210, Dallas, TX 75230
MLS# 21034757Listed by: COREY SIMPSON & ASSOCIATES - New
 $239,999Active1 beds 1 baths757 sq. ft.
$239,999Active1 beds 1 baths757 sq. ft.1200 Main Street #503, Dallas, TX 75202
MLS# 21033163Listed by: REDFIN CORPORATION - New
 $150,000Active2 beds 2 baths1,006 sq. ft.
$150,000Active2 beds 2 baths1,006 sq. ft.12484 Abrams Road #1724, Dallas, TX 75243
MLS# 21033426Listed by: MONUMENT REALTY - New
 $235,000Active3 beds 2 baths791 sq. ft.
$235,000Active3 beds 2 baths791 sq. ft.8403 Tackett Street, Dallas, TX 75217
MLS# 21034974Listed by: EPIQUE REALTY LLC - New
 $309,000Active3 beds 2 baths1,287 sq. ft.
$309,000Active3 beds 2 baths1,287 sq. ft.4706 Spring Avenue, Dallas, TX 75210
MLS# 21035377Listed by: MTX REALTY, LLC

