10224 Regal Oaks Drive #D, Dallas, TX 75230
Local realty services provided by:ERA Empower
Listed by: ofir bugana972-208-9200
Office: re/max dallas suburbs
MLS#:21005126
Source:GDAR
Price summary
- Price:$139,900
- Price per sq. ft.:$190.6
- Monthly HOA dues:$301
About this home
Discover the ultimate living experience in this beautifully maintained condo, perfectly blending comfort and convenience. Upon entering, you'll be greeted by the spacious living room, bathed in natural light from the balcony overlooking the tranquil courtyard and sparkling pool. The open layout effortlessly connects the living room to the dining area and kitchen, equipped with stainless appliances, ideal for preparing delicious meals for family and friends. The serene bedroom retreat features a spacious walk-in closet and natural light-filled window, creating a peaceful ambiance. The thoughtfully designed bathroom boasts a convenient shower area. Additional features include vinyl flooring throughout, ample storage space, and a covered parking spot. Enjoy the peace of mind that comes with living in a gated community, providing enhanced security for residents. Strategically located near shopping centers, restaurants, parks, and public transportation, this property is perfect for first-time homebuyers starting a family or savvy investors seeking a smart addition to their portfolio.
Contact an agent
Home facts
- Year built:1970
- Listing ID #:21005126
- Added:135 day(s) ago
- Updated:January 11, 2026 at 12:35 PM
Rooms and interior
- Bedrooms:1
- Total bathrooms:1
- Full bathrooms:1
- Living area:734 sq. ft.
Heating and cooling
- Cooling:Ceiling Fans, Central Air, Electric
- Heating:Central, Electric
Structure and exterior
- Roof:Composition
- Year built:1970
- Building area:734 sq. ft.
- Lot area:3.16 Acres
Schools
- High school:Hillcrest
- Middle school:Benjamin Franklin
- Elementary school:Prestonhol
Finances and disclosures
- Price:$139,900
- Price per sq. ft.:$190.6
New listings near 10224 Regal Oaks Drive #D
- New
 $160,000Active4 beds 2 baths1,544 sq. ft.
$160,000Active4 beds 2 baths1,544 sq. ft.1418 E Overton Road, Dallas, TX 75216
MLS# 21149503Listed by: TDREALTY - New
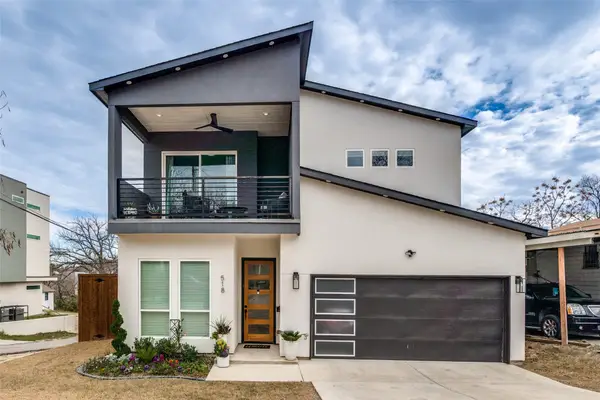 $560,000Active6 beds 4 baths2,631 sq. ft.
$560,000Active6 beds 4 baths2,631 sq. ft.518 Crete Street, Dallas, TX 75203
MLS# 21150127Listed by: WEICHERT, REALTORS SUBURBAN - New
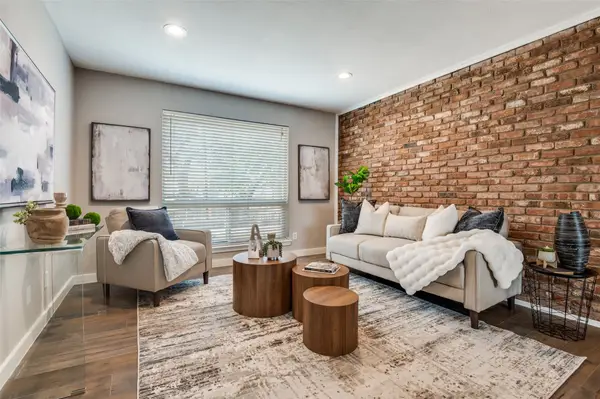 $149,000Active1 beds 1 baths679 sq. ft.
$149,000Active1 beds 1 baths679 sq. ft.4310 Cedar Springs Road #205, Dallas, TX 75219
MLS# 21156221Listed by: COLDWELL BANKER REALTY - New
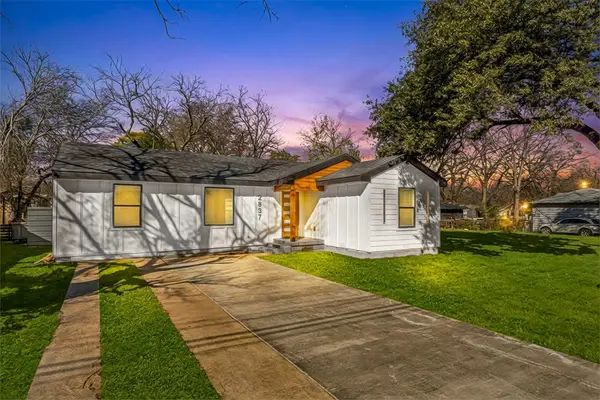 $249,900Active3 beds 2 baths1,150 sq. ft.
$249,900Active3 beds 2 baths1,150 sq. ft.2837 Elsie Faye Heggins Street, Dallas, TX 75215
MLS# 21156229Listed by: HOMESMART - New
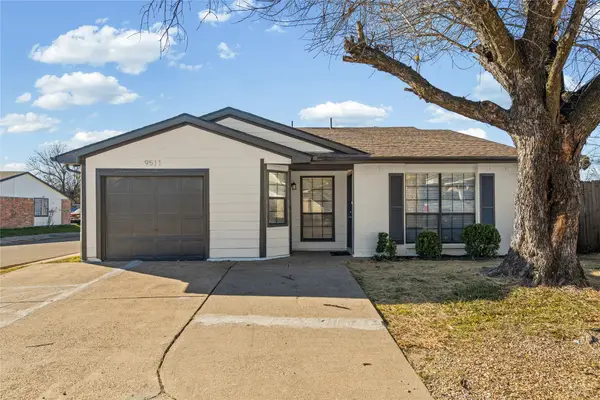 $219,900Active3 beds 2 baths1,128 sq. ft.
$219,900Active3 beds 2 baths1,128 sq. ft.9511 Culberson Street, Dallas, TX 75227
MLS# 21156292Listed by: PPMG OF TEXAS, LLC - New
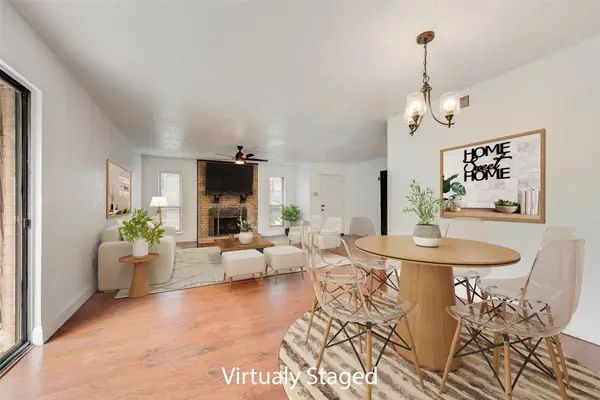 $300,000Active3 beds 2 baths1,548 sq. ft.
$300,000Active3 beds 2 baths1,548 sq. ft.10906 Listi Drive, Dallas, TX 75238
MLS# 21156330Listed by: KELLER WILLIAMS CENTRAL - New
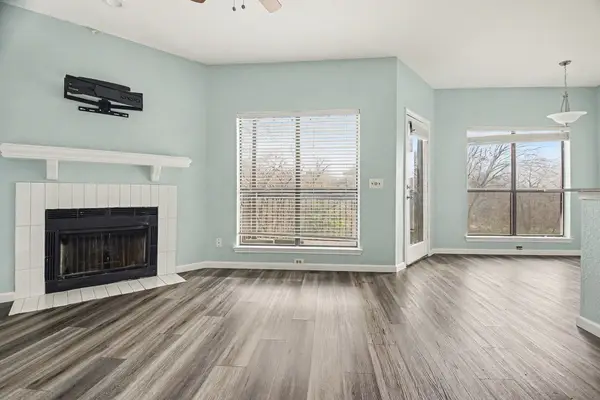 $125,000Active1 beds 1 baths663 sq. ft.
$125,000Active1 beds 1 baths663 sq. ft.7340 Skillman Street #1109, Dallas, TX 75231
MLS# 21150466Listed by: MARK SPAIN REAL ESTATE - New
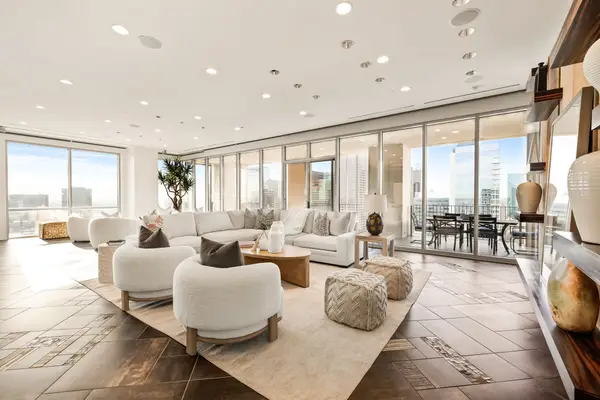 $3,999,999Active3 beds 5 baths5,105 sq. ft.
$3,999,999Active3 beds 5 baths5,105 sq. ft.1717 Arts Plaza #2002, Dallas, TX 75201
MLS# 21134908Listed by: COMPASS RE TEXAS, LLC. - New
 $649,000Active3 beds 4 baths2,126 sq. ft.
$649,000Active3 beds 4 baths2,126 sq. ft.4610 Steel Street, Dallas, TX 75219
MLS# 21153646Listed by: COMPASS RE TEXAS, LLC. - New
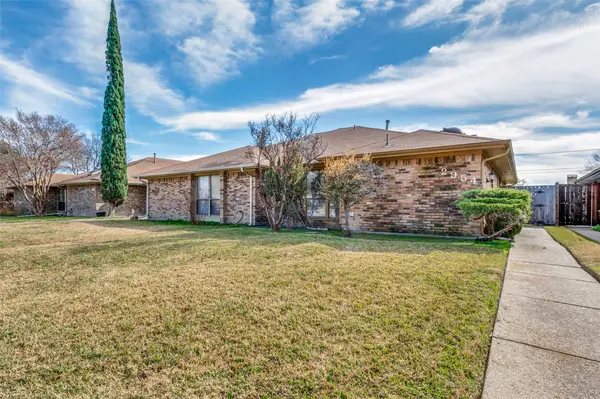 $350,000Active3 beds 2 baths1,293 sq. ft.
$350,000Active3 beds 2 baths1,293 sq. ft.2954 Allister Street, Dallas, TX 75229
MLS# 21154624Listed by: DAVE PERRY MILLER REAL ESTATE
