10270 Kilkenny Place, Dallas, TX 75228
Local realty services provided by:ERA Steve Cook & Co, Realtors
Upcoming open houses
- Sat, Nov 1511:00 am - 02:00 pm
Listed by: christian avila meza678-984-7568
Office: monument realty
MLS#:21098308
Source:GDAR
Price summary
- Price:$535,000
- Price per sq. ft.:$323.26
About this home
Discover modern living in this beautifully updated home nestled in the highly desirable Casa View Estates neighborhood. Perfectly blending style, comfort, and functionality, this home offers an open layout ideal for both everyday living and entertaining.
Interior Highlights:
• Gourmet Kitchen: Enjoy cooking with a gas cooktop, quartz countertops, stainless steel appliances, breakfast bar, marble designed backsplash, and a convenient built-in Lazy Susan for smart storage.
• Open-Concept Living: The spacious, light filled layout offers seamless flow between living, dining, and kitchen spaces perfect for gatherings or relaxing evenings at home.
• Versatile Flex Space: Features an electric fireplace, elegant French doors leading to the backyard, and a dedicated laundry room with a storage closet. Use this flexible area as a home gym, game room, entertainment lounge, formal dining room, or even an in law suite.
• Primary Suite Retreat: Unwind in your king sized bedroom featuring a wide closet with barn-door entry, a modern vanity, and a luxurious walk-in shower.
Exterior & Systems:
• Private Backyard Oasis: A spacious backyard with a detached 2 car garage and an electric gate for secure drive-up access. The garage offers easy conversion potential into an ADU for guests or rental income.
• Completely Updated Systems: Enjoy peace of mind with all-new major systems, including a brand new HVAC, tankless water heater, updated electrical panel, new plumbing and gas lines, windows, doors, and foundation reinforcement all completed with transferable warranties.
Prime Location:
Located just 8 minutes from White Rock Lake and moments from The Dallas Arboretum, with convenient access to trails, parks, dining, shopping, and major highways.
Opportunities like this are rare schedule your private showing today and make this dream home yours!
Contact an agent
Home facts
- Year built:1953
- Listing ID #:21098308
- Added:3 day(s) ago
- Updated:November 11, 2025 at 12:50 PM
Rooms and interior
- Bedrooms:3
- Total bathrooms:2
- Full bathrooms:2
- Living area:1,655 sq. ft.
Heating and cooling
- Cooling:Ceiling Fans, Central Air, Electric
- Heating:Central, Electric
Structure and exterior
- Year built:1953
- Building area:1,655 sq. ft.
- Lot area:0.2 Acres
Schools
- High school:Adams
- Middle school:Gaston
- Elementary school:Reinhardt
Finances and disclosures
- Price:$535,000
- Price per sq. ft.:$323.26
- Tax amount:$7,973
New listings near 10270 Kilkenny Place
- New
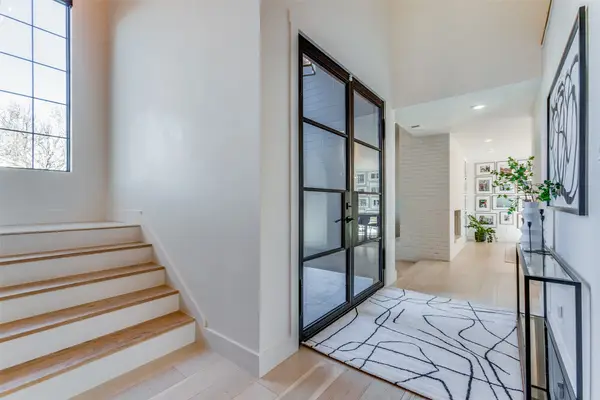 $1,125,000Active5 beds 4 baths3,204 sq. ft.
$1,125,000Active5 beds 4 baths3,204 sq. ft.15710 Nedra Way, Dallas, TX 75248
MLS# 21109220Listed by: COMPASS RE TEXAS, LLC - New
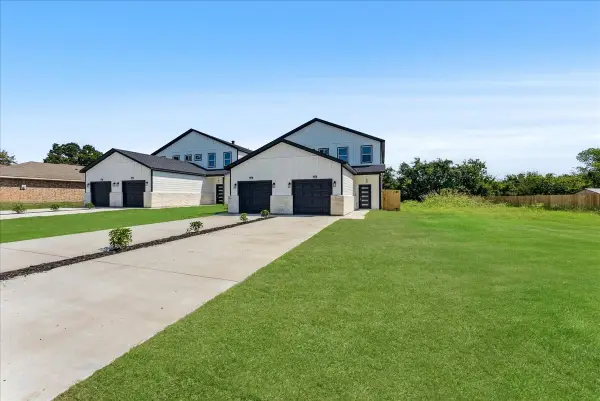 $309,000Active4 beds 3 baths1,722 sq. ft.
$309,000Active4 beds 3 baths1,722 sq. ft.13707 Biggs Street, Dallas, TX 75253
MLS# 21106978Listed by: MONUMENT REALTY - New
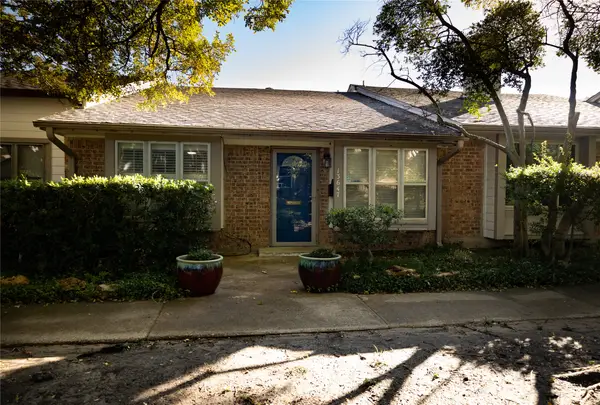 $239,900Active3 beds 2 baths1,189 sq. ft.
$239,900Active3 beds 2 baths1,189 sq. ft.13647 Weald Green Street, Dallas, TX 75240
MLS# 21109358Listed by: HOMESMART - New
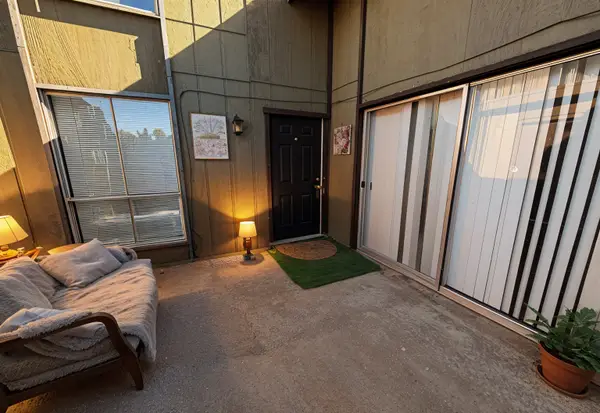 $158,888Active2 beds 2 baths1,046 sq. ft.
$158,888Active2 beds 2 baths1,046 sq. ft.4635 Country Creek Drive #1071, Dallas, TX 75236
MLS# 21109368Listed by: AMX REALTY - New
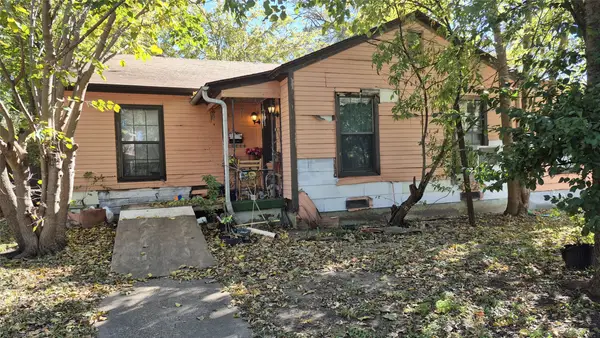 $190,000Active3 beds 1 baths1,394 sq. ft.
$190,000Active3 beds 1 baths1,394 sq. ft.2838 Cherrywood Avenue, Dallas, TX 75235
MLS# 21109369Listed by: REALTY OF AMERICA, LLC - Open Sat, 11am to 1pmNew
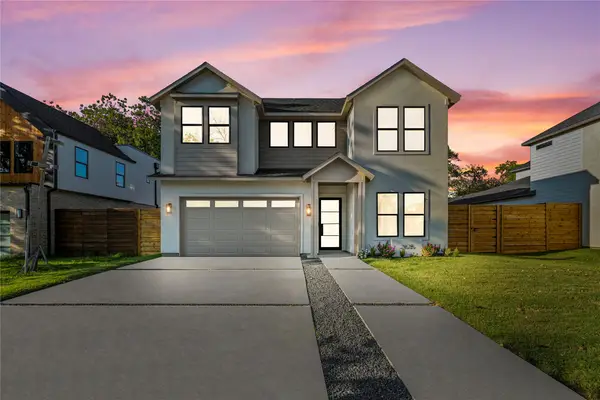 $820,000Active4 beds 4 baths3,000 sq. ft.
$820,000Active4 beds 4 baths3,000 sq. ft.3635 Espanola Drive, Dallas, TX 75220
MLS# 21109328Listed by: BRAY REAL ESTATE GROUP- DALLAS - New
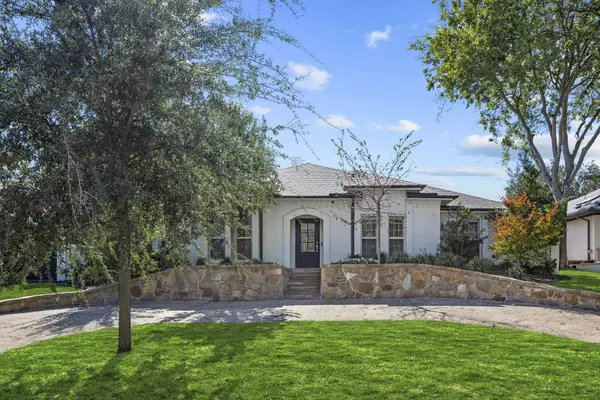 $1,275,000Active3 beds 3 baths2,325 sq. ft.
$1,275,000Active3 beds 3 baths2,325 sq. ft.6554 Sunnyland Lane, Dallas, TX 75214
MLS# 21106869Listed by: ALLIE BETH ALLMAN & ASSOC. - New
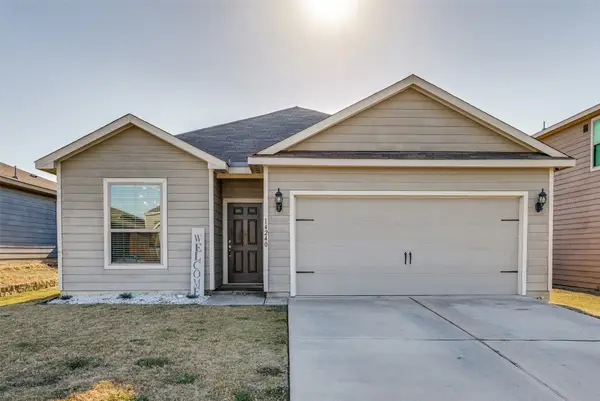 $269,999Active3 beds 3 baths1,560 sq. ft.
$269,999Active3 beds 3 baths1,560 sq. ft.14240 Chaps Drive, Dallas, TX 75253
MLS# 21108859Listed by: EBBY HALLIDAY, REALTORS - New
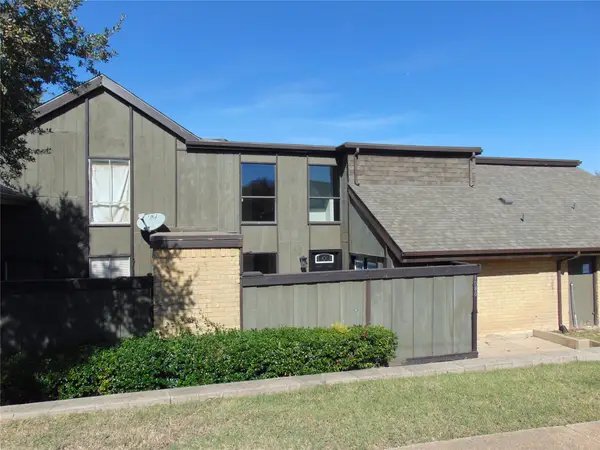 $125,000Active3 beds 2 baths1,368 sq. ft.
$125,000Active3 beds 2 baths1,368 sq. ft.4639 Country Creek #1080, Dallas, TX 75236
MLS# 21108968Listed by: RE/MAX DFW ASSOCIATES - Open Wed, 10am to 12pmNew
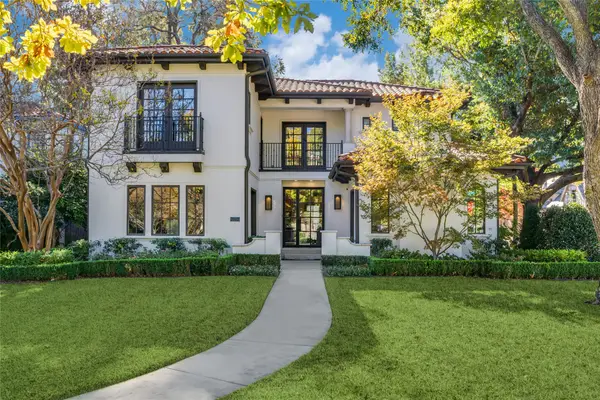 $3,500,000Active5 beds 6 baths5,021 sq. ft.
$3,500,000Active5 beds 6 baths5,021 sq. ft.7002 Lakewood Boulevard, Dallas, TX 75214
MLS# 21107204Listed by: COMPASS RE TEXAS, LLC
