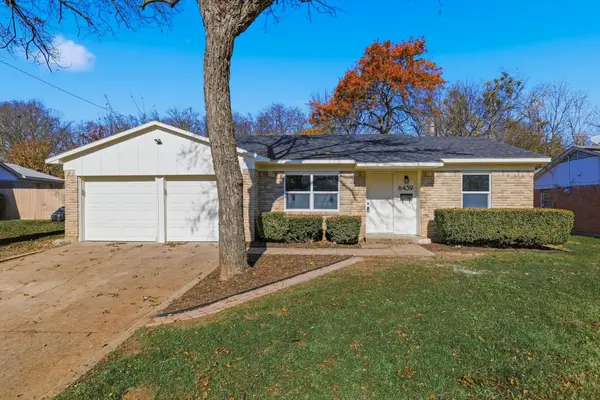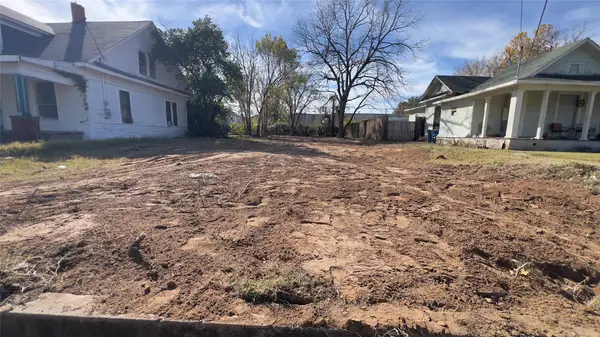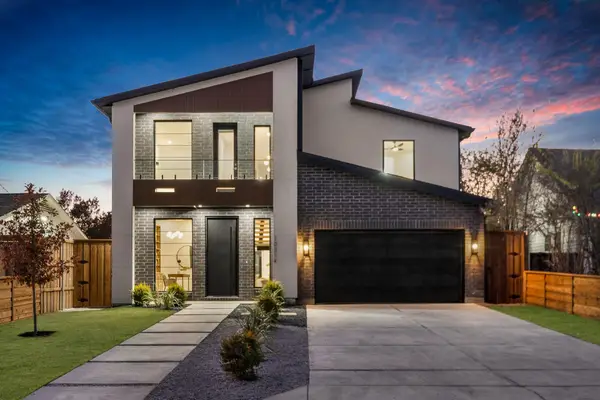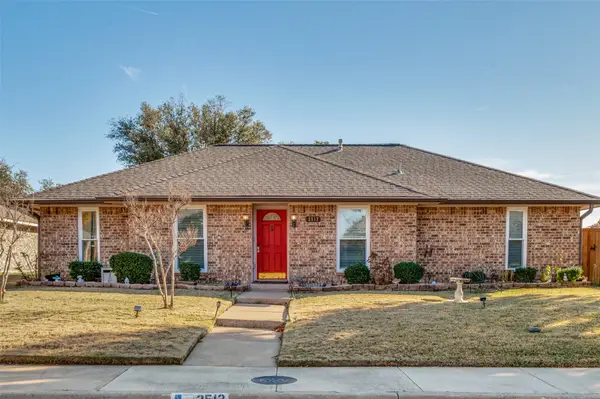1033 Cedar Hill Avenue, Dallas, TX 75208
Local realty services provided by:ERA Courtyard Real Estate
Listed by: taryn sherman, diane sherman214-303-1133
Office: dave perry miller real estate
MLS#:21043586
Source:GDAR
Price summary
- Price:$1,595,000
- Price per sq. ft.:$419.08
About this home
Tucked away on a gated half-acre lot in North Oak Cliff, this Tudor Revival blends storybook charm with thoughtful updates. Stained-glass windows, arched doorways, and coffered ceilings in the formals highlight timeless craftsmanship, while hardwood and tile flooring throughout, plantation shutters, and an original brick fireplace anchor the living spaces. A cathedral-like office or sitting room with vaulted ceilings, exposed beams, and stained-glass windows provides a striking retreat. The bright kitchen boasts a large island, double ovens, walk-in pantry, and oversized, built-in refrigerator. Multiple living areas include an upstairs bonus room ideal as a second living or playroom. The primary suite features a bath with dual vanities, soaking tub, walk-in shower, and walk-in closet. Outdoors, mature trees and wide lawns provide space for entertaining, with the walking trails and playgrounds of Kidd Springs Park just steps away.
Contact an agent
Home facts
- Year built:1930
- Listing ID #:21043586
- Added:110 day(s) ago
- Updated:December 17, 2025 at 03:35 PM
Rooms and interior
- Bedrooms:4
- Total bathrooms:4
- Full bathrooms:3
- Half bathrooms:1
- Living area:3,806 sq. ft.
Heating and cooling
- Cooling:Ceiling Fans, Central Air, Electric, Multi Units
- Heating:Central, Natural Gas
Structure and exterior
- Roof:Composition
- Year built:1930
- Building area:3,806 sq. ft.
- Lot area:0.52 Acres
Schools
- High school:Sunset
- Middle school:Greiner
- Elementary school:Rosemont
Finances and disclosures
- Price:$1,595,000
- Price per sq. ft.:$419.08
New listings near 1033 Cedar Hill Avenue
- New
 $295,000Active3 beds 2 baths1,594 sq. ft.
$295,000Active3 beds 2 baths1,594 sq. ft.6439 Lazy River Drive, Dallas, TX 75241
MLS# 21104957Listed by: IMAGE REALTY - New
 $215,000Active0.18 Acres
$215,000Active0.18 Acres3515 Wendelkin Street, Dallas, TX 75215
MLS# 21134324Listed by: TEXAS INVESTORS REALTY - New
 $215,000Active3 beds 2 baths1,682 sq. ft.
$215,000Active3 beds 2 baths1,682 sq. ft.3828 Kimball Ridge Drive, Dallas, TX 75233
MLS# 21134300Listed by: THE REAL ESTATE COMPANY - New
 $1,399,000Active4 beds 7 baths3,137 sq. ft.
$1,399,000Active4 beds 7 baths3,137 sq. ft.10314 Country Club Drive, Dallas, TX 75218
MLS# 21131832Listed by: MONUMENT REALTY - New
 $1,350,000Active3 beds 4 baths2,945 sq. ft.
$1,350,000Active3 beds 4 baths2,945 sq. ft.6943 Wildgrove Avenue, Dallas, TX 75214
MLS# 21133911Listed by: ALLIE BETH ALLMAN & ASSOC. - New
 $92,000Active2 beds 1 baths784 sq. ft.
$92,000Active2 beds 1 baths784 sq. ft.8112 Arlene Lane, Dallas, TX 75217
MLS# 21134239Listed by: BRADFORD ELITE REAL ESTATE LLC - New
 $459,000Active3 beds 2 baths1,854 sq. ft.
$459,000Active3 beds 2 baths1,854 sq. ft.2316 Daybreak Drive, Dallas, TX 75287
MLS# 21130100Listed by: CORNERSTONE REALTY GROUP, LLC - New
 $145,000Active2 beds 2 baths615 sq. ft.
$145,000Active2 beds 2 baths615 sq. ft.2930 Alabama Avenue, Dallas, TX 75216
MLS# 21131614Listed by: VETERAN REALTY GROUP - New
 $359,000Active3 beds 2 baths1,544 sq. ft.
$359,000Active3 beds 2 baths1,544 sq. ft.2512 Harbinger Lane, Dallas, TX 75287
MLS# 21131629Listed by: COLDWELL BANKER APEX, REALTORS - New
 $1,550,000Active4 beds 4 baths3,020 sq. ft.
$1,550,000Active4 beds 4 baths3,020 sq. ft.5938 Goliad Avenue, Dallas, TX 75206
MLS# 21132284Listed by: COMPASS RE TEXAS, LLC
