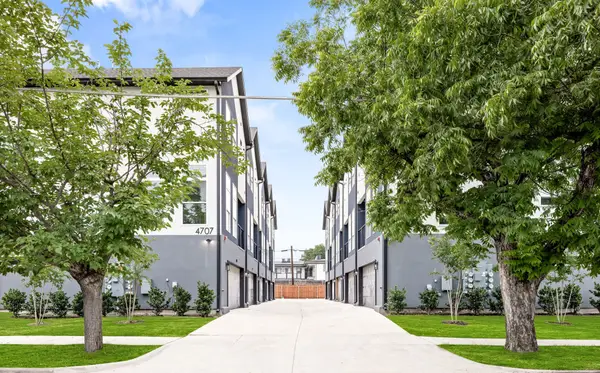10423 High Hollows Drive #114, Dallas, TX 75230
Local realty services provided by:ERA Steve Cook & Co, Realtors
Listed by: bart thrasher214-303-1133
Office: dave perry miller real estate
MLS#:21095667
Source:GDAR
Price summary
- Price:$240,000
- Price per sq. ft.:$171.92
- Monthly HOA dues:$635
About this home
High Hollows Gem: Chic, Hollywood Regency Condo with an Exclusive Patio Oasis
This is a prime opportunity to own an amazing 2-bedroom, 2-full-bath condo in the desirable High Hollows complex, just minutes from the Hillcrest area and major Dallas access points. Stepping into this chic, Hollywood Regency-style home, you're greeted by a massive living room featuring soaring high ceilings and elegant Greek key meander trim—a sophisticated pattern that hints at the stylish details found throughout.
The home’s most coveted feature is the private, 15' x 15' patio, which is potentially the only unit in the complex with this incredible outdoor space. Accessible through a matching Greek key wrought iron screen door, this patio is a true extension of the living area, perfect for entertaining or relaxing. Inside, the custom ceramic tile flooring throughout the main areas adds durability and a unique aesthetic. The complex amenities are immediately accessible, as the unit is located directly across the drive from the community pool. The bedrooms each feature an ensuite full bath: the primary bath has been remodeled with a bold, modern motif, and the second recently updated with quartz countertops and a massive vanity.
Built in 1969, this complex offers a fantastic blend of established Dallas character and convenient North Dallas living and walkable to the adjacent shopping center with a grocery store and restaurants and other amenities. Don't miss this opportunity to own a uniquely stylish home!
Contact an agent
Home facts
- Year built:1969
- Listing ID #:21095667
- Added:55 day(s) ago
- Updated:December 19, 2025 at 08:16 AM
Rooms and interior
- Bedrooms:2
- Total bathrooms:2
- Full bathrooms:2
- Living area:1,396 sq. ft.
Heating and cooling
- Cooling:Central Air, Electric
- Heating:Central, Electric, Fireplaces
Structure and exterior
- Roof:Composition
- Year built:1969
- Building area:1,396 sq. ft.
- Lot area:5.57 Acres
Schools
- High school:Hillcrest
- Middle school:Benjamin Franklin
- Elementary school:Prestonhol
Finances and disclosures
- Price:$240,000
- Price per sq. ft.:$171.92
- Tax amount:$6,240
New listings near 10423 High Hollows Drive #114
- New
 $84,999Active0.19 Acres
$84,999Active0.19 Acres1959 E Ann Arbor Avenue, Dallas, TX 75216
MLS# 21135707Listed by: MONUMENT REALTY - New
 $30,000Active2 beds 1 baths656 sq. ft.
$30,000Active2 beds 1 baths656 sq. ft.1445 Elk Creek Road, Dallas, TX 75253
MLS# 21134475Listed by: COMPASS RE TEXAS, LLC - New
 $825,000Active4 beds 3 baths3,243 sq. ft.
$825,000Active4 beds 3 baths3,243 sq. ft.6515 Ridgeview Circle, Dallas, TX 75240
MLS# 21125276Listed by: KELLER WILLIAMS FRISCO STARS  $535,000Active2 beds 4 baths1,790 sq. ft.
$535,000Active2 beds 4 baths1,790 sq. ft.4707 Virginia Avenue #2, Dallas, TX 75204
MLS# 21077513Listed by: KELLER WILLIAMS REALTY $535,000Active2 beds 4 baths1,790 sq. ft.
$535,000Active2 beds 4 baths1,790 sq. ft.4707 Virginia Avenue #4, Dallas, TX 75204
MLS# 21077755Listed by: KELLER WILLIAMS REALTY $535,000Active2 beds 4 baths1,790 sq. ft.
$535,000Active2 beds 4 baths1,790 sq. ft.4707 Virginia Avenue #3, Dallas, TX 75204
MLS# 21118294Listed by: KELLER WILLIAMS REALTY- New
 $234,900Active4 beds 2 baths2,038 sq. ft.
$234,900Active4 beds 2 baths2,038 sq. ft.2614 Tolosa Drive, Dallas, TX 75228
MLS# 21133217Listed by: MONUMENT REALTY - New
 $405,000Active2 beds 3 baths1,479 sq. ft.
$405,000Active2 beds 3 baths1,479 sq. ft.1600 Abrams Road #45, Dallas, TX 75214
MLS# 21133321Listed by: COMPASS RE TEXAS, LLC - New
 $2,650,000Active5 beds 6 baths5,982 sq. ft.
$2,650,000Active5 beds 6 baths5,982 sq. ft.6544 Valleybrook Drive, Dallas, TX 75254
MLS# 21134342Listed by: CINDY MCCARTY & ASSOCIATES - New
 $319,000Active3 beds 2 baths1,984 sq. ft.
$319,000Active3 beds 2 baths1,984 sq. ft.2130 Dunloe Avenue, Dallas, TX 75228
MLS# 21135304Listed by: JPAR NORTH CENTRAL METRO 2
