10433 Cayuga Drive, Dallas, TX 75228
Local realty services provided by:ERA Myers & Myers Realty
Listed by: scott noblett214-515-9888
Office: paragon, realtors
MLS#:21105571
Source:GDAR
Price summary
- Price:$234,900
- Price per sq. ft.:$209.55
About this home
Are you looking for a great home that is updated and move-in ready? This 2-bedroom (could be used as 3 bedrooms), 1-bath home with an amazing BONUS ROOM located in East Dallas might just be the one for you! This charming single-story property offers hardwood floors throughout, fresh neutral paint, and a bright living and dining area that flows seamlessly for everyday living. The galley-style kitchen features granite countertops, modern cabinetry, and stainless steel appliances including a refrigerator, dishwasher, and electric range. You'll find plenty of counter space and storage in this kitchen! A flexible bonus room can serve as a 3rd bedroom, home office, play room or workout space. The updated bathroom features a stylish vanity and tile surround. Enjoy a very spacious fenced backyard perfect for enjoying a nice day on the patio. Ample space in the closets and a great sized utility room just off the bonus room area. You'll also find updated custom paint throughout, NO CARPET and updated features throughout! You'll even love the nice sized front driveway and shaded front yard! The love doesn't stop there...so much to love about this wonderful home! Conveniently located near White Rock Lake, the Dallas Arboretum, shopping, dining, and major highways for an easy commute. This one is a must see at this price, location and condition!
Contact an agent
Home facts
- Year built:1951
- Listing ID #:21105571
- Added:34 day(s) ago
- Updated:December 11, 2025 at 01:24 PM
Rooms and interior
- Bedrooms:2
- Total bathrooms:1
- Full bathrooms:1
- Living area:1,121 sq. ft.
Heating and cooling
- Cooling:Central Air, Electric
- Heating:Central, Natural Gas
Structure and exterior
- Roof:Composition
- Year built:1951
- Building area:1,121 sq. ft.
- Lot area:0.17 Acres
Schools
- High school:Adams
- Middle school:Gaston
- Elementary school:Reinhardt
Finances and disclosures
- Price:$234,900
- Price per sq. ft.:$209.55
New listings near 10433 Cayuga Drive
- New
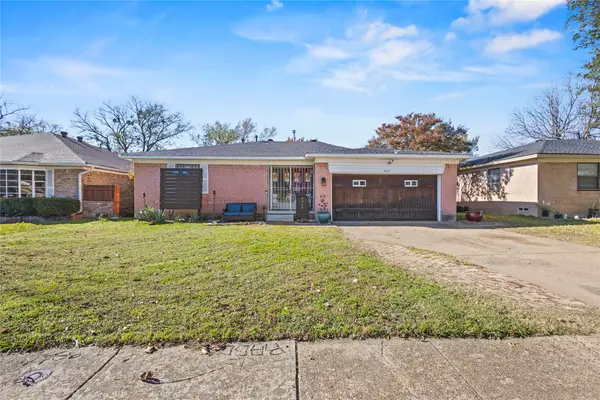 $200,000Active4 beds 3 baths2,163 sq. ft.
$200,000Active4 beds 3 baths2,163 sq. ft.2219 Mccutcheon Lane, Dallas, TX 75227
MLS# 21128988Listed by: MONUMENT REALTY - New
 $1,350,000Active3 beds 2 baths2,073 sq. ft.
$1,350,000Active3 beds 2 baths2,073 sq. ft.4927 W Hanover Avenue, Dallas, TX 75209
MLS# 21129870Listed by: AGENCY DALLAS PARK CITIES, LLC - New
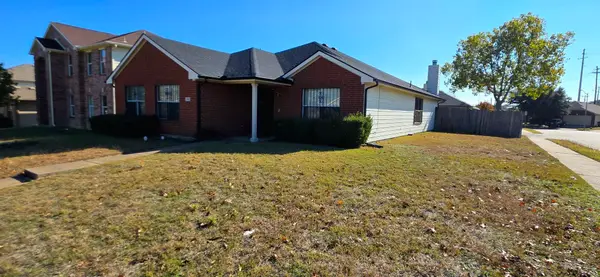 $260,000Active3 beds 2 baths1,820 sq. ft.
$260,000Active3 beds 2 baths1,820 sq. ft.104 Idlewheat Lane, Dallas, TX 75241
MLS# 21129934Listed by: HART OF TEXAS - New
 $169,998Active2 beds 2 baths768 sq. ft.
$169,998Active2 beds 2 baths768 sq. ft.2765 Scotland Drive, Dallas, TX 75216
MLS# 21130547Listed by: COMPASS RE TEXAS, LLC. - New
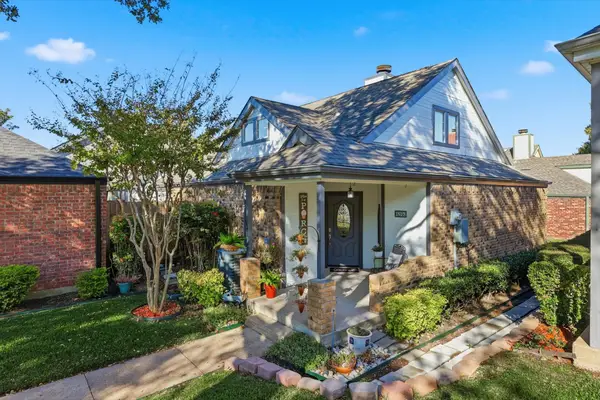 $312,000Active2 beds 2 baths1,083 sq. ft.
$312,000Active2 beds 2 baths1,083 sq. ft.18028 Whispering Gables Lane, Dallas, TX 75287
MLS# 21124463Listed by: THE GESINO REALTY GROUP. LLC - New
 $335,000Active3 beds 2 baths2,167 sq. ft.
$335,000Active3 beds 2 baths2,167 sq. ft.11501 Cotillion Drive, Dallas, TX 75228
MLS# 21130290Listed by: BRAY REAL ESTATE GROUP- DALLAS - New
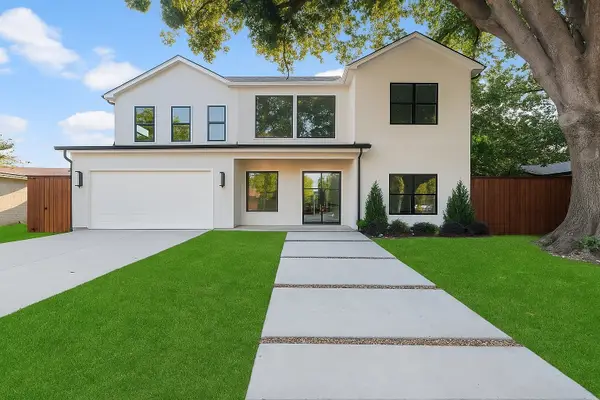 $1,599,900Active5 beds 6 baths4,764 sq. ft.
$1,599,900Active5 beds 6 baths4,764 sq. ft.10565 Cromwell Drive, Dallas, TX 75229
MLS# 21130164Listed by: COLDWELL BANKER REALTY - New
 $365,000Active3 beds 2 baths2,061 sq. ft.
$365,000Active3 beds 2 baths2,061 sq. ft.6415 Lake Bluff Drive, Dallas, TX 75249
MLS# 21130483Listed by: KELLER WILLIAMS REALTY - New
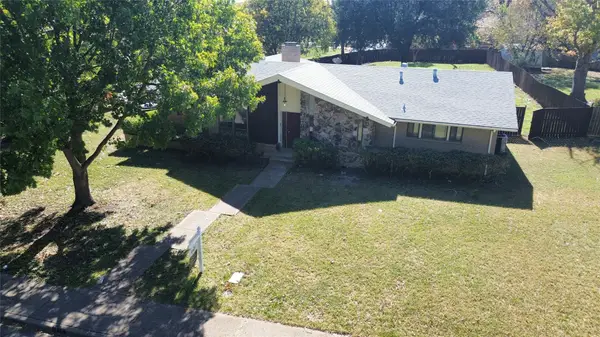 $379,000Active3 beds 3 baths1,788 sq. ft.
$379,000Active3 beds 3 baths1,788 sq. ft.1512 Matagorda Drive, Dallas, TX 75232
MLS# 21108469Listed by: EXP REALTY - New
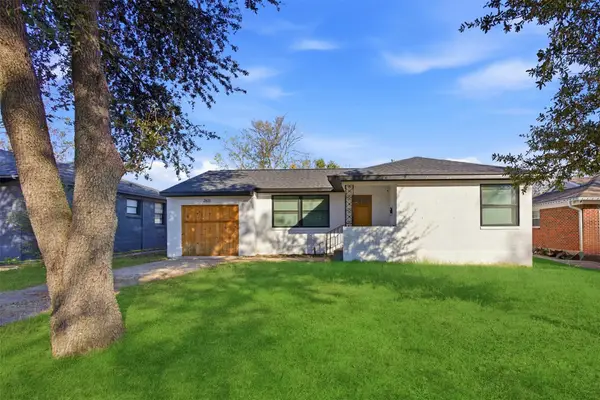 $290,000Active3 beds 2 baths1,266 sq. ft.
$290,000Active3 beds 2 baths1,266 sq. ft.2611 Tisinger Avenue, Dallas, TX 75228
MLS# 21128822Listed by: KELLER WILLIAMS REALTY
