10437 High Hollows Drive #219, Dallas, TX 75230
Local realty services provided by:ERA Newlin & Company
Listed by: terry touchstone972-408-7172
Office: exp realty llc.
MLS#:21036366
Source:GDAR
Price summary
- Price:$236,000
- Price per sq. ft.:$145.14
- Monthly HOA dues:$698
About this home
Back on market, due to buyer issues, not the unit.
Beautifully Renovated North Dallas Condo in Gated Community!
Located near Preston Hollow, NorthPark, SMU, and Trader Joe’s, this 2-bedroom, 2.5-bath condo offers stylish updates and spacious living. Each bedroom features a private ensuite bath, plus there’s a guest half bath and a versatile office or playroom, etc space. The living room’s vaulted ceiling, wood-burning fireplace, and wet bar create an inviting space for relaxing or entertaining. The kitchen shines with stainless steel appliances and new quartz countertops. Renovations include fresh paint, luxury vinyl plank flooring, new carpet, updated lighting, new toilets, quartz vanities, and beautifully retiled baths—including a new tub in the primary suite. The primary bedroom boasts an oversized walk-in closet. There is a second closet with a washer & dryer. From the master, there is balcony access. Enjoy a covered patio, covered parking, visitor parking, and the community pool. HOA covers water, sewer, trash, exterior maintenance, and structure insurance. Move-in ready!
Contact an agent
Home facts
- Year built:1969
- Listing ID #:21036366
- Added:153 day(s) ago
- Updated:January 23, 2026 at 12:44 PM
Rooms and interior
- Bedrooms:2
- Total bathrooms:3
- Full bathrooms:2
- Half bathrooms:1
- Living area:1,626 sq. ft.
Heating and cooling
- Cooling:Ceiling Fans, Central Air, Electric
- Heating:Central, Electric, Fireplaces
Structure and exterior
- Roof:Composition
- Year built:1969
- Building area:1,626 sq. ft.
- Lot area:5.57 Acres
Schools
- High school:Hillcrest
- Middle school:Benjamin Franklin
- Elementary school:Kramer
Finances and disclosures
- Price:$236,000
- Price per sq. ft.:$145.14
- Tax amount:$7,995
New listings near 10437 High Hollows Drive #219
- New
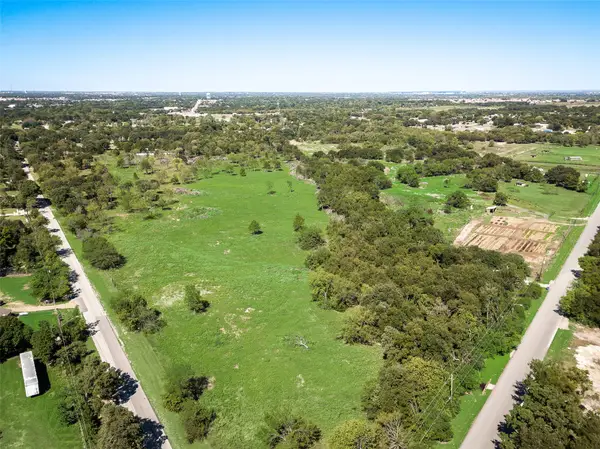 $245,000Active2 Acres
$245,000Active2 Acres12100-1 Garden Grove Drive, Dallas, TX 75253
MLS# 21161512Listed by: WHITE ROCK REALTY - New
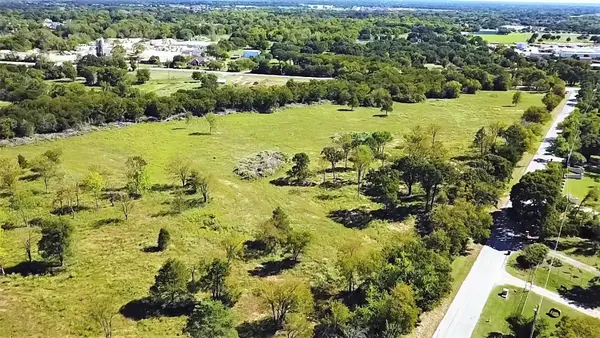 $245,000Active2.1 Acres
$245,000Active2.1 Acres12100-2 Garden Grove Drive, Dallas, TX 75253
MLS# 21161520Listed by: WHITE ROCK REALTY - New
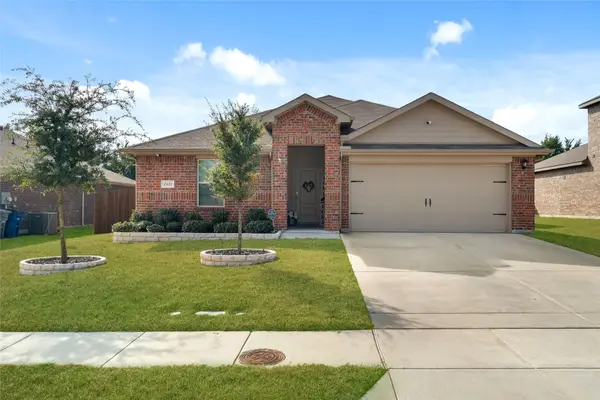 $315,000Active4 beds 2 baths1,850 sq. ft.
$315,000Active4 beds 2 baths1,850 sq. ft.15122 Athena Drive, Dallas, TX 75253
MLS# 21160663Listed by: RENDON REALTY, LLC - New
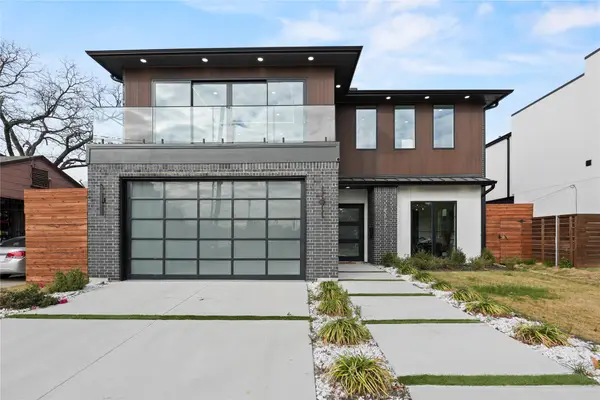 $1,399,000Active5 beds 6 baths4,806 sq. ft.
$1,399,000Active5 beds 6 baths4,806 sq. ft.4717 Linnet Lane, Dallas, TX 75209
MLS# 21161729Listed by: BRAY REAL ESTATE GROUP- DALLAS - New
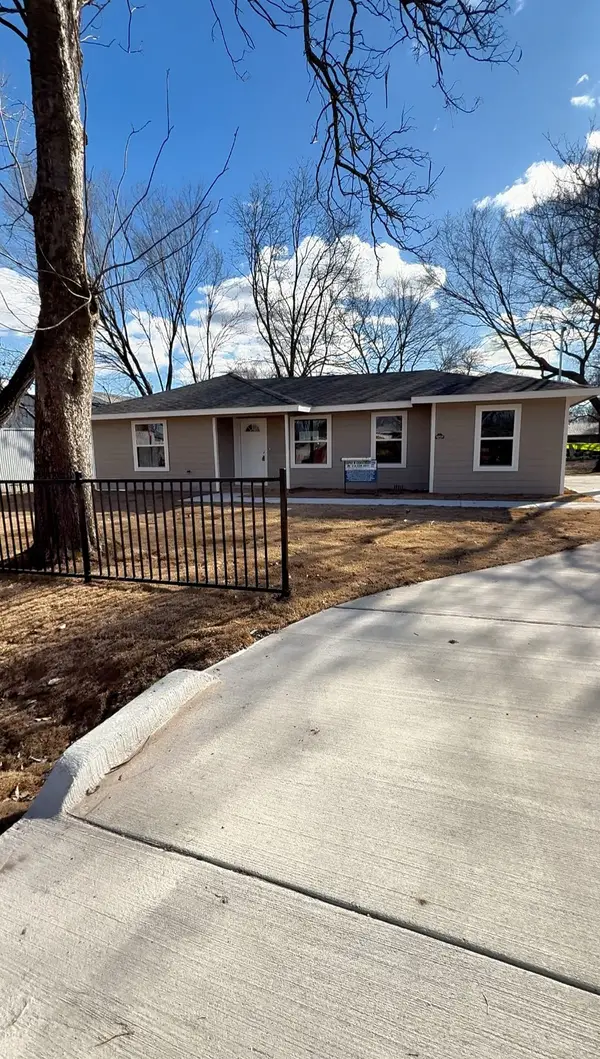 $272,000Active4 beds 2 baths1,224 sq. ft.
$272,000Active4 beds 2 baths1,224 sq. ft.10914 Stinson Drive, Dallas, TX 75253
MLS# 21161526Listed by: ONLY 1 REALTY GROUP DALLAS - New
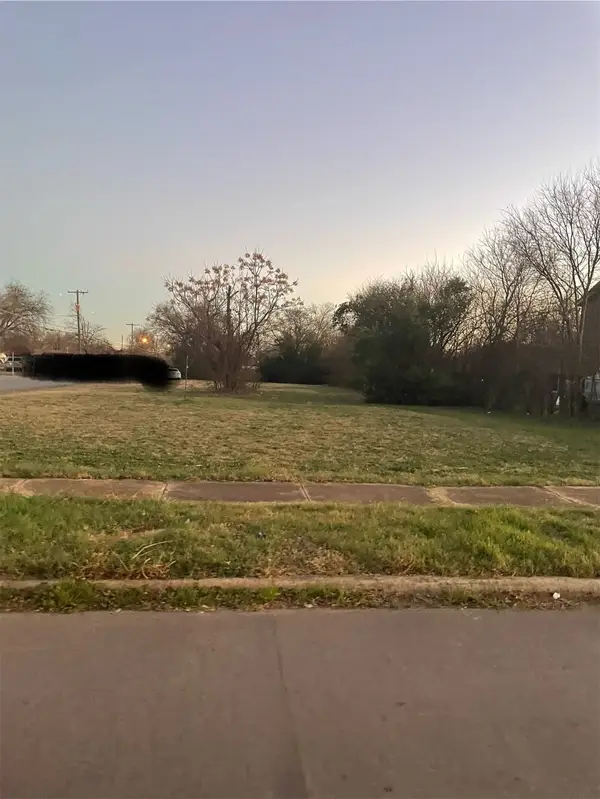 $100,000Active0.39 Acres
$100,000Active0.39 Acres2614 Marjorie Avenue, Dallas, TX 75216
MLS# 21161749Listed by: TDREALTY - New
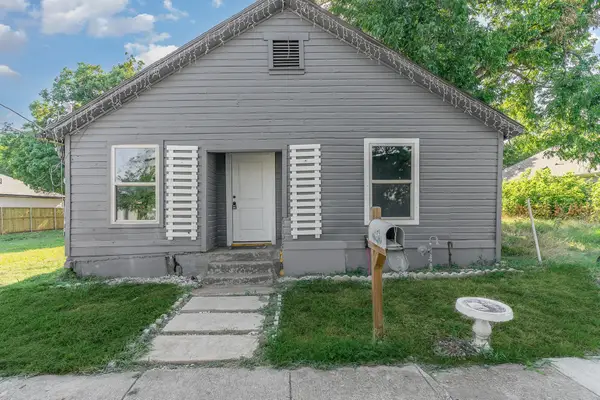 $225,000Active4 beds 2 baths1,497 sq. ft.
$225,000Active4 beds 2 baths1,497 sq. ft.4621 Owenwood Avenue, Dallas, TX 75223
MLS# 21161731Listed by: ONLY 1 REALTY GROUP DALLAS - New
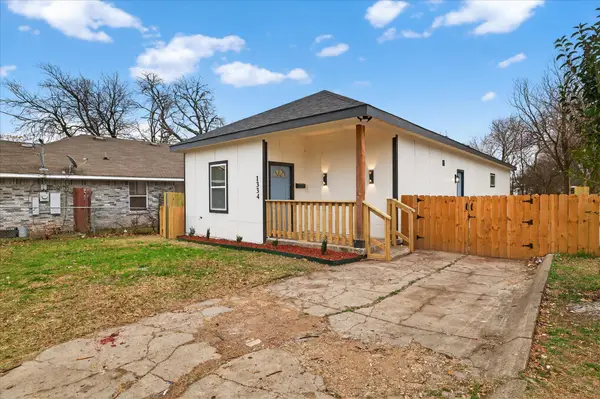 $365,000Active3 beds 2 baths1,671 sq. ft.
$365,000Active3 beds 2 baths1,671 sq. ft.1334 Grant Street, Dallas, TX 75203
MLS# 21160419Listed by: MONUMENT REALTY - New
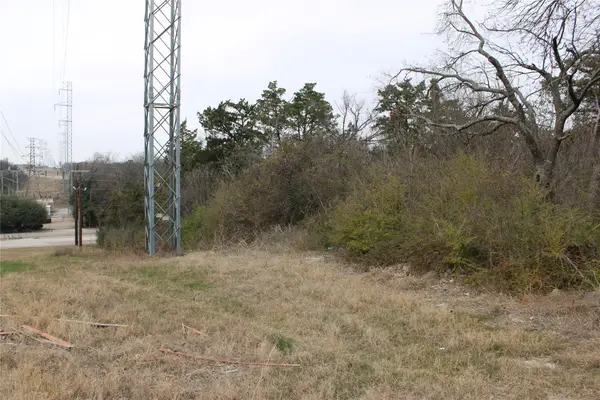 $150,000Active0.71 Acres
$150,000Active0.71 Acres3224 S Cockrell Hill Road, Dallas, TX 75236
MLS# 21161540Listed by: JASON MITCHELL REAL ESTATE - New
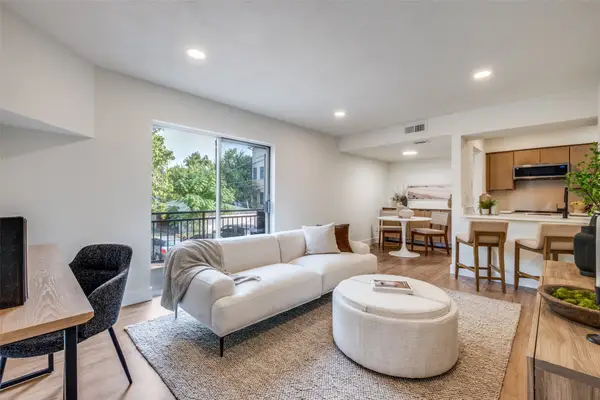 $190,000Active1 beds 1 baths685 sq. ft.
$190,000Active1 beds 1 baths685 sq. ft.4020 Holland Avenue #211, Dallas, TX 75219
MLS# 21161682Listed by: COMPASS RE TEXAS, LLC
