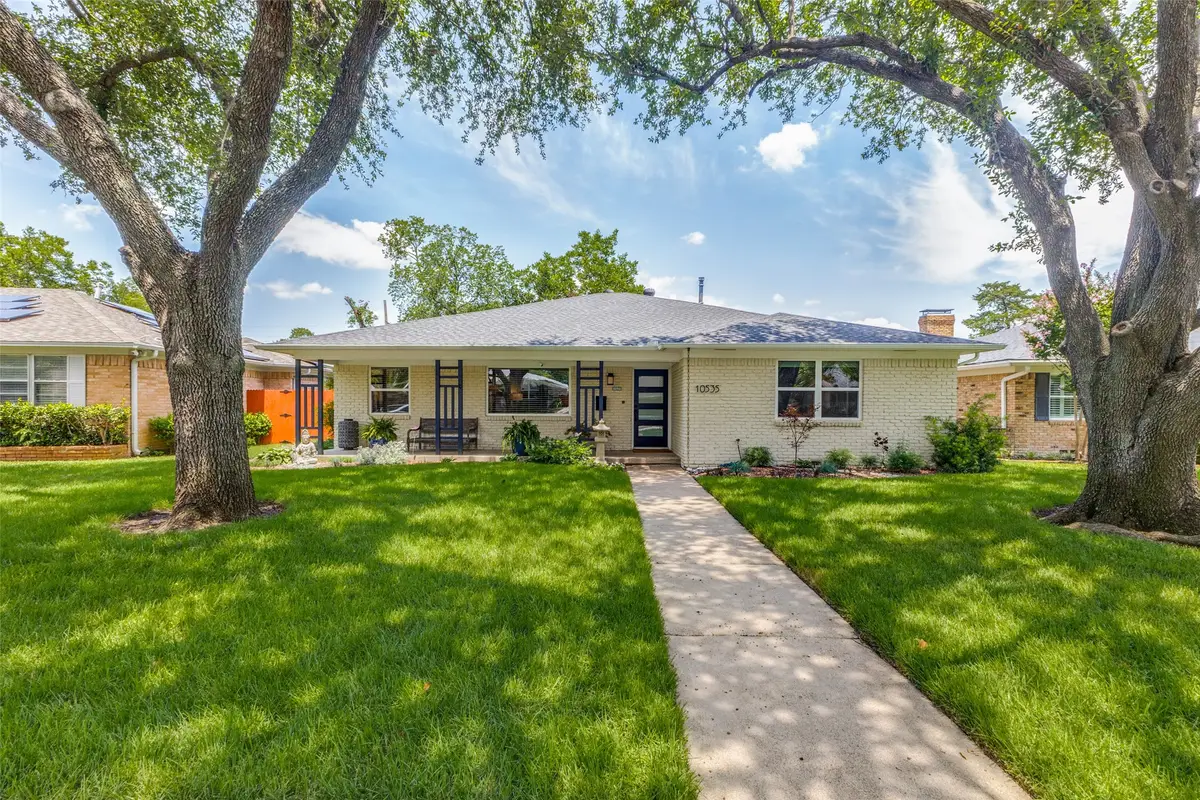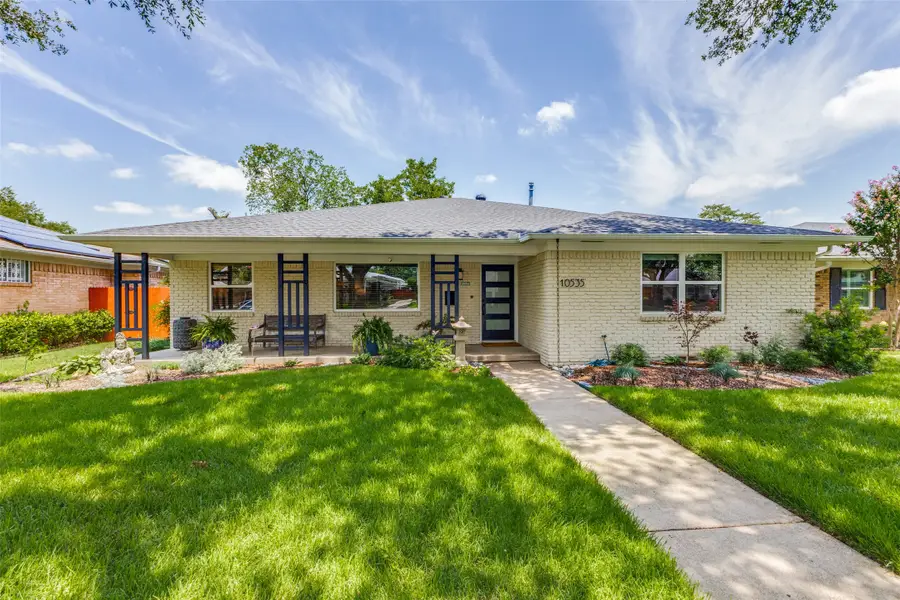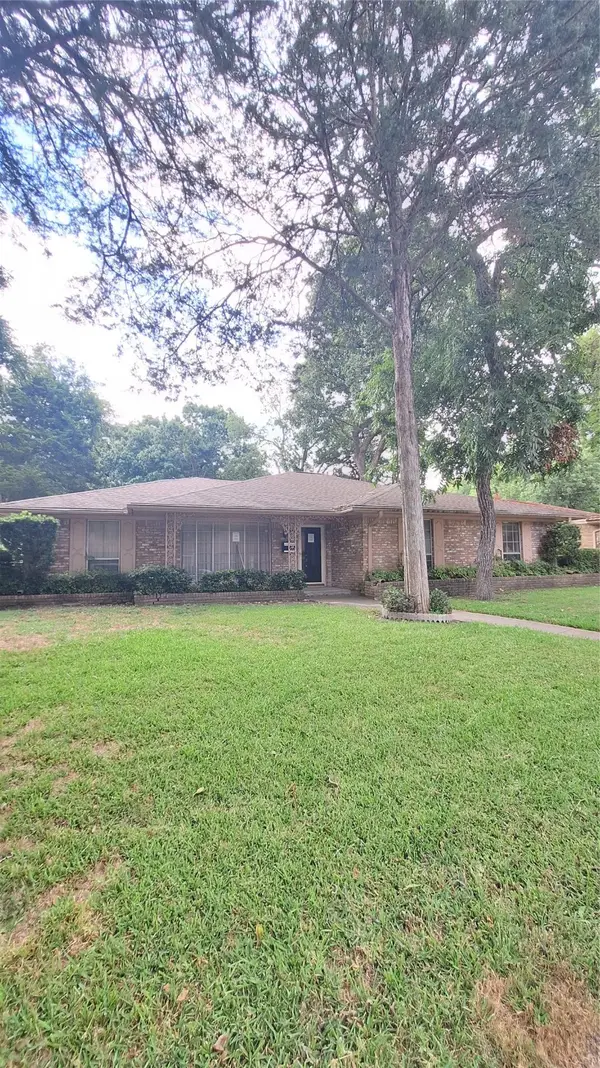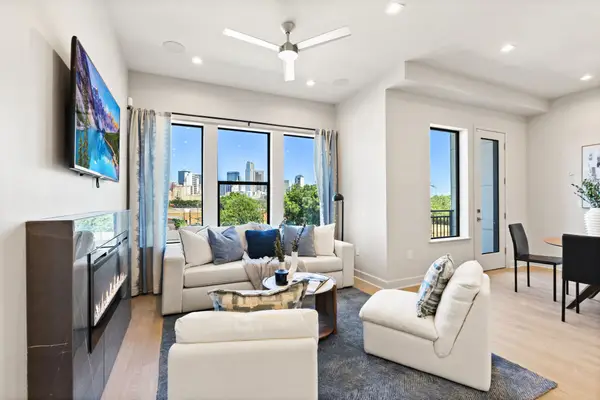10535 Wyatt Street, Dallas, TX 75218
Local realty services provided by:ERA Courtyard Real Estate



Listed by:susan melnick214-522-3838
Office:dave perry miller real estate
MLS#:20995397
Source:GDAR
Price summary
- Price:$700,000
- Price per sq. ft.:$360.82
About this home
Gorgeous remodeled 3 bed, 2.5 bath pier and beam home in desirable Lochwood, taken down to the studs in 2017 with high-quality craftsmanship and thoughtful design throughout. Step into the amazing chef's kitchen featuring a massive island, carrara marble counters, ample cabinet space, and stainless steel appliances including a five burner Bertazzoni gas range. The open and inviting layout flows easily into the living and dining areas which are perfect for everyday living and entertaining. Recently sodded zoysia grass in the front yard. Primary bath also has carrara marble counters. The backyard is a true retreat with beautiful landscaping, a spacious patio, and a pergola overhead ideal for morning coffee or relaxing with family and friends. Per seller, roof replaced in 2019. Loads of other convenient additions for peace of mind such as an under home fan, 3 attic fans and rain chain gutters. Located just a short distance from scenic White Rock Lake, where you can enjoy walking and biking trails, kayaking, paddle boarding, bird watching, and picnicking along the water’s edge. Don’t miss this exceptional home near nature, parks, and the best of East Dallas living!
Contact an agent
Home facts
- Year built:1962
- Listing Id #:20995397
- Added:39 day(s) ago
- Updated:August 14, 2025 at 06:44 PM
Rooms and interior
- Bedrooms:3
- Total bathrooms:3
- Full bathrooms:2
- Half bathrooms:1
- Living area:1,940 sq. ft.
Heating and cooling
- Cooling:Central Air, Electric
- Heating:Central, Natural Gas
Structure and exterior
- Roof:Composition
- Year built:1962
- Building area:1,940 sq. ft.
- Lot area:0.18 Acres
Schools
- High school:Adams
- Middle school:Robert Hill
- Elementary school:Reilly
Finances and disclosures
- Price:$700,000
- Price per sq. ft.:$360.82
- Tax amount:$12,069
New listings near 10535 Wyatt Street
- New
 $300,000Active3 beds 2 baths2,060 sq. ft.
$300,000Active3 beds 2 baths2,060 sq. ft.5920 Forest Haven Trail, Dallas, TX 75232
MLS# 21035966Listed by: PREMIUM REALTY - New
 $429,999Active3 beds 2 baths1,431 sq. ft.
$429,999Active3 beds 2 baths1,431 sq. ft.3307 Renaissance Drive, Dallas, TX 75287
MLS# 21032662Listed by: AMX REALTY - New
 $235,000Active6 beds 3 baths1,319 sq. ft.
$235,000Active6 beds 3 baths1,319 sq. ft.1418 Exeter Avenue, Dallas, TX 75216
MLS# 21033858Listed by: EXP REALTY LLC - New
 $559,860Active2 beds 3 baths1,302 sq. ft.
$559,860Active2 beds 3 baths1,302 sq. ft.1900 S Ervay Street #408, Dallas, TX 75215
MLS# 21035253Listed by: AGENCY DALLAS PARK CITIES, LLC - New
 $698,000Active4 beds 4 baths2,928 sq. ft.
$698,000Active4 beds 4 baths2,928 sq. ft.1623 Lansford Avenue, Dallas, TX 75224
MLS# 21035698Listed by: ARISE CAPITAL REAL ESTATE - New
 $280,000Active3 beds 2 baths1,669 sq. ft.
$280,000Active3 beds 2 baths1,669 sq. ft.9568 Jennie Lee Lane, Dallas, TX 75227
MLS# 21030257Listed by: REGAL, REALTORS - New
 $349,000Active5 beds 2 baths2,118 sq. ft.
$349,000Active5 beds 2 baths2,118 sq. ft.921 Fernwood Avenue, Dallas, TX 75216
MLS# 21035457Listed by: KELLER WILLIAMS FRISCO STARS - New
 $250,000Active1 beds 1 baths780 sq. ft.
$250,000Active1 beds 1 baths780 sq. ft.1200 Main Street #1508, Dallas, TX 75202
MLS# 21035501Listed by: COMPASS RE TEXAS, LLC. - New
 $180,000Active2 beds 2 baths1,029 sq. ft.
$180,000Active2 beds 2 baths1,029 sq. ft.12888 Montfort Drive #210, Dallas, TX 75230
MLS# 21034757Listed by: COREY SIMPSON & ASSOCIATES - New
 $239,999Active1 beds 1 baths757 sq. ft.
$239,999Active1 beds 1 baths757 sq. ft.1200 Main Street #503, Dallas, TX 75202
MLS# 21033163Listed by: REDFIN CORPORATION

