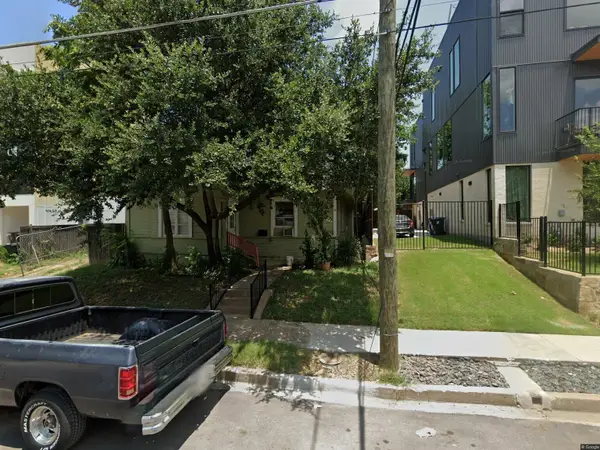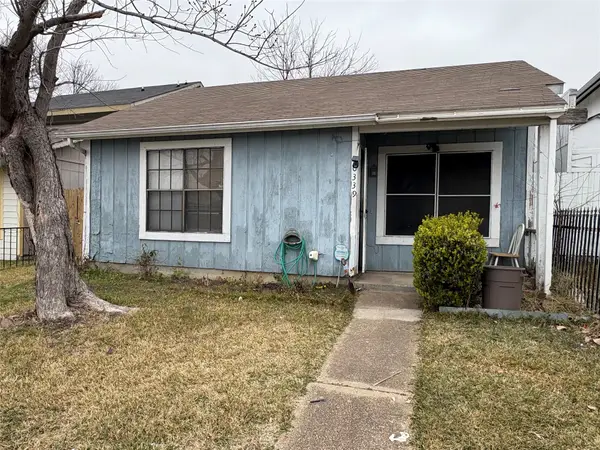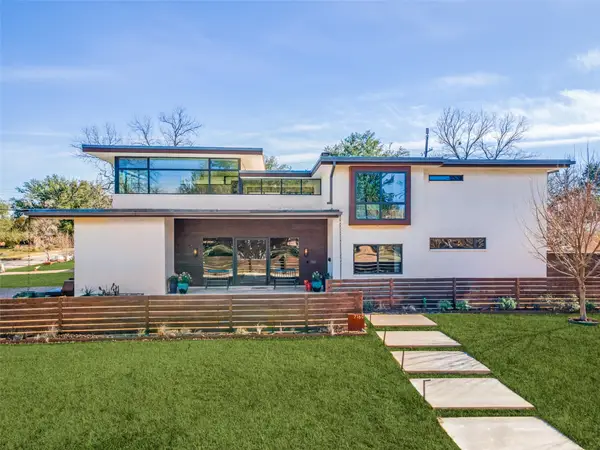Local realty services provided by:ERA Myers & Myers Realty
Listed by: anthony graham469-387-7091
Office: great western realty
MLS#:21143369
Source:GDAR
Price summary
- Price:$189,900
- Price per sq. ft.:$166.43
- Monthly HOA dues:$659
About this home
Completely Updated 2-Bed 2-Bath Condo in Prime North Dallas Location. Perfectly located in a gated community near Royal Lane and Hwy 75. This two-bedroom, two full bath residence blends comfort, style, and convenience in one complete package. Bright, open living area with vaulted ceilings and cozy wood-burning fireplace. Wood floors and solid surfaces throughout the entire unit. Remodeled kitchen showcases quartz countertops, tile backsplash, new stainless appliances, and a moveable island—perfect for everyday living or entertaining. Separate dining area and abundant natural light add to the home’s spacious feel. Both bedrooms are generously sized with excellent closet space and large windows. The bathrooms have been thoughtfully remodeled with designer finishes that will impress the most discerning buyers. Enjoy outdoor living on the rare covered rear balcony with private staircase access to your assigned covered parking space. The unit offers front and rear entries for added convenience. Private mailbox inside the building means never having to visit a community mailbox in the rain. Brand New Chillers installed for the whole complex in 2025 means ice cold AC for the summer months! HOA takes care of your electricity, water, sewer, trash, exterior insurance, and maintenance, as well as upkeep of the grounds and community pool. Located just minutes from top dining, entertainment, and major highways, this condo offers an easy lock-and-leave lifestyle in the heart of Dallas. This place is incredible, and photos don't do it justice. Schedule a tour today!
Contact an agent
Home facts
- Year built:1970
- Listing ID #:21143369
- Added:98 day(s) ago
- Updated:January 29, 2026 at 09:19 AM
Rooms and interior
- Bedrooms:2
- Total bathrooms:2
- Full bathrooms:2
- Living area:1,141 sq. ft.
Heating and cooling
- Cooling:Central Air, Electric
- Heating:Central, Natural Gas
Structure and exterior
- Year built:1970
- Building area:1,141 sq. ft.
- Lot area:10.4 Acres
Schools
- High school:Hillcrest
- Middle school:Benjamin Franklin
- Elementary school:Kramer
Finances and disclosures
- Price:$189,900
- Price per sq. ft.:$166.43
New listings near 10588 High Hollows Drive #281
- New
 $425,000Active2 beds 3 baths1,878 sq. ft.
$425,000Active2 beds 3 baths1,878 sq. ft.2000 Park Avenue #110, Dallas, TX 75215
MLS# 21157265Listed by: HOMETIVA - New
 $1,695,000Active5 beds 5 baths4,696 sq. ft.
$1,695,000Active5 beds 5 baths4,696 sq. ft.3733 Manana Drive, Dallas, TX 75220
MLS# 21161464Listed by: EXP REALTY LLC - New
 $799,000Active4 beds 4 baths3,679 sq. ft.
$799,000Active4 beds 4 baths3,679 sq. ft.1430 Bar Harbor Circle, Dallas, TX 75232
MLS# 21164324Listed by: DAVE PERRY MILLER REAL ESTATE - Open Sun, 2 to 4pmNew
 $439,000Active2 beds 2 baths1,053 sq. ft.
$439,000Active2 beds 2 baths1,053 sq. ft.3939 Buena Vista Street #B, Dallas, TX 75204
MLS# 21166487Listed by: COMPASS RE TEXAS, LLC. - New
 $345,000Active1 beds 1 baths964 sq. ft.
$345,000Active1 beds 1 baths964 sq. ft.1918 Annex Avenue, Dallas, TX 75204
MLS# 21166496Listed by: DAVE PERRY MILLER REAL ESTATE - New
 $150,000Active2 beds 1 baths906 sq. ft.
$150,000Active2 beds 1 baths906 sq. ft.10339 Limestone Drive, Dallas, TX 75217
MLS# 21160808Listed by: EBBY HALLIDAY, REALTORS - New
 $2,500,000Active5 beds 5 baths4,321 sq. ft.
$2,500,000Active5 beds 5 baths4,321 sq. ft.7160 Brookcove Lane, Dallas, TX 75214
MLS# 21162152Listed by: DAVID BUSH REALTORS - Open Sat, 12 to 2pmNew
 $425,000Active3 beds 2 baths1,905 sq. ft.
$425,000Active3 beds 2 baths1,905 sq. ft.8026 Fall River Drive, Dallas, TX 75228
MLS# 21163005Listed by: AGENCY DALLAS PARK CITIES, LLC - New
 $1,250,000Active5 beds 5 baths3,356 sq. ft.
$1,250,000Active5 beds 5 baths3,356 sq. ft.7615 Dunoon Avenue, Dallas, TX 75248
MLS# 21163468Listed by: BRAY REAL ESTATE GROUP- DALLAS - New
 $219,900Active2 beds 1 baths840 sq. ft.
$219,900Active2 beds 1 baths840 sq. ft.1611 Savoy Street, Dallas, TX 75224
MLS# 21165259Listed by: BRADFORD ELITE REAL ESTATE LLC

