10650 Steppington Drive #120, Dallas, TX 75230
Local realty services provided by:ERA Newlin & Company
Listed by: joyce kelly817-371-2582
Office: hummingbird realty
MLS#:20984784
Source:GDAR
Price summary
- Price:$205,000
- Price per sq. ft.:$171.26
- Monthly HOA dues:$385
About this home
Very motivated seller! Let's work your offer! Super cute, meticulously maintained condo convenient to everywhere! Efficient floorplan with comfortably spacious rooms and ample storage. Recently updated quartz counters, tile backsplash, and recently painted kitchen cabinets in large galley kitchen with breakfast nook. Utility closet located in kitchen also has lots of storage. Back door opens to covered patio with two deeded, covered parking spaces directly behind unit. June 2025 - New carpet in both bedrooms, new paint throughout. Recently replaced HVAC units - interior and exterior, and panel box. Windows replaced in 2021. Recently added 2 inch basswood blinds in all windows. Sparkling community pool and gathering space in common area. HOA Board is proactive, friendly, approachable, and helpful. Community has an on site maintenance person and is beginning a multistage beautification project, including, but not limited to, landscaping, replacing the lighting on the buildings, and much more. Buyer and Buyer's agent to verify all information mentioned in this listing including measurements and schools.
Contact an agent
Home facts
- Year built:1979
- Listing ID #:20984784
- Added:133 day(s) ago
- Updated:November 15, 2025 at 08:44 AM
Rooms and interior
- Bedrooms:2
- Total bathrooms:2
- Full bathrooms:2
- Living area:1,197 sq. ft.
Structure and exterior
- Year built:1979
- Building area:1,197 sq. ft.
- Lot area:4.78 Acres
Schools
- High school:Hillcrest
- Middle school:Benjamin Franklin
- Elementary school:Kramer
Finances and disclosures
- Price:$205,000
- Price per sq. ft.:$171.26
- Tax amount:$4,496
New listings near 10650 Steppington Drive #120
- New
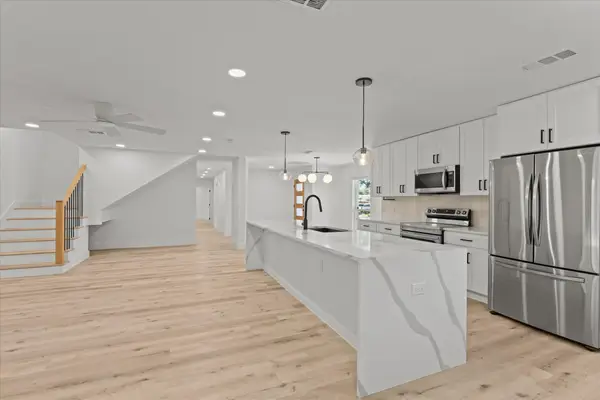 $750,000Active4 beds 3 baths2,704 sq. ft.
$750,000Active4 beds 3 baths2,704 sq. ft.15655 Regal Hill Circle, Dallas, TX 75248
MLS# 21112878Listed by: EXP REALTY - New
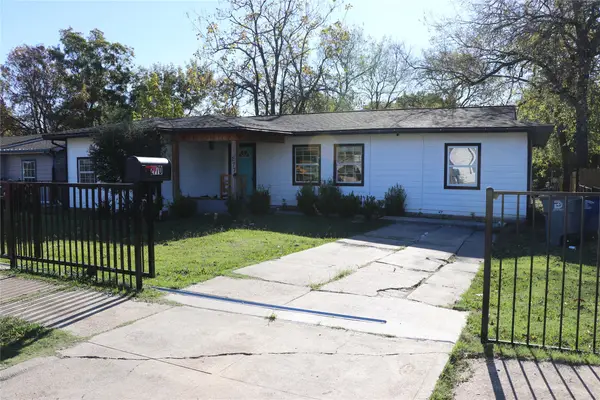 $275,000Active4 beds 2 baths1,470 sq. ft.
$275,000Active4 beds 2 baths1,470 sq. ft.2770 E Ann Arbor Avenue, Dallas, TX 75216
MLS# 21112551Listed by: HENDERSON LUNA REALTY - New
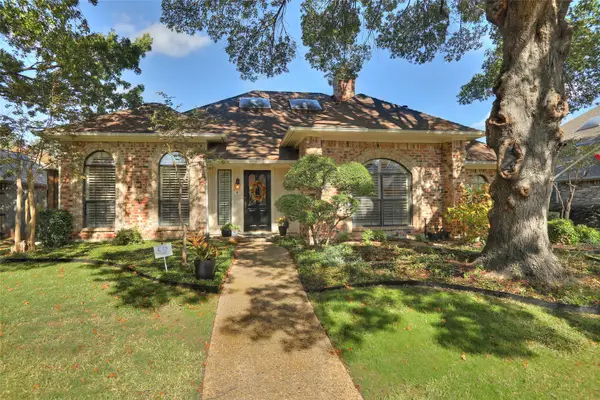 $589,900Active3 beds 3 baths2,067 sq. ft.
$589,900Active3 beds 3 baths2,067 sq. ft.6307 Fox Trail, Dallas, TX 75248
MLS# 21113290Listed by: STEVE HENDRY HOMES REALTY - New
 $525,000Active3 beds 2 baths1,540 sq. ft.
$525,000Active3 beds 2 baths1,540 sq. ft.3723 Manana Drive, Dallas, TX 75220
MLS# 21112632Listed by: NUHAUS REALTY LLC - New
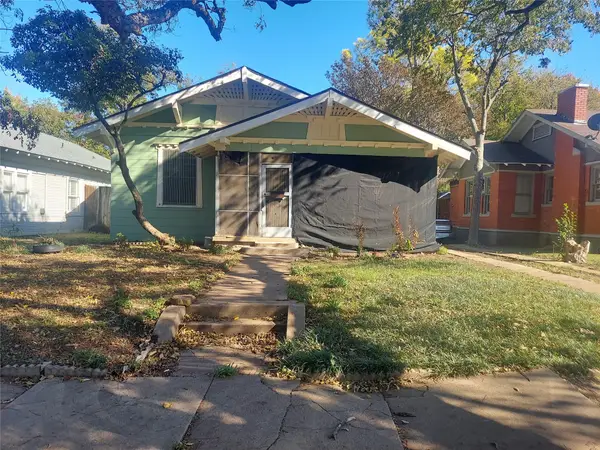 $320,000Active3 beds 1 baths1,340 sq. ft.
$320,000Active3 beds 1 baths1,340 sq. ft.120 S Montclair Avenue, Dallas, TX 75208
MLS# 21113506Listed by: FATHOM REALTY - New
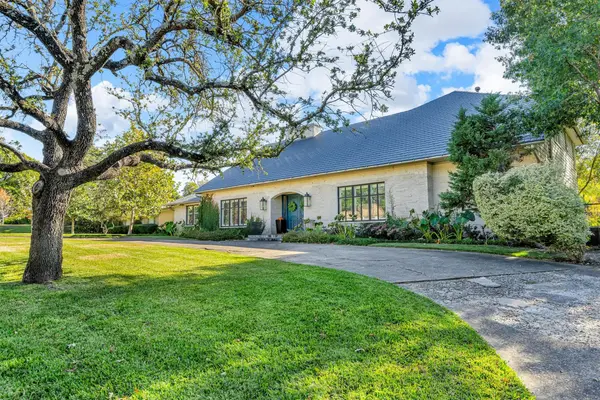 $1,795,000Active7 beds 7 baths6,201 sq. ft.
$1,795,000Active7 beds 7 baths6,201 sq. ft.7140 Spring Valley Road, Dallas, TX 75254
MLS# 21106361Listed by: EBBY HALLIDAY, REALTORS - Open Sun, 2 to 4pmNew
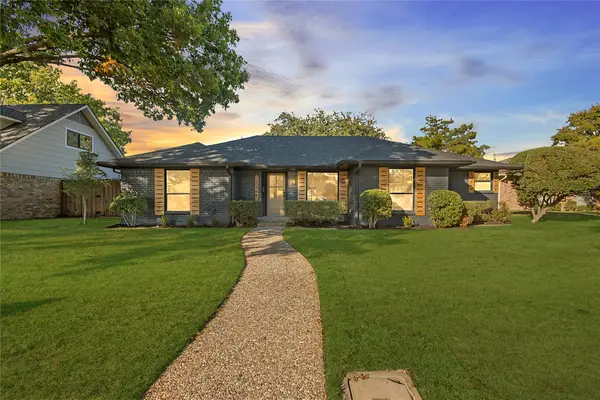 $799,000Active4 beds 3 baths2,506 sq. ft.
$799,000Active4 beds 3 baths2,506 sq. ft.15944 Meadow Vista Place, Dallas, TX 75248
MLS# 21108456Listed by: COMPASS RE TEXAS, LLC - Open Sun, 1 to 3pmNew
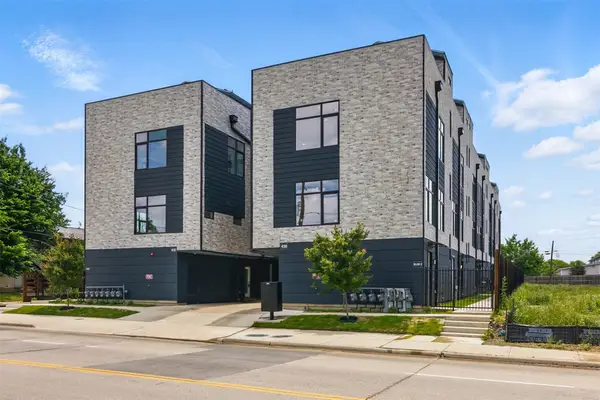 $449,000Active2 beds 3 baths1,670 sq. ft.
$449,000Active2 beds 3 baths1,670 sq. ft.430 E 8th #104, Dallas, TX 75203
MLS# 21113067Listed by: COMPASS RE TEXAS, LLC - New
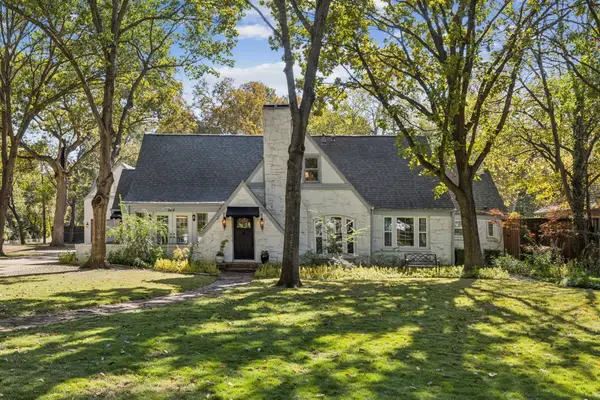 $1,800,000Active4 beds 4 baths3,749 sq. ft.
$1,800,000Active4 beds 4 baths3,749 sq. ft.8184 Santa Clara Drive, Dallas, TX 75218
MLS# 21108602Listed by: COMPASS RE TEXAS, LLC - New
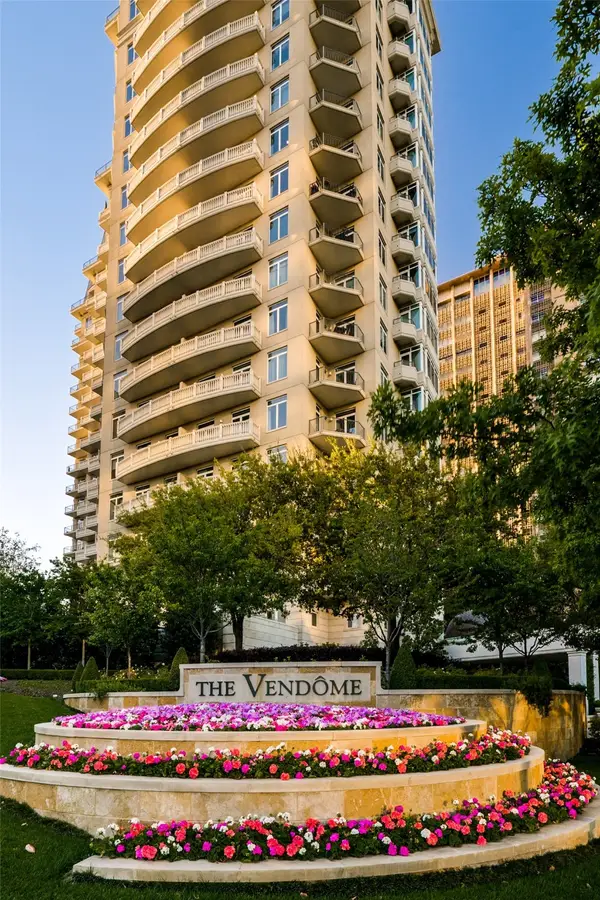 $5,500,000Active3 beds 4 baths6,088 sq. ft.
$5,500,000Active3 beds 4 baths6,088 sq. ft.3505 Turtle Creek Boulevard #20E, Dallas, TX 75219
MLS# 21109894Listed by: COLDWELL BANKER REALTY
