10661 Pagewood Drive, Dallas, TX 75230
Local realty services provided by:ERA Steve Cook & Co, Realtors
10661 Pagewood Drive,Dallas, TX 75230
$1,150,000Last list price
- 4 Beds
- 4 Baths
- - sq. ft.
- Single family
- Sold
Listed by: lauren savariego, julie haymann214-682-5088
Office: allie beth allman & assoc.
MLS#:21048340
Source:GDAR
Sorry, we are unable to map this address
Price summary
- Price:$1,150,000
About this home
This stunning split-level contemporary home combines style, comfort, and functionality with 4 spacious bedrooms and 3.5 baths. Designed with open living in mind, the home is filled with natural light and offers seamless flow between spaces, making it ideal for both everyday living and entertaining. Expansive windows showcase serene views of the sparkling pool, creating a resort-like atmosphere and blending indoor and outdoor living.
The home features two large living areas, providing plenty of room to gather with friends and family or to simply relax and unwind. The oversized fourth bedroom is a true flex space with endless potential—it can serve as a guest suite, exercise room, media room, or home office to fit your lifestyle needs. Each bedroom is generously sized, and the bathrooms are thoughtfully designed for both style and convenience.
Step outside to your private backyard retreat, where the sparkling pool becomes the centerpiece for summer fun, weekend entertaining, or quiet evenings at home. With its inviting layout and abundant natural light, this property is designed to enhance every moment spent inside or out.
The location is just as impressive, offering easy access to major highways for a smooth commute, along with nearby grocery stores, dining, and shopping. Served by top-rated schools, this home not only delivers modern style and versatility but also the convenience and community buyers are searching for. With its thoughtful design, flexible living options, and ideal location, this is a home you’ll love coming back to every day.
Contact an agent
Home facts
- Year built:1981
- Listing ID #:21048340
- Added:164 day(s) ago
- Updated:February 16, 2026 at 07:04 AM
Rooms and interior
- Bedrooms:4
- Total bathrooms:4
- Full bathrooms:3
- Half bathrooms:1
Heating and cooling
- Cooling:Central Air, Electric
- Heating:Central, Zoned
Structure and exterior
- Roof:Composition
- Year built:1981
Schools
- High school:Hillcrest
- Middle school:Benjamin Franklin
- Elementary school:Kramer
Finances and disclosures
- Price:$1,150,000
- Tax amount:$24,098
New listings near 10661 Pagewood Drive
- New
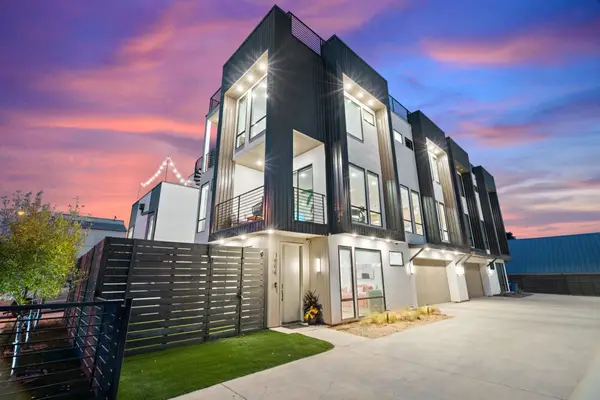 $795,000Active3 beds 4 baths2,390 sq. ft.
$795,000Active3 beds 4 baths2,390 sq. ft.1006 Mobile Street, Dallas, TX 75208
MLS# 21180571Listed by: REAL BROKER, LLC - New
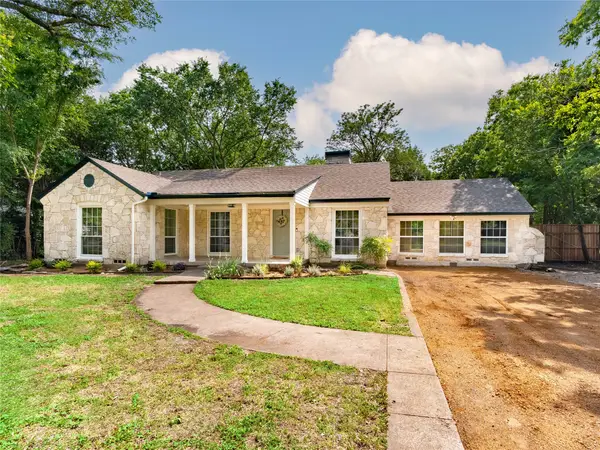 $850,000Active3 beds 2 baths1,707 sq. ft.
$850,000Active3 beds 2 baths1,707 sq. ft.1511 Verano Drive, Dallas, TX 75218
MLS# 21180907Listed by: MCBRIDE BOOTHE GROUP, LLC - New
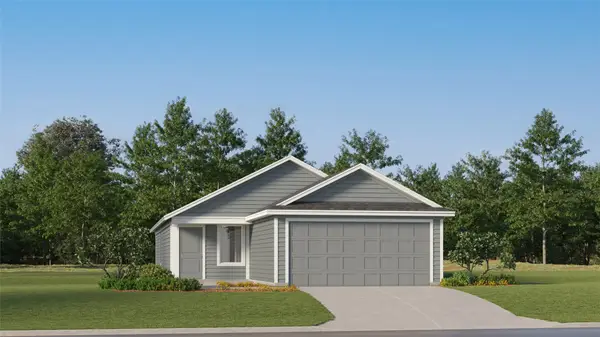 $222,999Active3 beds 2 baths1,402 sq. ft.
$222,999Active3 beds 2 baths1,402 sq. ft.6508 Glade Street, Princeton, TX 75407
MLS# 21180818Listed by: TURNER MANGUM,LLC - New
 $309,000Active3 beds 2 baths1,360 sq. ft.
$309,000Active3 beds 2 baths1,360 sq. ft.1218 Tarpley Avenue, Dallas, TX 75211
MLS# 21177771Listed by: VALUE PROPERTIES - New
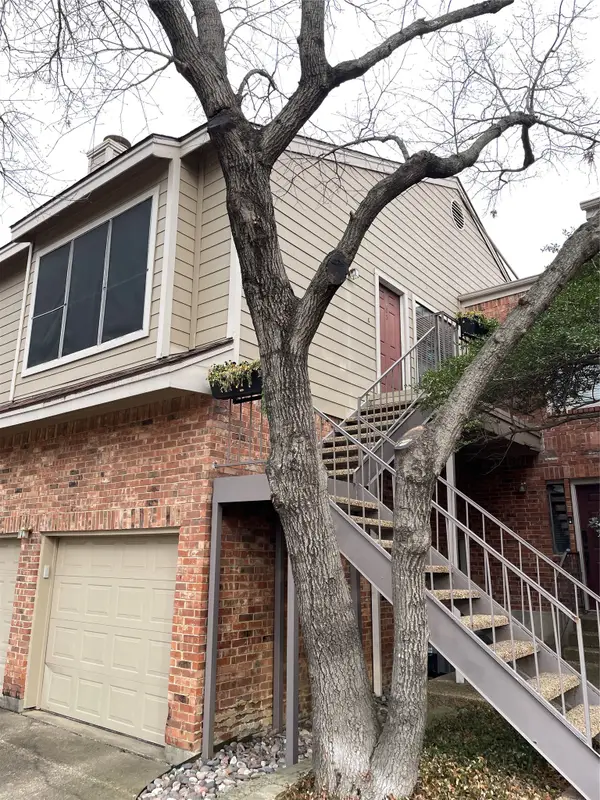 $183,500Active1 beds 1 baths713 sq. ft.
$183,500Active1 beds 1 baths713 sq. ft.5619 Preston Oaks Road #205, Dallas, TX 75254
MLS# 21180214Listed by: GUIDANCE REALTY, INC. - New
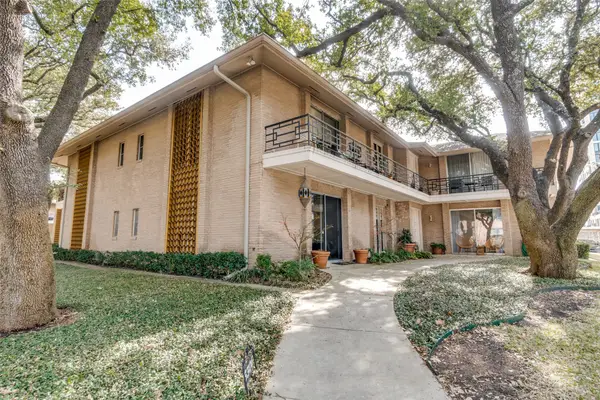 $495,000Active2 beds 2 baths1,947 sq. ft.
$495,000Active2 beds 2 baths1,947 sq. ft.6306 Bandera #A, Dallas, TX 75225
MLS# 21180712Listed by: DAVE PERRY MILLER REAL ESTATE - New
 $249,990Active1 beds 1 baths715 sq. ft.
$249,990Active1 beds 1 baths715 sq. ft.4232 Mckinney Avenue #107, Dallas, TX 75205
MLS# 21180745Listed by: COMPASS RE TEXAS, LLC. - New
 $275,000Active3 beds 2 baths1,568 sq. ft.
$275,000Active3 beds 2 baths1,568 sq. ft.4306 Jamaica Street, Dallas, TX 75210
MLS# 21179260Listed by: DYLAN DOBBS - New
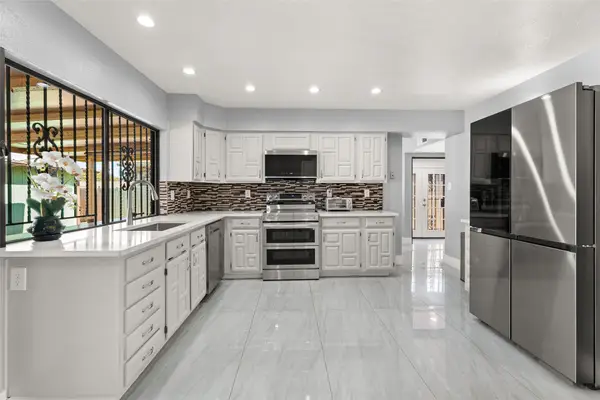 $350,000Active3 beds 2 baths1,748 sq. ft.
$350,000Active3 beds 2 baths1,748 sq. ft.3025 Tres Logos Lane, Dallas, TX 75228
MLS# 21180718Listed by: MONUMENT REALTY - New
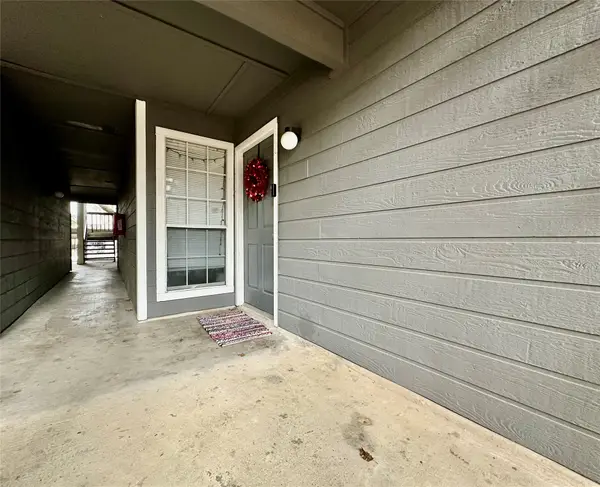 $175,000Active2 beds 1 baths737 sq. ft.
$175,000Active2 beds 1 baths737 sq. ft.18333 Roehampton Drive #313, Dallas, TX 75252
MLS# 21180721Listed by: AVIGNON REALTY

