10706 Royal Park Drive, Dallas, TX 75230
Local realty services provided by:ERA Newlin & Company
Listed by: melinda matise214-668-8976
Office: briggs freeman sotheby's int'l
MLS#:21076614
Source:GDAR
Price summary
- Price:$1,300,000
- Price per sq. ft.:$240.96
About this home
Architecturally Iconic Mid-Century Modern on Creekside Cul-de-Sac
Tucked away on a rare cul-de-sac lot backing to a serene creek, this mid-century modern jewel box is ultra-cool. Custom-built in 1966 by a prominent Dallas developer, the home is a rare architectural treasure. Designed by acclaimed Dallas icon Gerald Tomlin, who was a regular appraiser on Antiques Roadshow and won numerous awards, this property was featured in both Architectural Digest and The Dallas Morning News as a testament to Southwest midcentury modern design.
Walls of glass dissolve the boundary between indoors and out, illuminating generous living spaces beneath soaring tongue-and-groove wood ceilings. At its heart, a dramatic sunken living room anchors the home—centered on a monumental stone fireplace and mirrored by another on the back terrace—creating an opportunity for indoor-outdoor living surrounded with views of the lush, creekside landscape and beyond, to a private island in the rear.
The primary suite includes its own sunken sitting area, stone fireplace, and direct access to the verdant grounds. You will want to remove the sheetrock, to reveal the original brick wall. Discovering architectural treasures is half the fun of rescuing a midcentury modern!
A separate full apartment—complete with living room, kitchen, bedroom, and bath—provides ideal accommodations for guests or multi-generational living.
There is very little that is more satisfying to someone that truly understands the midcentury era, than restoring a home to its former glory. This is a project, but what an extraordinary opportunity to own and preserve an architecturally significant piece of Dallas history.
Contact an agent
Home facts
- Year built:1966
- Listing ID #:21076614
- Added:105 day(s) ago
- Updated:December 17, 2025 at 03:35 PM
Rooms and interior
- Bedrooms:5
- Total bathrooms:5
- Full bathrooms:4
- Half bathrooms:1
- Living area:5,395 sq. ft.
Heating and cooling
- Cooling:Central Air
- Heating:Central
Structure and exterior
- Roof:Metal
- Year built:1966
- Building area:5,395 sq. ft.
- Lot area:0.46 Acres
Schools
- High school:Hillcrest
- Middle school:Benjamin Franklin
- Elementary school:Kramer
Finances and disclosures
- Price:$1,300,000
- Price per sq. ft.:$240.96
New listings near 10706 Royal Park Drive
- New
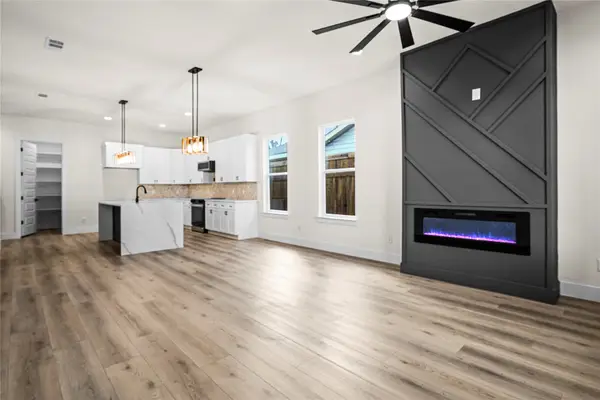 $370,000Active3 beds 2 baths1,650 sq. ft.
$370,000Active3 beds 2 baths1,650 sq. ft.3826 York Street, Dallas, TX 75210
MLS# 21147880Listed by: TDREALTY - New
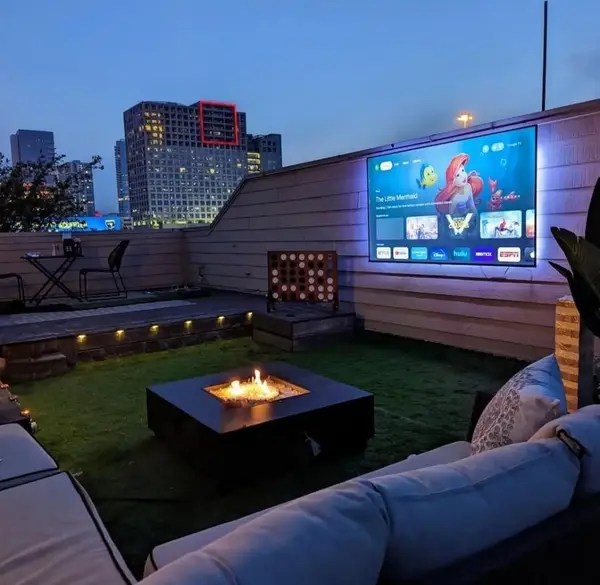 $499,950Active3 beds 4 baths1,907 sq. ft.
$499,950Active3 beds 4 baths1,907 sq. ft.1016 Liberty Street #2, Dallas, TX 75204
MLS# 21152220Listed by: CENTRAL METRO REALTY - Open Sat, 1 to 3pmNew
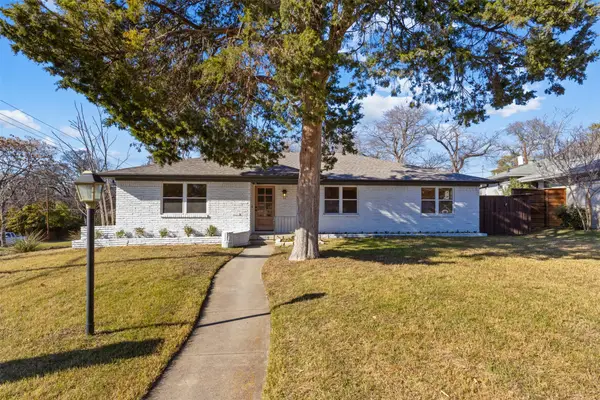 $685,000Active3 beds 2 baths1,860 sq. ft.
$685,000Active3 beds 2 baths1,860 sq. ft.10505 Silverock Drive, Dallas, TX 75218
MLS# 21154906Listed by: DAVID GRIFFIN & COMPANY - New
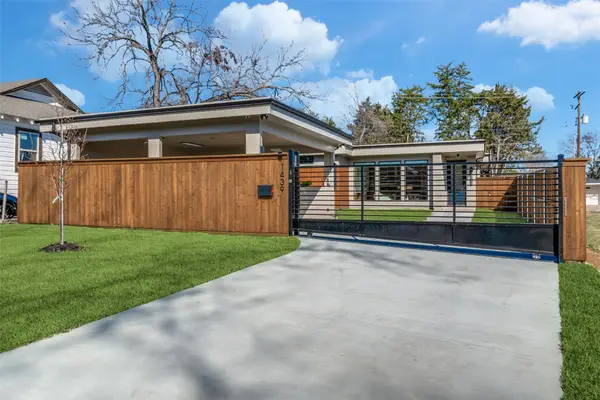 $485,000Active3 beds 3 baths1,550 sq. ft.
$485,000Active3 beds 3 baths1,550 sq. ft.1439 E Louisiana Avenue, Dallas, TX 75216
MLS# 21155290Listed by: LISTINGSPARK - New
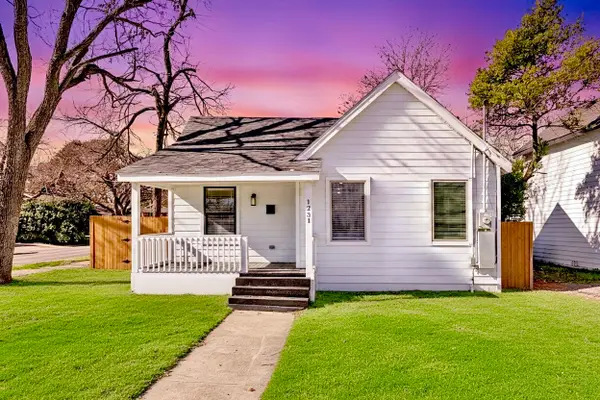 $399,000Active5 beds 3 baths2,030 sq. ft.
$399,000Active5 beds 3 baths2,030 sq. ft.1231 S Edgefield Avenue, Dallas, TX 75208
MLS# 21155478Listed by: EXP REALTY - New
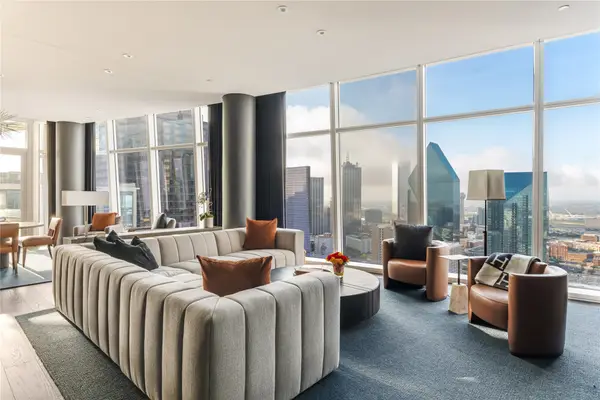 $3,400,000Active2 beds 2 baths2,417 sq. ft.
$3,400,000Active2 beds 2 baths2,417 sq. ft.1918 Olive Street #3403, Dallas, TX 75201
MLS# 21155565Listed by: ALLIE BETH ALLMAN & ASSOC. - New
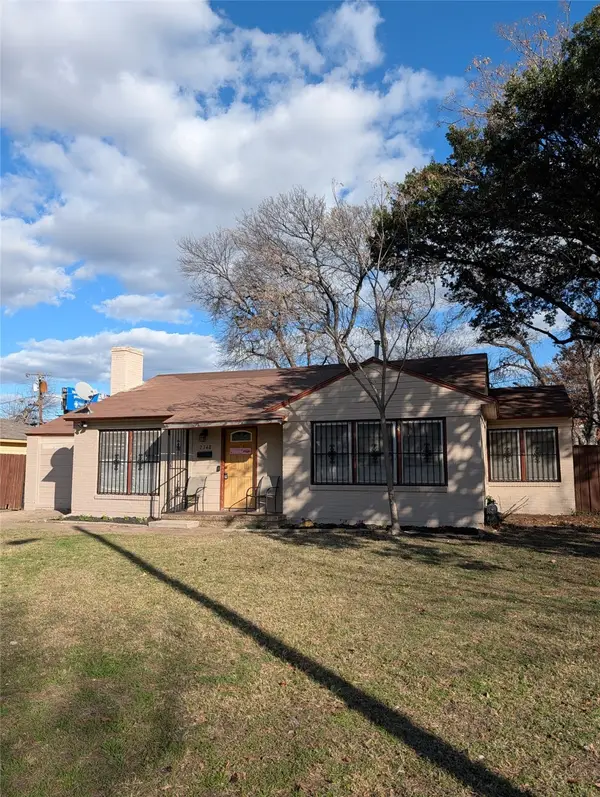 $230,000Active3 beds 2 baths1,398 sq. ft.
$230,000Active3 beds 2 baths1,398 sq. ft.2748 S Llewellyn Avenue, Dallas, TX 75224
MLS# 21156506Listed by: JPAR DALLAS - New
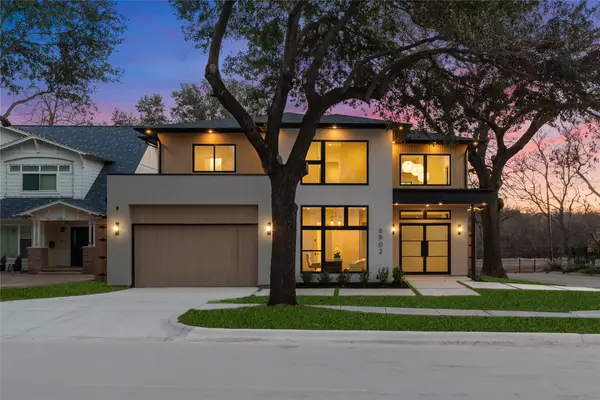 $2,775,000Active6 beds 7 baths5,042 sq. ft.
$2,775,000Active6 beds 7 baths5,042 sq. ft.6902 La Vista Drive, Dallas, TX 75214
MLS# 21147368Listed by: ICONIC REAL ESTATE, LLC - New
 $1,499,900Active3 beds 3 baths2,644 sq. ft.
$1,499,900Active3 beds 3 baths2,644 sq. ft.6015 Meadow Crest Drive, Dallas, TX 75230
MLS# 21154502Listed by: COLDWELL BANKER APEX, REALTORS - Open Sat, 12 to 2pmNew
 $262,000Active3 beds 2 baths1,927 sq. ft.
$262,000Active3 beds 2 baths1,927 sq. ft.2142 Riverway Drive, Dallas, TX 75227
MLS# 21154613Listed by: EXP REALTY LLC
