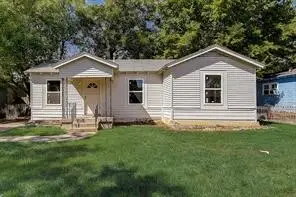10707 Ferndale Road, Dallas, TX 75238
Local realty services provided by:ERA Courtyard Real Estate



Listed by:kyle baugh214-980-3933
Office:compass re texas, llc.
MLS#:20972795
Source:GDAR
Price summary
- Price:$690,000
- Price per sq. ft.:$266.72
About this home
Situated on an oversized ¼-acre corner lot, this beautifully treed property offers a unique blend of charm and space —complete with a sparkling pool and a second, full-sized yard. Meticulously maintained by a longtime owner, this character-rich ranch-style brick home is ready for its next chapter. Recent upgrades include a new roof, all windows, exterior doors, plantation shutters, fencing, and 1 year old HVAC units. The spacious and functional layout features two living areas, two dining areas, and a downstairs primary suite with dual walk-in closets. The primary bath was thoughtfully remodeled with dual vanities, additional cabinetry, and a luxurious shower. A fourth bedroom on the main level offers flexibility for guests or a home office, while two additional bedrooms upstairs share a full bath. Enjoy the serene covered patio that overlooks the updated pool with resurfaced hardscape, new pump, and skimmers. Off the kitchen, a bonus yard provides even more outdoor living and play space—larger than most standard backyards. Additional highlights include an upgraded two-car garage with epoxy flooring and Gladiator storage system, proximity to the Lake Highlands Trail, and zoning to coveted Wallace Elementary and Lake Highlands schools within Richardson ISD. With quick access to I-635 and all that Lake Highlands has to offer, this is a true gem in an ideal family-friendly location.
Contact an agent
Home facts
- Year built:1969
- Listing Id #:20972795
- Added:60 day(s) ago
- Updated:August 20, 2025 at 07:09 AM
Rooms and interior
- Bedrooms:4
- Total bathrooms:3
- Full bathrooms:2
- Half bathrooms:1
- Living area:2,587 sq. ft.
Heating and cooling
- Cooling:Ceiling Fans, Central Air, Electric
- Heating:Central, Natural Gas
Structure and exterior
- Roof:Composition
- Year built:1969
- Building area:2,587 sq. ft.
- Lot area:0.25 Acres
Schools
- High school:Lake Highlands
- Middle school:Lake Highlands
- Elementary school:Wallace
Finances and disclosures
- Price:$690,000
- Price per sq. ft.:$266.72
New listings near 10707 Ferndale Road
- New
 $455,000Active4 beds 3 baths2,063 sq. ft.
$455,000Active4 beds 3 baths2,063 sq. ft.1651 E Overton Street, Dallas, TX 75216
MLS# 21025007Listed by: MERSAL REALTY - New
 $324,900Active3 beds 2 baths1,600 sq. ft.
$324,900Active3 beds 2 baths1,600 sq. ft.4316 Oak Trail, Dallas, TX 75232
MLS# 21037197Listed by: JPAR - PLANO - New
 $499,000Active5 beds 4 baths3,361 sq. ft.
$499,000Active5 beds 4 baths3,361 sq. ft.7058 Belteau Lane, Dallas, TX 75227
MLS# 21037250Listed by: CENTURY 21 MIKE BOWMAN, INC. - New
 $465,000Active-- beds -- baths2,640 sq. ft.
$465,000Active-- beds -- baths2,640 sq. ft.4205 Metropolitan Avenue, Dallas, TX 75210
MLS# 21028195Listed by: ONEPLUS REALTY GROUP, LLC - New
 $76,000Active1 beds 1 baths600 sq. ft.
$76,000Active1 beds 1 baths600 sq. ft.6108 Abrams Road #103, Dallas, TX 75231
MLS# 21037212Listed by: INFINITY REALTY GROUP OF TEXAS - New
 $129,000Active1 beds 1 baths647 sq. ft.
$129,000Active1 beds 1 baths647 sq. ft.7126 Holly Hill Drive #311, Dallas, TX 75231
MLS# 21035540Listed by: KELLER WILLIAMS REALTY - New
 $210,000Active3 beds 1 baths1,060 sq. ft.
$210,000Active3 beds 1 baths1,060 sq. ft.7729 Hillard Drive, Dallas, TX 75217
MLS# 21037181Listed by: WHITE ROCK REALTY - New
 $675,000Active3 beds 3 baths1,826 sq. ft.
$675,000Active3 beds 3 baths1,826 sq. ft.1537 Cedar Hill Avenue, Dallas, TX 75208
MLS# 21006349Listed by: ALLIE BETH ALLMAN & ASSOC. - Open Sun, 1 to 3pmNew
 $817,000Active3 beds 2 baths1,793 sq. ft.
$817,000Active3 beds 2 baths1,793 sq. ft.7024 Irongate Lane, Dallas, TX 75214
MLS# 21032042Listed by: EXP REALTY - Open Sun, 2am to 4pmNew
 $449,000Active3 beds 2 baths1,578 sq. ft.
$449,000Active3 beds 2 baths1,578 sq. ft.1630 Ramsey Avenue, Dallas, TX 75216
MLS# 21036888Listed by: DAVE PERRY MILLER REAL ESTATE
