10739 Saint Lazare Drive, Dallas, TX 75229
Local realty services provided by:ERA Empower
Listed by: kolby stewart970-749-7404
Office: the ashton agency
MLS#:21102991
Source:GDAR
Price summary
- Price:$1,399,000
- Price per sq. ft.:$379.54
About this home
Ideally located just 15 minutes from both Love Field Airport and the heart of downtown Dallas, this beautifully updated home also offers quick access to many of the city’s premier private schools. Nestled on a spacious interior lot in the historic and highly sought-after Les Jardins neighborhood, this 5-bedroom, 3.5-bath residence blends timeless charm with thoughtful modern updates. A long list of recent improvements enhances both comfort and peace of mind. Inside, the open-concept layout is designed for both everyday living and entertaining, with soaring ceilings, oversized windows, and generous living areas. Natural light fills each room, framing picturesque views of the lushly landscaped backyard. Outdoor living is at its best here with a screened-in porch, cocktail-sized pool, cabana, built-in grill, and even an in-ground storm shelter. The detached two-car garage, accessible through an electric entry gate, includes a covered patio overhang—perfect for evenings poolside. The pool also has a Catch-A-Kid cover. Mature trees add shade and enhance the property’s timeless appeal. The flexible floor plan offers versatility, with the primary suite and a second bedroom (or home office) on the main level, while three additional bedrooms upstairs provide space for family or guests. One upstairs bedroom features its own private en suite, ideal for visitors or an older child. Whether you are hosting friends in the backyard, enjoying quiet evenings on the porch, or taking advantage of the home’s convenient location, this residence offers a rare blend of modern livability and historic charm in one of Dallas’s most cherished neighborhoods. UPDATES include a new roof and gutters installed in September 2025. A full summary of updates is available in the transaction desk for review.
Contact an agent
Home facts
- Year built:1961
- Listing ID #:21102991
- Added:119 day(s) ago
- Updated:November 15, 2025 at 12:56 PM
Rooms and interior
- Bedrooms:5
- Total bathrooms:4
- Full bathrooms:3
- Half bathrooms:1
- Living area:3,686 sq. ft.
Heating and cooling
- Cooling:Ceiling Fans, Central Air, Electric, Multi Units
- Heating:Central, Natural Gas
Structure and exterior
- Roof:Composition
- Year built:1961
- Building area:3,686 sq. ft.
- Lot area:0.39 Acres
Schools
- High school:White
- Middle school:Walker
- Elementary school:Withers
Finances and disclosures
- Price:$1,399,000
- Price per sq. ft.:$379.54
- Tax amount:$28,937
New listings near 10739 Saint Lazare Drive
- New
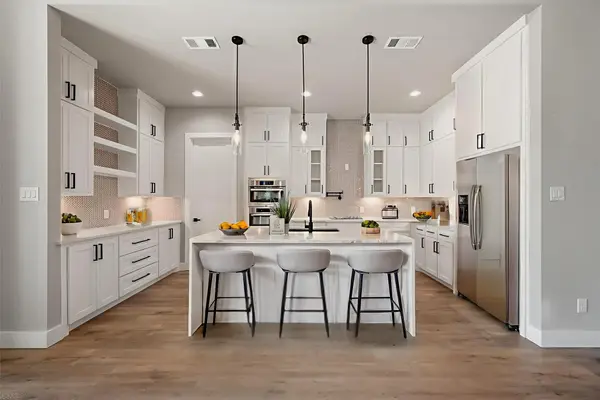 $429,900Active4 beds 3 baths2,176 sq. ft.
$429,900Active4 beds 3 baths2,176 sq. ft.2770 Moffatt Avenue, Dallas, TX 75216
MLS# 21107743Listed by: VIRTUAL CITY REAL ESTATE - New
 $345,000Active2 beds 2 baths1,272 sq. ft.
$345,000Active2 beds 2 baths1,272 sq. ft.6107 Summer Creek Circle, Dallas, TX 75231
MLS# 21113543Listed by: EXP REALTY - New
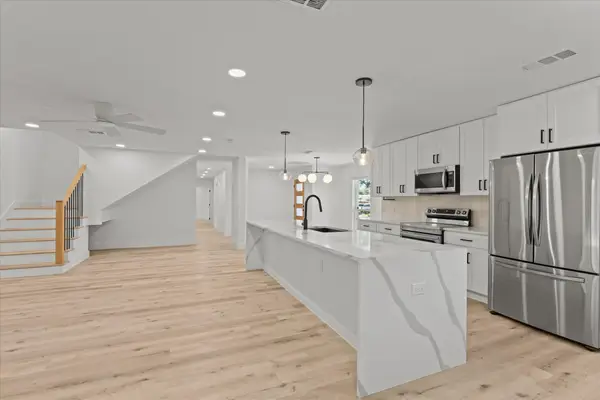 $750,000Active4 beds 3 baths2,704 sq. ft.
$750,000Active4 beds 3 baths2,704 sq. ft.15655 Regal Hill Circle, Dallas, TX 75248
MLS# 21112878Listed by: EXP REALTY - New
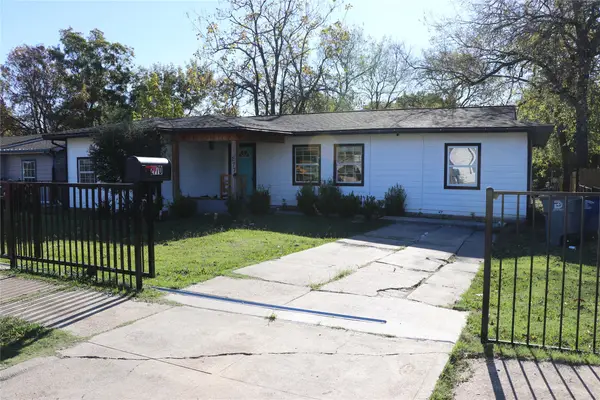 $275,000Active4 beds 2 baths1,470 sq. ft.
$275,000Active4 beds 2 baths1,470 sq. ft.2770 E Ann Arbor Avenue, Dallas, TX 75216
MLS# 21112551Listed by: HENDERSON LUNA REALTY - New
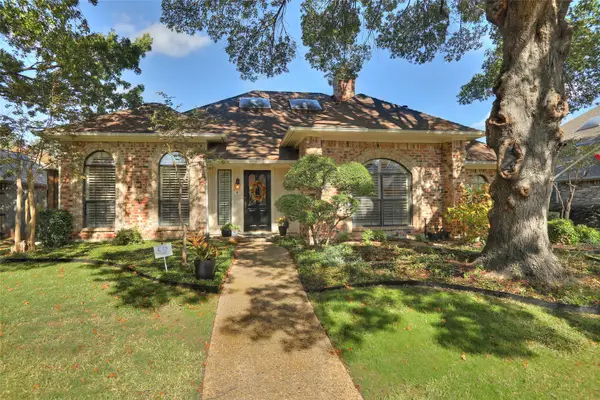 $589,900Active3 beds 3 baths2,067 sq. ft.
$589,900Active3 beds 3 baths2,067 sq. ft.6307 Fox Trail, Dallas, TX 75248
MLS# 21113290Listed by: STEVE HENDRY HOMES REALTY - New
 $525,000Active3 beds 2 baths1,540 sq. ft.
$525,000Active3 beds 2 baths1,540 sq. ft.3723 Manana Drive, Dallas, TX 75220
MLS# 21112632Listed by: NUHAUS REALTY LLC - New
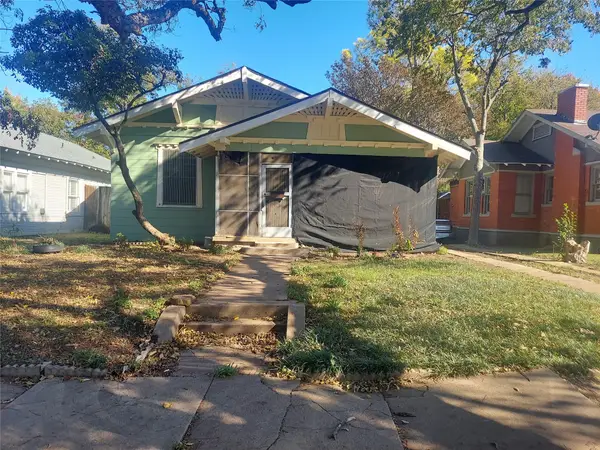 $320,000Active3 beds 1 baths1,340 sq. ft.
$320,000Active3 beds 1 baths1,340 sq. ft.120 S Montclair Avenue, Dallas, TX 75208
MLS# 21113506Listed by: FATHOM REALTY - New
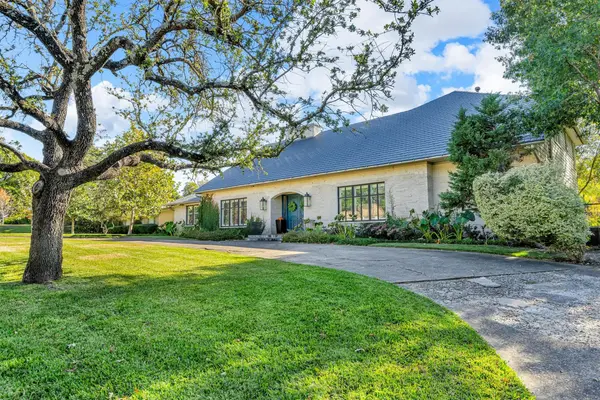 $1,795,000Active7 beds 7 baths6,201 sq. ft.
$1,795,000Active7 beds 7 baths6,201 sq. ft.7140 Spring Valley Road, Dallas, TX 75254
MLS# 21106361Listed by: EBBY HALLIDAY, REALTORS - Open Sun, 2 to 4pmNew
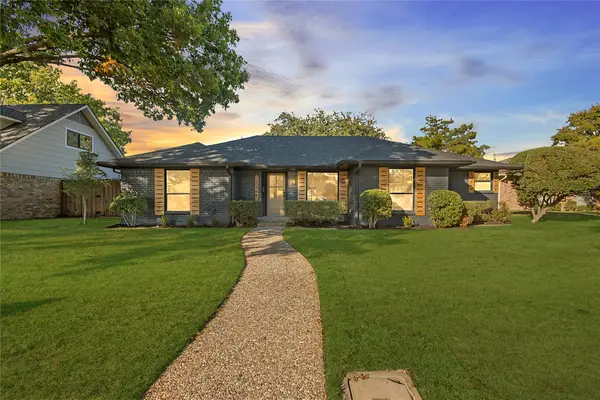 $799,000Active4 beds 3 baths2,506 sq. ft.
$799,000Active4 beds 3 baths2,506 sq. ft.15944 Meadow Vista Place, Dallas, TX 75248
MLS# 21108456Listed by: COMPASS RE TEXAS, LLC - Open Sun, 1 to 3pmNew
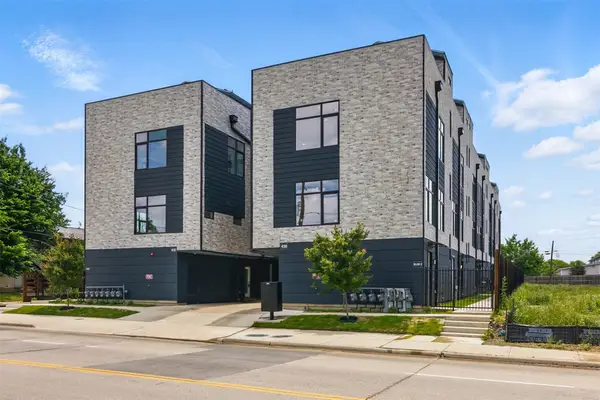 $449,000Active2 beds 3 baths1,670 sq. ft.
$449,000Active2 beds 3 baths1,670 sq. ft.430 E 8th #104, Dallas, TX 75203
MLS# 21113067Listed by: COMPASS RE TEXAS, LLC
