10744 Park Village Place #A, Dallas, TX 75230
Local realty services provided by:ERA Courtyard Real Estate
Listed by: martin stroope888-455-6040
Office: fathom realty llc.
MLS#:20865886
Source:GDAR
Price summary
- Price:$409,000
- Price per sq. ft.:$225.1
- Monthly HOA dues:$1,036
About this home
Don’t miss this rare opportunity to own the largest 1st FLOOR condominium in the exclusive 5800 Royal Lane gated Preston Hollow community. This gorgeous condo has 2 suites, 2 patios, oversized office-study, extra half bath, fireplace, washer-dryer, tall 9 foot ceilings, crown molding, extra closet space, and the assigned covered parking is just steps away. The beautifully remodeled kitchen has granite counters, custom cabinets, stainless appliances, large stainless sink, tile floors, large pantry, and breakfast area. The large primary suite has 2 walk-in closets, and an in-suite remodeled bathroom with a large custom walk-in shower. The guest suite has its own attached private patio, an oversized walk-in closet with washer-dryer (included), and an in-suite bath with a walk-in shower. The spacious living room has a fireplace and sliding glass doors leading out to a large private fenced patio. The oversized office-study has engineered hardwoods, 2 storage closets, and French doors that also access the large private fenced patio. There is also a large dining room, and a half bath in the hallway. The community has 4 pools for you to enjoy and an onsite HOA office and property manager. The monthly HOA dues include ALL UTILITIES, internet, complete maintenance, repair, or replacement of the air condition-heating system, building insurance, landscaping and maintenance. The community is a close to shopping and restaurants like Whole Foods, Tom Thumb, Starbucks, Shake Shack, Eatzi’s, and Fish City to name a few. All information deemed reliable but not guaranteed, buyer and buyer’s agent to verify all information.
Contact an agent
Home facts
- Year built:1969
- Listing ID #:20865886
- Added:231 day(s) ago
- Updated:November 15, 2025 at 12:42 PM
Rooms and interior
- Bedrooms:2
- Total bathrooms:3
- Full bathrooms:2
- Half bathrooms:1
- Living area:1,817 sq. ft.
Heating and cooling
- Cooling:Central Air, Electric
- Heating:Central, Electric, Fireplaces
Structure and exterior
- Roof:Composition
- Year built:1969
- Building area:1,817 sq. ft.
- Lot area:9.99 Acres
Schools
- High school:Hillcrest
- Middle school:Benjamin Franklin
- Elementary school:Pershing
Finances and disclosures
- Price:$409,000
- Price per sq. ft.:$225.1
- Tax amount:$9,600
New listings near 10744 Park Village Place #A
- New
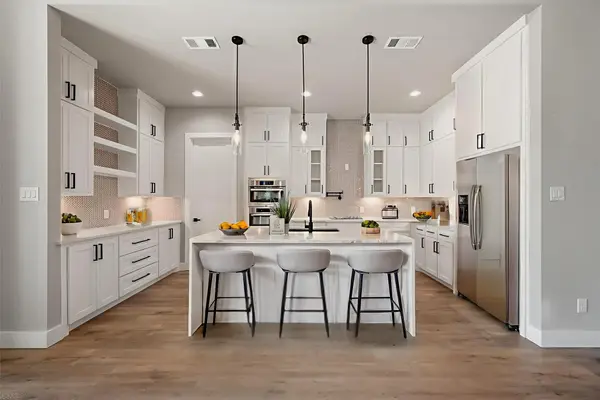 $429,900Active4 beds 3 baths2,176 sq. ft.
$429,900Active4 beds 3 baths2,176 sq. ft.2770 Moffatt Avenue, Dallas, TX 75216
MLS# 21107743Listed by: VIRTUAL CITY REAL ESTATE - New
 $345,000Active2 beds 2 baths1,272 sq. ft.
$345,000Active2 beds 2 baths1,272 sq. ft.6107 Summer Creek Circle, Dallas, TX 75231
MLS# 21113543Listed by: EXP REALTY - New
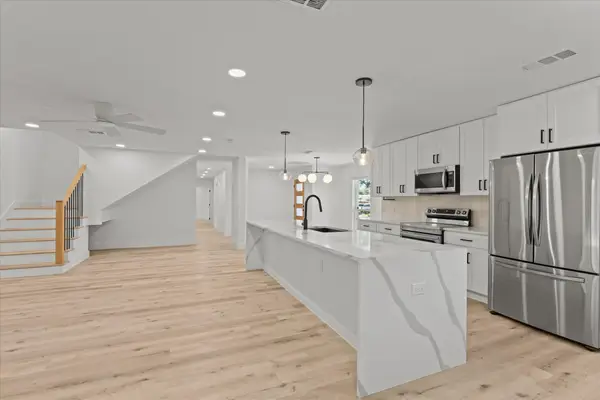 $750,000Active4 beds 3 baths2,704 sq. ft.
$750,000Active4 beds 3 baths2,704 sq. ft.15655 Regal Hill Circle, Dallas, TX 75248
MLS# 21112878Listed by: EXP REALTY - New
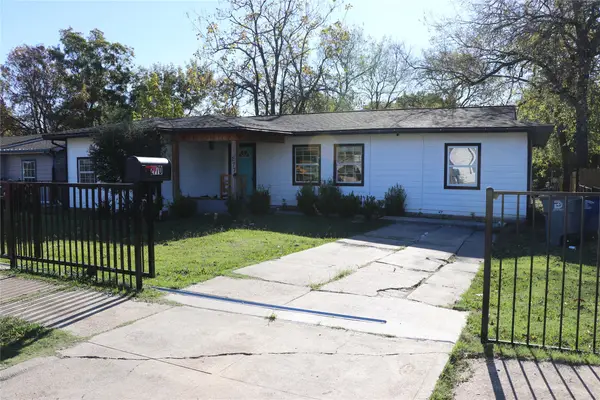 $275,000Active4 beds 2 baths1,470 sq. ft.
$275,000Active4 beds 2 baths1,470 sq. ft.2770 E Ann Arbor Avenue, Dallas, TX 75216
MLS# 21112551Listed by: HENDERSON LUNA REALTY - New
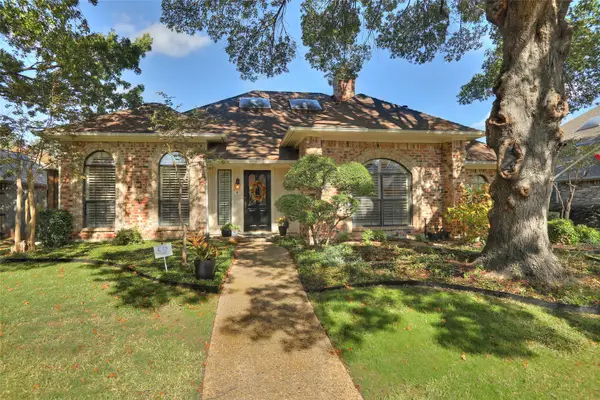 $589,900Active3 beds 3 baths2,067 sq. ft.
$589,900Active3 beds 3 baths2,067 sq. ft.6307 Fox Trail, Dallas, TX 75248
MLS# 21113290Listed by: STEVE HENDRY HOMES REALTY - New
 $525,000Active3 beds 2 baths1,540 sq. ft.
$525,000Active3 beds 2 baths1,540 sq. ft.3723 Manana Drive, Dallas, TX 75220
MLS# 21112632Listed by: NUHAUS REALTY LLC - New
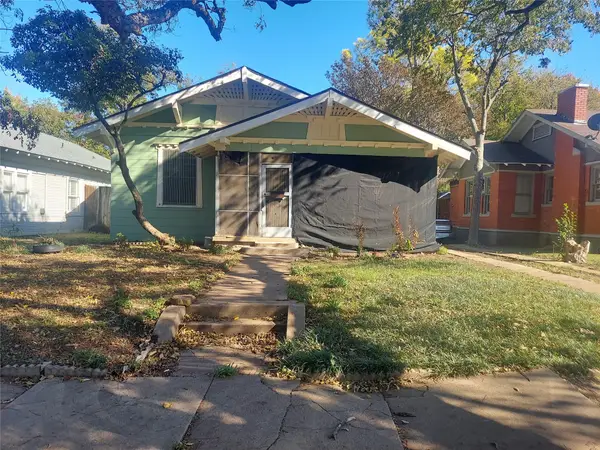 $320,000Active3 beds 1 baths1,340 sq. ft.
$320,000Active3 beds 1 baths1,340 sq. ft.120 S Montclair Avenue, Dallas, TX 75208
MLS# 21113506Listed by: FATHOM REALTY - New
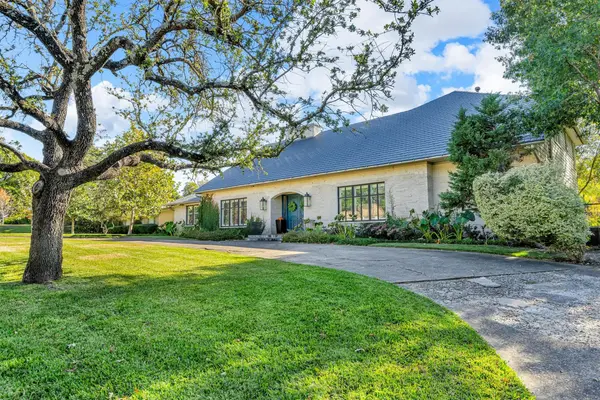 $1,795,000Active7 beds 7 baths6,201 sq. ft.
$1,795,000Active7 beds 7 baths6,201 sq. ft.7140 Spring Valley Road, Dallas, TX 75254
MLS# 21106361Listed by: EBBY HALLIDAY, REALTORS - Open Sun, 2 to 4pmNew
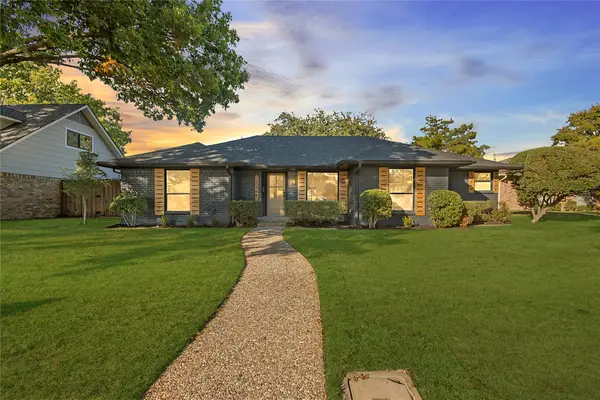 $799,000Active4 beds 3 baths2,506 sq. ft.
$799,000Active4 beds 3 baths2,506 sq. ft.15944 Meadow Vista Place, Dallas, TX 75248
MLS# 21108456Listed by: COMPASS RE TEXAS, LLC - Open Sun, 1 to 3pmNew
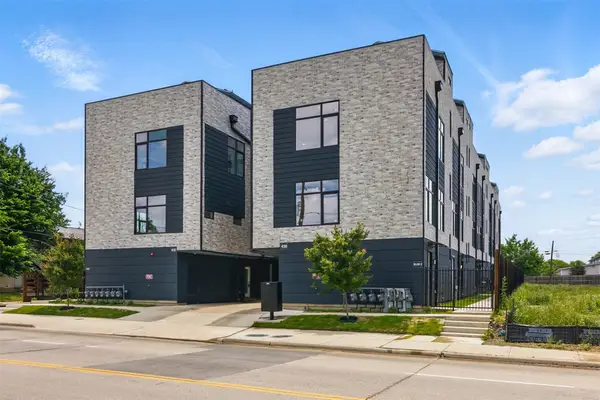 $449,000Active2 beds 3 baths1,670 sq. ft.
$449,000Active2 beds 3 baths1,670 sq. ft.430 E 8th #104, Dallas, TX 75203
MLS# 21113067Listed by: COMPASS RE TEXAS, LLC
