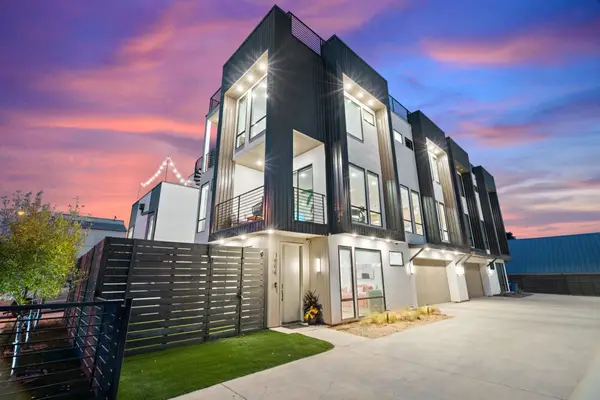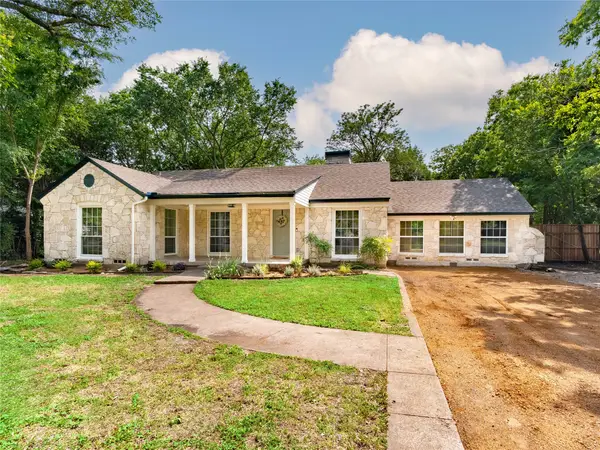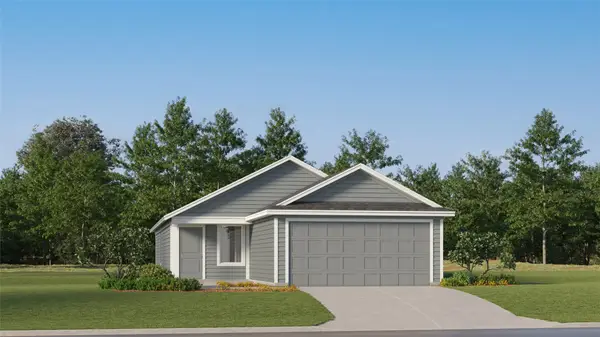10752 Wyatt Circle, Dallas, TX 75218
Local realty services provided by:ERA Myers & Myers Realty
Listed by: ed murchison214-453-1850
Office: coldwell banker realty
MLS#:21020750
Source:GDAR
Price summary
- Price:$1,495,000
- Price per sq. ft.:$594.67
About this home
Looking for the opportunity to own an architecturally significant modern home designed by one of the top architects in the city? It just does not get better than this custom designed home designed by award-winning architect Cliff Welch, FAIA. Perfectly sited on a wooded 0.76-acre site at the end of a cul-de-sac, the house rises from the expansive front lawn as you approach via a long gravel drive. Your arrival gives you the feeling that you have traveled to a peaceful secret place. This is certainly one of the coolest houses in our area. The house has an impressive design pedigree and has been featured on the White Rock Home Tour twice. The use of materials including stone and brick fit perfectly and give it a commanding presence sitting at one of the highest elevations in East Dallas. Inside the house exudes quiet elegance where you will find walls of windows that flood the spaces with natural light and afford views of the infinity pool and wooded site. Cliff Welch's signature floating walls & warm white oak cabinetry are perfectly complimented by the sleek terrazzo floors. All of the spaces inside and out are nicely proportioned and invite seamless indoor-outdoor living. The upper level outdoor living room with its Ipe decking affords panoramic tree top views and the downtown skyline in winter. Don't miss the rare opportunity to own such an architecturally significant home that so perfectly embraces Mid-century Modern style in a timeless modern way.
Contact an agent
Home facts
- Year built:2010
- Listing ID #:21020750
- Added:165 day(s) ago
- Updated:February 16, 2026 at 08:17 AM
Rooms and interior
- Bedrooms:3
- Total bathrooms:3
- Full bathrooms:2
- Half bathrooms:1
- Living area:2,514 sq. ft.
Heating and cooling
- Cooling:Ceiling Fans, Central Air, Electric
- Heating:Central
Structure and exterior
- Roof:Metal
- Year built:2010
- Building area:2,514 sq. ft.
- Lot area:0.76 Acres
Schools
- High school:Adams
- Middle school:Robert Hill
- Elementary school:Reilly
Finances and disclosures
- Price:$1,495,000
- Price per sq. ft.:$594.67
- Tax amount:$18,528
New listings near 10752 Wyatt Circle
- New
 $589,000Active2 beds 2 baths1,323 sq. ft.
$589,000Active2 beds 2 baths1,323 sq. ft.4603 Fairmount Street, Dallas, TX 75219
MLS# 21181112Listed by: REGAL, REALTORS - New
 $5,299,000Active5 beds 7 baths7,106 sq. ft.
$5,299,000Active5 beds 7 baths7,106 sq. ft.6465 Northport Drive, Dallas, TX 75230
MLS# 21174714Listed by: GREAT WESTERN REALTY - New
 $352,900Active4 beds 3 baths2,132 sq. ft.
$352,900Active4 beds 3 baths2,132 sq. ft.3579 Bronze Oak Terrace, Dallas, TX 75253
MLS# 21181071Listed by: CENTURY COMMUNITIES - New
 $349,900Active4 beds 3 baths2,132 sq. ft.
$349,900Active4 beds 3 baths2,132 sq. ft.3563 Bronze Oak Terrace, Dallas, TX 75253
MLS# 21181072Listed by: CENTURY COMMUNITIES - New
 $150,000Active2 beds 1 baths1,198 sq. ft.
$150,000Active2 beds 1 baths1,198 sq. ft.3110 Palo Alto Drive, Dallas, TX 75241
MLS# 21181046Listed by: COLDWELL BANKER APEX, REALTORS - New
 $199,000Active3 beds 2 baths1,151 sq. ft.
$199,000Active3 beds 2 baths1,151 sq. ft.5840 Spring Valley Road #205, Dallas, TX 75254
MLS# 21181056Listed by: ONDEMAND REALTY - New
 $795,000Active3 beds 4 baths2,390 sq. ft.
$795,000Active3 beds 4 baths2,390 sq. ft.1006 Mobile Street, Dallas, TX 75208
MLS# 21180571Listed by: REAL BROKER, LLC - New
 $850,000Active3 beds 2 baths1,707 sq. ft.
$850,000Active3 beds 2 baths1,707 sq. ft.1511 Verano Drive, Dallas, TX 75218
MLS# 21180907Listed by: MCBRIDE BOOTHE GROUP, LLC - New
 $222,999Active3 beds 2 baths1,402 sq. ft.
$222,999Active3 beds 2 baths1,402 sq. ft.6508 Glade Street, Princeton, TX 75407
MLS# 21180818Listed by: TURNER MANGUM,LLC - New
 $309,000Active3 beds 2 baths1,360 sq. ft.
$309,000Active3 beds 2 baths1,360 sq. ft.1218 Tarpley Avenue, Dallas, TX 75211
MLS# 21177771Listed by: VALUE PROPERTIES

