10811 Mandalay Drive, Dallas, TX 75228
Local realty services provided by:ERA Courtyard Real Estate
Listed by: sarah kelly214-369-6000
Office: dave perry miller real estate
MLS#:21030488
Source:GDAR
Price summary
- Price:$330,000
- Price per sq. ft.:$238.96
About this home
A must-see Mid-Century gem in east Dallas! The open kitchen is the heart of the home, featuring a large island, stainless gas cooktop, ample counter space, and abundant cabinetry. The primary suite includes a modern en suite bath with designer tile, custom cabinetry, anti-fog mirror, and a double walk-in shower. You'll also find a true walk-in closet and a dedicated full-size laundry area, rare for the neighborhood. A large secondary bedroom offers great flex space, perfect for an art studio, office, or playroom. Enjoy a spacious backyard with an oversized walk-in storage building, .21-acre lot with alley access, and an entertainer’s patio. Fruit trees including peach, apple, pear, plum, and fig and an assortment of wild herbs and perennial sunflowers complete the outdoor oasis. Over $40k in recent upgrades including a new roof, new PVC sewer line, AC unit, cabinet, and line-set, and a new water softener and reverse osmosis tap.
Contact an agent
Home facts
- Year built:1955
- Listing ID #:21030488
- Added:156 day(s) ago
- Updated:January 10, 2026 at 01:10 PM
Rooms and interior
- Bedrooms:3
- Total bathrooms:2
- Full bathrooms:2
- Living area:1,381 sq. ft.
Heating and cooling
- Cooling:Central Air
- Heating:Central
Structure and exterior
- Roof:Composition
- Year built:1955
- Building area:1,381 sq. ft.
- Lot area:0.22 Acres
Schools
- High school:Adams
- Middle school:Gaston
- Elementary school:Smith
Finances and disclosures
- Price:$330,000
- Price per sq. ft.:$238.96
- Tax amount:$6,630
New listings near 10811 Mandalay Drive
- New
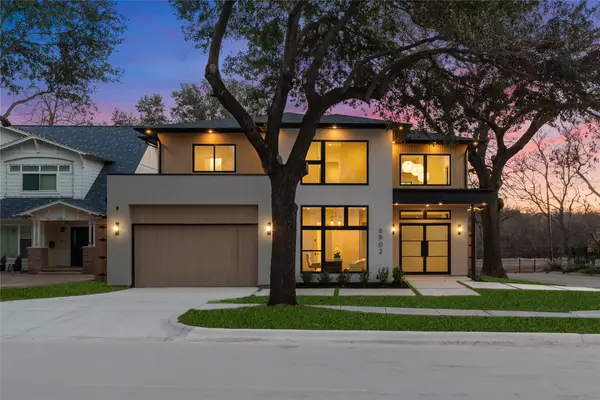 $2,775,000Active6 beds 7 baths5,042 sq. ft.
$2,775,000Active6 beds 7 baths5,042 sq. ft.6902 La Vista Drive, Dallas, TX 75214
MLS# 21147368Listed by: ICONIC REAL ESTATE, LLC - New
 $1,499,900Active3 beds 3 baths2,644 sq. ft.
$1,499,900Active3 beds 3 baths2,644 sq. ft.6015 Meadow Crest Drive, Dallas, TX 75230
MLS# 21154502Listed by: COLDWELL BANKER APEX, REALTORS - New
 $262,000Active3 beds 2 baths1,927 sq. ft.
$262,000Active3 beds 2 baths1,927 sq. ft.2142 Riverway Drive, Dallas, TX 75227
MLS# 21154613Listed by: EXP REALTY LLC - New
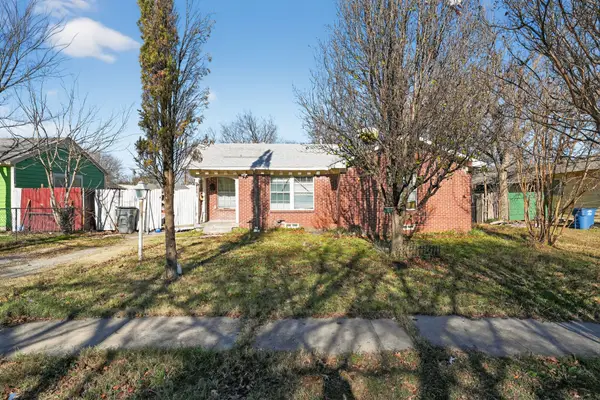 $143,000Active2 beds 1 baths752 sq. ft.
$143,000Active2 beds 1 baths752 sq. ft.8641 Craige Drive, Dallas, TX 75217
MLS# 21156364Listed by: JOSEPH WALTER REALTY, LLC - New
 $2,150,000Active2 beds 3 baths7,501 sq. ft.
$2,150,000Active2 beds 3 baths7,501 sq. ft.5705 Live Oak Street, Dallas, TX 75206
MLS# 21156401Listed by: KELLER WILLIAMS ROCKWALL - New
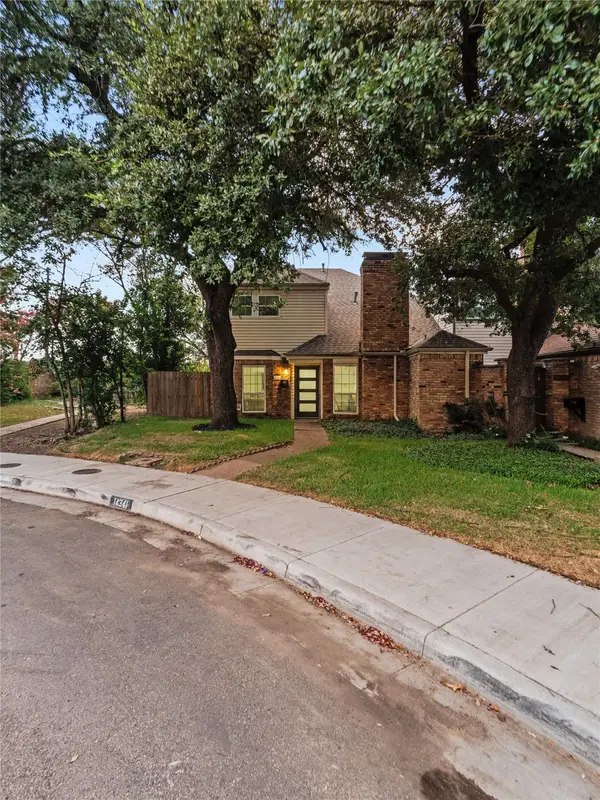 $389,000Active3 beds 3 baths1,665 sq. ft.
$389,000Active3 beds 3 baths1,665 sq. ft.14341 Haymeadow Circle, Dallas, TX 75254
MLS# 21156413Listed by: KELLER WILLIAMS REALTY DPR - New
 $160,000Active4 beds 2 baths1,544 sq. ft.
$160,000Active4 beds 2 baths1,544 sq. ft.1418 E Overton Road, Dallas, TX 75216
MLS# 21149503Listed by: TDREALTY - Open Sat, 1 to 3pmNew
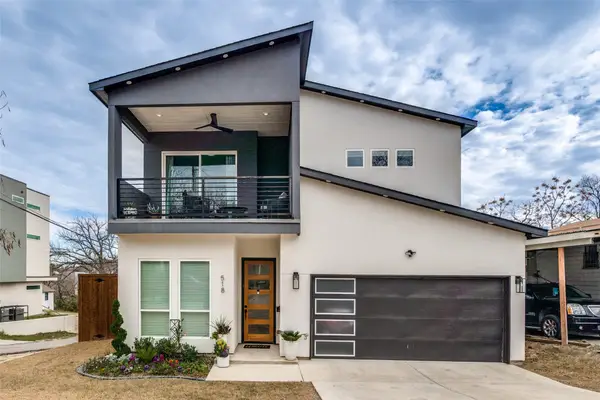 $560,000Active6 beds 4 baths2,631 sq. ft.
$560,000Active6 beds 4 baths2,631 sq. ft.518 Crete Street, Dallas, TX 75203
MLS# 21150127Listed by: WEICHERT, REALTORS SUBURBAN - New
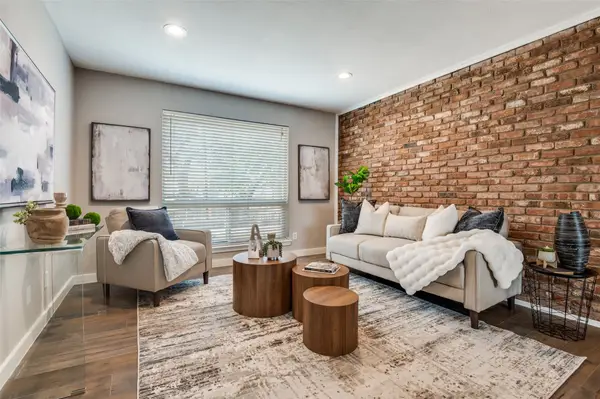 $149,000Active1 beds 1 baths679 sq. ft.
$149,000Active1 beds 1 baths679 sq. ft.4310 Cedar Springs Road #205, Dallas, TX 75219
MLS# 21156221Listed by: COLDWELL BANKER REALTY - New
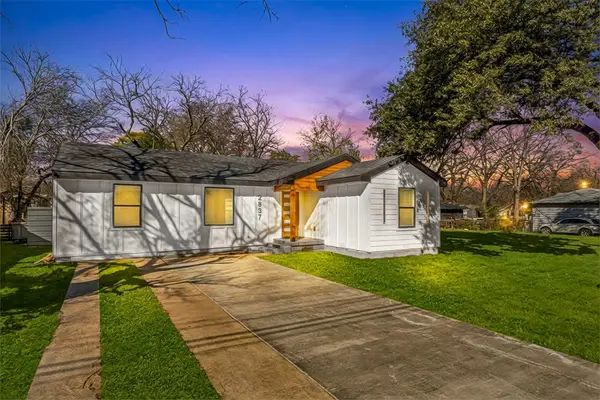 $249,900Active3 beds 2 baths1,150 sq. ft.
$249,900Active3 beds 2 baths1,150 sq. ft.2837 Elsie Faye Heggins Street, Dallas, TX 75215
MLS# 21156229Listed by: HOMESMART
