1099 Waterford Drive, Dallas, TX 75218
Local realty services provided by:ERA Courtyard Real Estate
Listed by:david collier214-526-5626
Office:david griffin & company
MLS#:21050589
Source:GDAR
Price summary
- Price:$850,000
- Price per sq. ft.:$358.05
About this home
Welcome home to this beautifully updated and immaculately maintained home in coveted Lake Park Estates. This 1950's ranch home has been lovingly restored with attention to detail and quality craftsmanship, including a stunning upstairs primary bedroom addition. Upon entering 1099 Waterford Drive you are greeted with warm oak hardwood floors and a wall of windows overlooking the lush backyard. The living room, dining room and open floorplan provides the perfect setting for today's functional living while creating a sophisticated and comfortable environment. Updated kitchen with natural soap stone countertops, custom cabinetry and stainless appliances including an induction range. Primary bedroom suite is like living in a tree house with a private balcony perfect for morning coffee. Spa like primary bath features walk in shower, separate soaking tub and dual sinks. Other updates include standing seam metal roof, plantation shutters, all windows and doors and much more. Backyard oasis with a flagstone patio, deck and separate arbor covered patio provides the perfect setting for outdoor entertaining. Oversized carport with a large storage room. Short walk or bike ride to White Rock Lake, Casa Linda Plaza, Dallas Arboretum, local trendy restaurants and coffee shops. Exemplary Hexter Elementary. *OWNER FINANCING* option on this gorgeous home!
Contact an agent
Home facts
- Year built:1950
- Listing ID #:21050589
- Added:53 day(s) ago
- Updated:October 25, 2025 at 11:52 AM
Rooms and interior
- Bedrooms:3
- Total bathrooms:2
- Full bathrooms:2
- Living area:2,374 sq. ft.
Heating and cooling
- Cooling:Central Air, Electric
- Heating:Central, Electric
Structure and exterior
- Roof:Metal
- Year built:1950
- Building area:2,374 sq. ft.
- Lot area:0.39 Acres
Schools
- High school:Adams
- Middle school:Robert Hill
- Elementary school:Hexter
Finances and disclosures
- Price:$850,000
- Price per sq. ft.:$358.05
- Tax amount:$14,404
New listings near 1099 Waterford Drive
- New
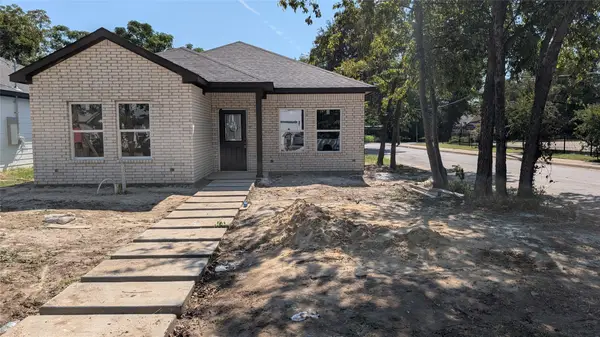 $259,900Active4 beds 3 baths1,270 sq. ft.
$259,900Active4 beds 3 baths1,270 sq. ft.2402 Garden Drive, Dallas, TX 75215
MLS# 21071883Listed by: COREY SIMPSON & ASSOCIATES - Open Sat, 2 to 4pmNew
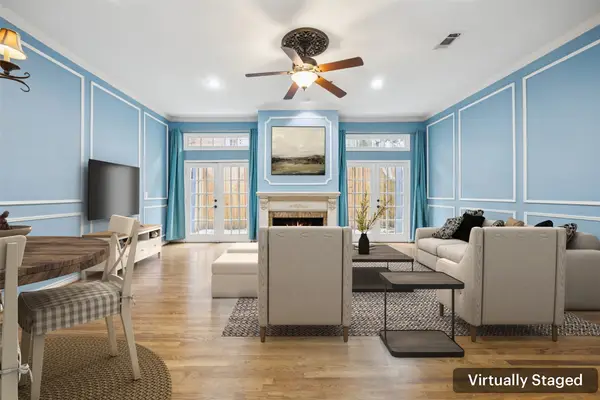 $447,000Active2 beds 3 baths1,459 sq. ft.
$447,000Active2 beds 3 baths1,459 sq. ft.4511 Gilbert Avenue #103, Dallas, TX 75219
MLS# 21096339Listed by: REDFIN CORPORATION - New
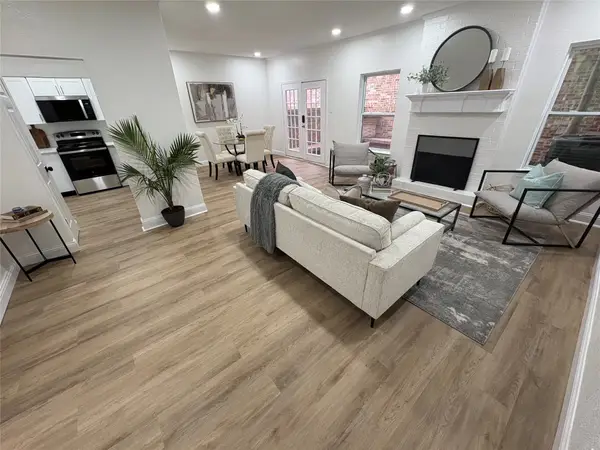 $379,000Active4 beds 3 baths1,947 sq. ft.
$379,000Active4 beds 3 baths1,947 sq. ft.6772 E Northwest Highway, Dallas, TX 75231
MLS# 21097878Listed by: PINNACLE REALTY ADVISORS - New
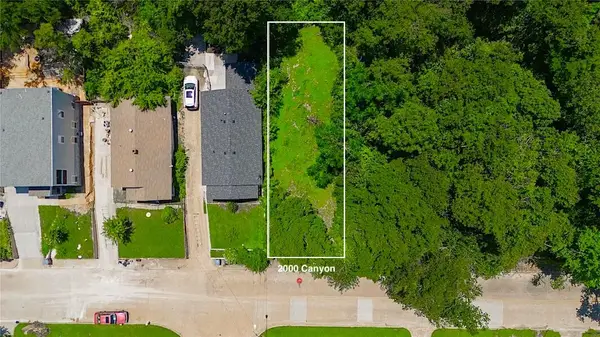 $155,000Active0.1 Acres
$155,000Active0.1 Acres2000 Canyon Street, Dallas, TX 75203
MLS# 21097995Listed by: EXIT STRATEGY REALTY - New
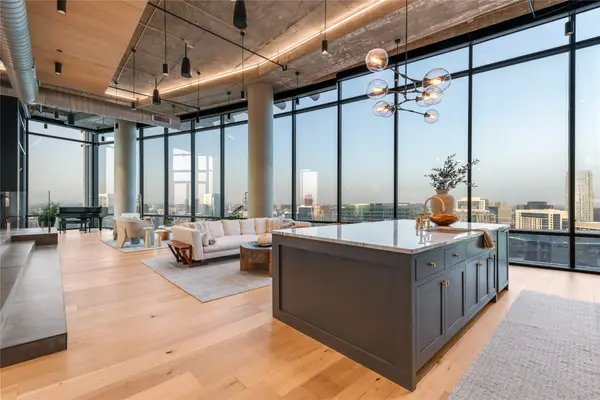 $2,995,000Active1 beds 3 baths3,569 sq. ft.
$2,995,000Active1 beds 3 baths3,569 sq. ft.2430 Victory Park Lane #3204, Dallas, TX 75219
MLS# 21098068Listed by: ALLIE BETH ALLMAN & ASSOC. - New
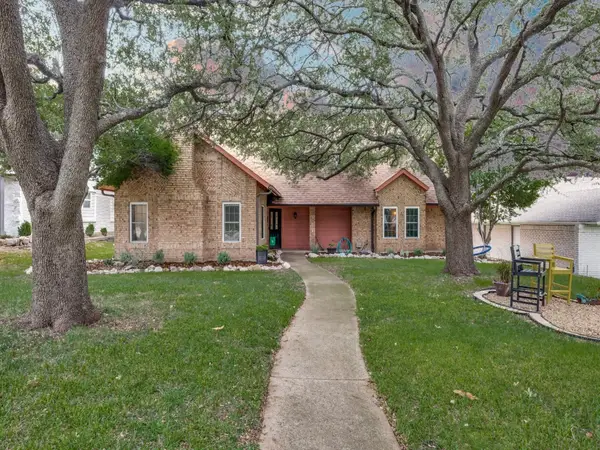 $800,000Active4 beds 3 baths2,526 sq. ft.
$800,000Active4 beds 3 baths2,526 sq. ft.8430 Flower Meadow Drive, Dallas, TX 75243
MLS# 21096040Listed by: ALLIE BETH ALLMAN & ASSOC. - New
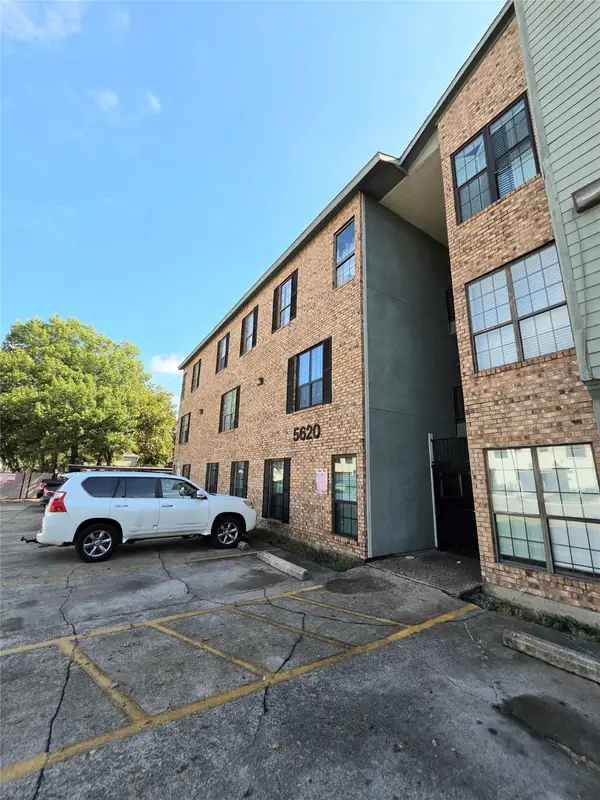 $169,000Active1 beds 1 baths597 sq. ft.
$169,000Active1 beds 1 baths597 sq. ft.5620 Live Oak Street #106, Dallas, TX 75206
MLS# 21097927Listed by: COSTELLO & ASSOCIATES - New
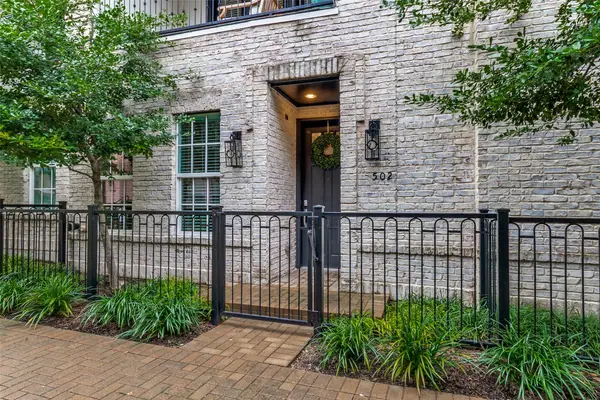 $549,000Active3 beds 4 baths2,155 sq. ft.
$549,000Active3 beds 4 baths2,155 sq. ft.7333 Valley View Lane #502, Dallas, TX 75240
MLS# 21097946Listed by: COMPASS RE TEXAS, LLC. - New
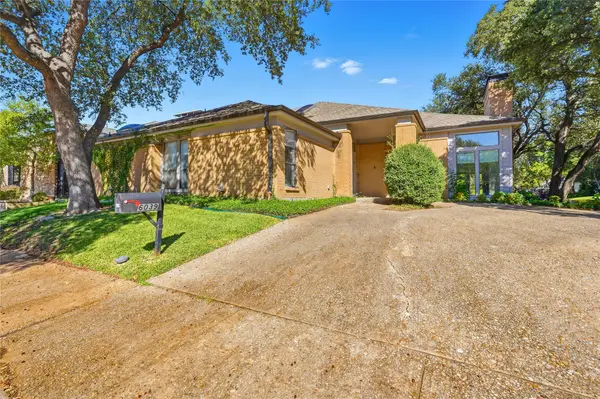 $699,988Active3 beds 3 baths2,730 sq. ft.
$699,988Active3 beds 3 baths2,730 sq. ft.6039 Steamboat Drive, Dallas, TX 75230
MLS# 21096849Listed by: ORCHARD BROKERAGE - New
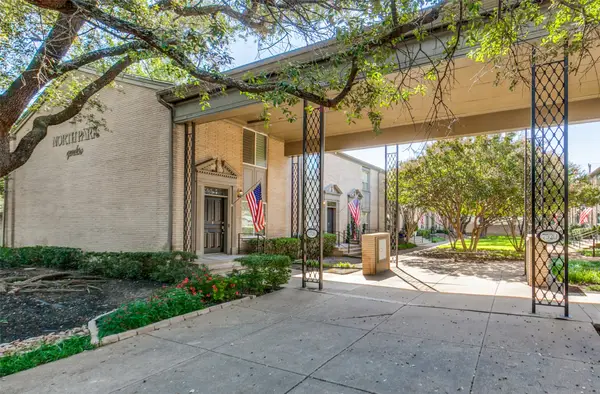 $340,000Active1 beds 2 baths1,226 sq. ft.
$340,000Active1 beds 2 baths1,226 sq. ft.7526 W Northwest Highway #2, Dallas, TX 75225
MLS# 21090884Listed by: EBBY HALLIDAY, REALTORS
