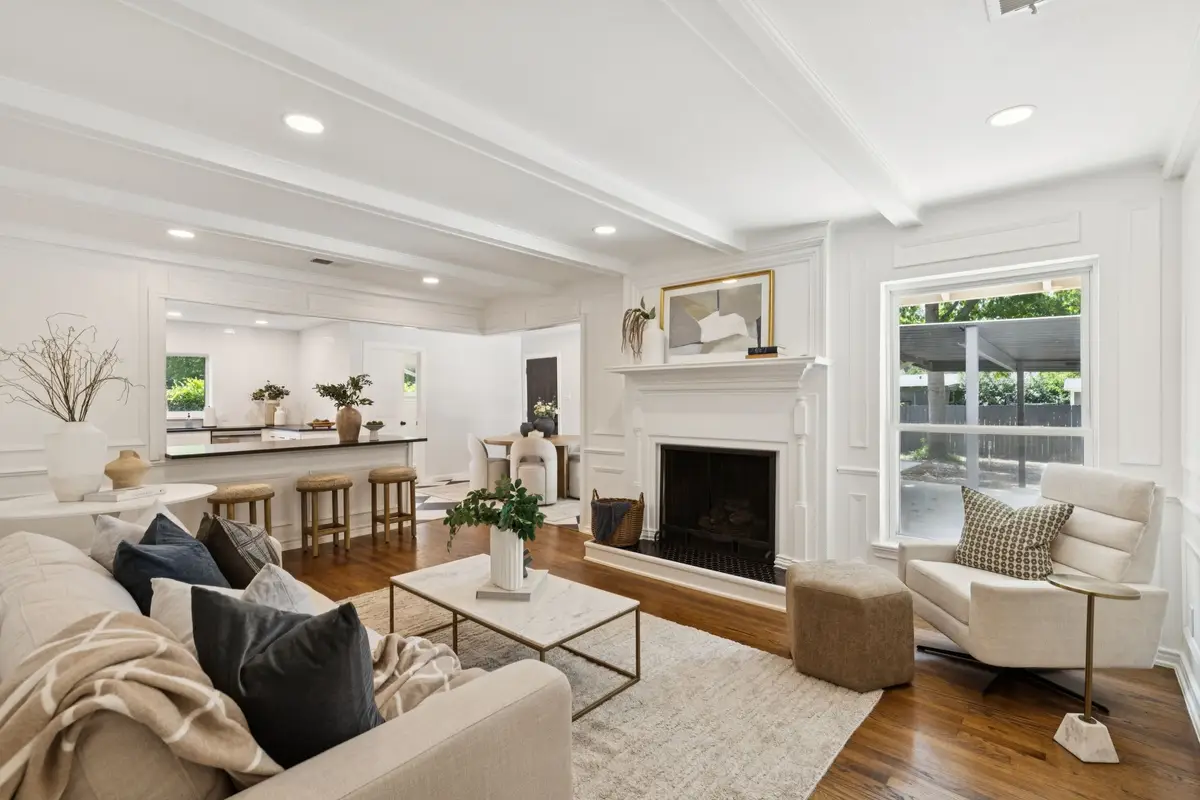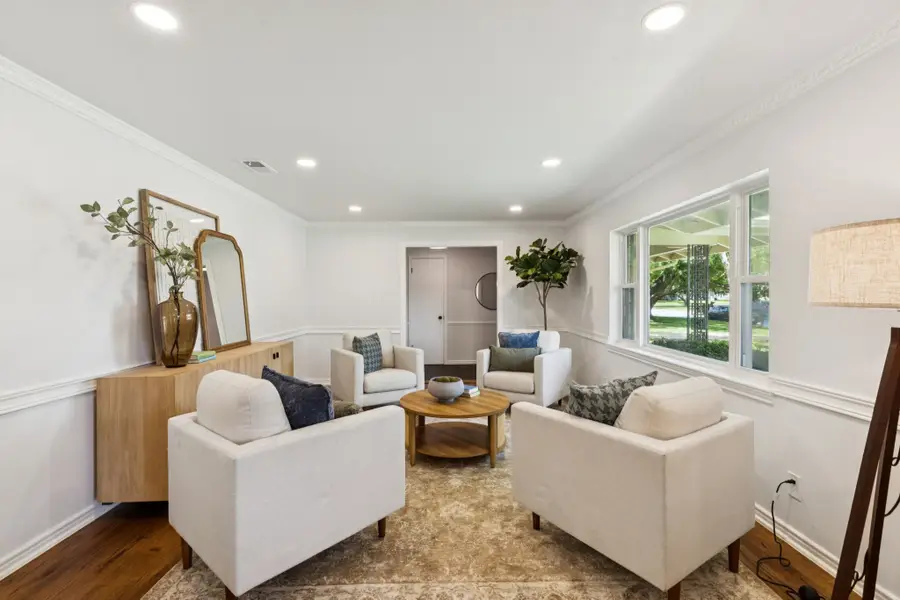11011 Milhof Drive, Dallas, TX 75228
Local realty services provided by:ERA Courtyard Real Estate



Listed by:jenny fox miles214-693-5383
Office:compass re texas, llc.
MLS#:21019503
Source:GDAR
Price summary
- Price:$499,900
- Price per sq. ft.:$243.38
About this home
Welcome to 11011 Milhof Dr, a charming single-family home nestled on an oversized lot in the peaceful, hidden gem Saint Andrews neighborhood of Dallas, TX. An easy walk to Dallas Athletic Club, minutes from Bishop Lynch HS & a quick drive to White Rock Lake make this inviting home perfect for any East Dallas lover!
Upon entering, you'll be greeted by a warm & welcoming ambiance that flows throughout the home with beautiful, refinished hardwoods in the living areas, hallway & bedrooms. The brand-new kitchen features shaker style wood cabs, double oven gas range & breakfast area that opens to the den with a beautiful gas fireplace. There are three well-appointed bedrooms & two brand new modern bathrooms, providing ample space for relaxation & privacy. Situated on a generous lot, the property offers outdoor space for various activities, whether you're envisioning a garden, play area, or simply a tranquil retreat. The attached two-car garage provides convenience and additional storage space. Not one detail has been overlooked in this fresh rehab in a desirable area of East Dallas! This quaint neighborhood participates in annual holiday celebrations such as watching the fireworks at DAC from your own yard! Don't miss this one! Make sure to read the upgrades list in transaction desk - Over $44K in plumbing upgrades - new gas line, cast iron replaced, Over $14k in electrical upgrades - new electrical panel, GFCIs, recessed lighting, AC system, driveway, garage door, gutters, universal security system, etc.
Contact an agent
Home facts
- Year built:1955
- Listing Id #:21019503
- Added:18 day(s) ago
- Updated:August 20, 2025 at 11:56 AM
Rooms and interior
- Bedrooms:3
- Total bathrooms:2
- Full bathrooms:2
- Living area:2,054 sq. ft.
Heating and cooling
- Cooling:Central Air
- Heating:Natural Gas
Structure and exterior
- Roof:Composition
- Year built:1955
- Building area:2,054 sq. ft.
- Lot area:0.28 Acres
Schools
- High school:Adams
- Middle school:Gaston
- Elementary school:Smith
Finances and disclosures
- Price:$499,900
- Price per sq. ft.:$243.38
- Tax amount:$6,827
New listings near 11011 Milhof Drive
- New
 $469,900Active4 beds 4 baths2,301 sq. ft.
$469,900Active4 beds 4 baths2,301 sq. ft.4037 Winsor Drive, Farmers Branch, TX 75244
MLS# 21037349Listed by: BLUE CROWN PROPERTIES - New
 $689,000Active3 beds 3 baths2,201 sq. ft.
$689,000Active3 beds 3 baths2,201 sq. ft.4534 Lake Avenue, Dallas, TX 75219
MLS# 21037327Listed by: SCHIFANO REALTY GROUP, LLC - New
 $59,900Active0.06 Acres
$59,900Active0.06 Acres2511 Saint Clair Drive, Dallas, TX 75215
MLS# 21037336Listed by: ULTIMA REAL ESTATE - New
 $300,000Active4 beds 2 baths1,667 sq. ft.
$300,000Active4 beds 2 baths1,667 sq. ft.10785 Coogan Street, Dallas, TX 75229
MLS# 21037339Listed by: COLDWELL BANKER APEX, REALTORS - New
 $455,000Active4 beds 3 baths2,063 sq. ft.
$455,000Active4 beds 3 baths2,063 sq. ft.1651 E Overton Street, Dallas, TX 75216
MLS# 21025007Listed by: MERSAL REALTY - New
 $324,900Active3 beds 2 baths1,600 sq. ft.
$324,900Active3 beds 2 baths1,600 sq. ft.4316 Oak Trail, Dallas, TX 75232
MLS# 21037197Listed by: JPAR - PLANO - New
 $499,000Active5 beds 4 baths3,361 sq. ft.
$499,000Active5 beds 4 baths3,361 sq. ft.7058 Belteau Lane, Dallas, TX 75227
MLS# 21037250Listed by: CENTURY 21 MIKE BOWMAN, INC. - New
 $465,000Active-- beds -- baths2,640 sq. ft.
$465,000Active-- beds -- baths2,640 sq. ft.4205 Metropolitan Avenue, Dallas, TX 75210
MLS# 21028195Listed by: ONEPLUS REALTY GROUP, LLC - New
 $76,000Active1 beds 1 baths600 sq. ft.
$76,000Active1 beds 1 baths600 sq. ft.6108 Abrams Road #103, Dallas, TX 75231
MLS# 21037212Listed by: INFINITY REALTY GROUP OF TEXAS - New
 $129,000Active1 beds 1 baths647 sq. ft.
$129,000Active1 beds 1 baths647 sq. ft.7126 Holly Hill Drive #311, Dallas, TX 75231
MLS# 21035540Listed by: KELLER WILLIAMS REALTY
